Head over to the Saunders house lawn on Saturday to sign the steel beam –which doubles as a future sign, too! Saturday Feb. 3, 2024 10-2ish
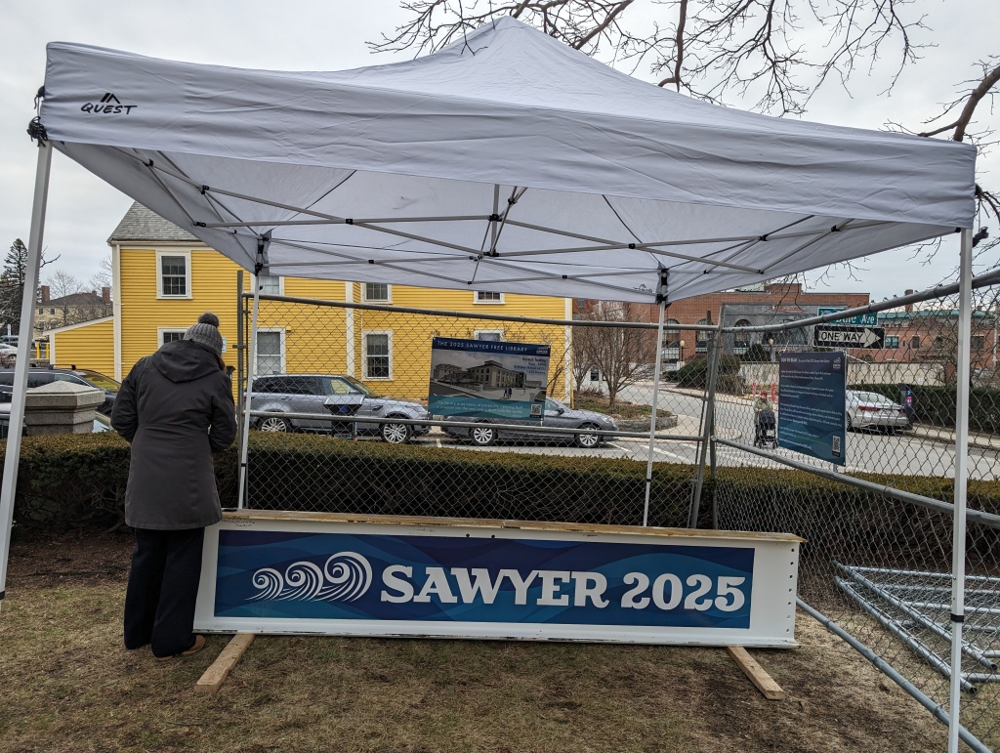
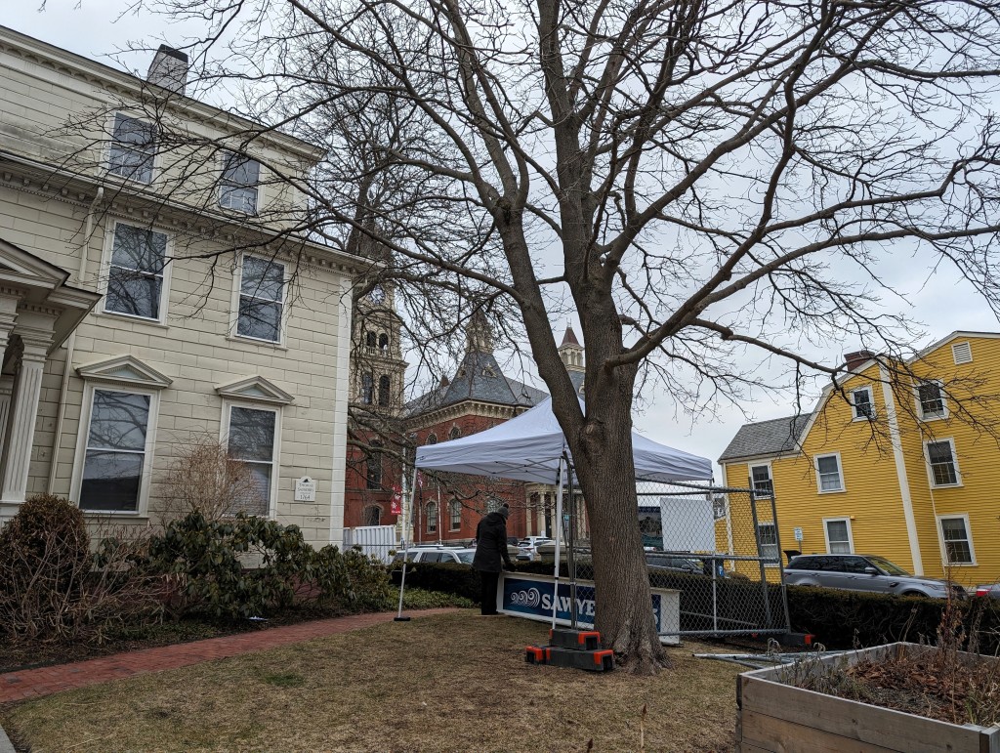
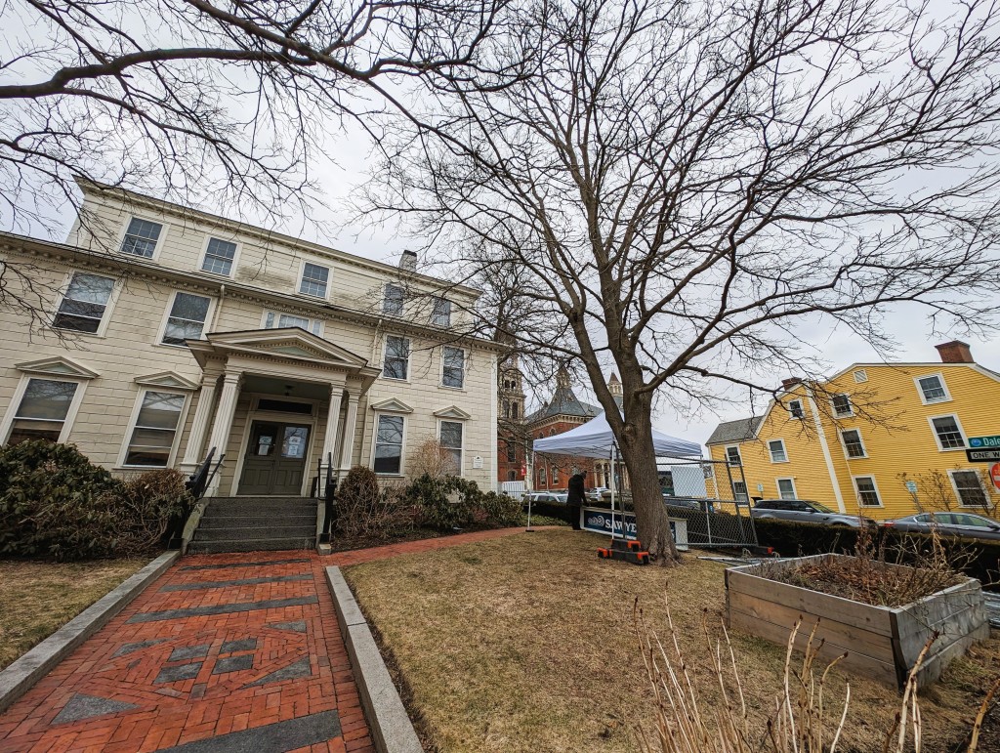
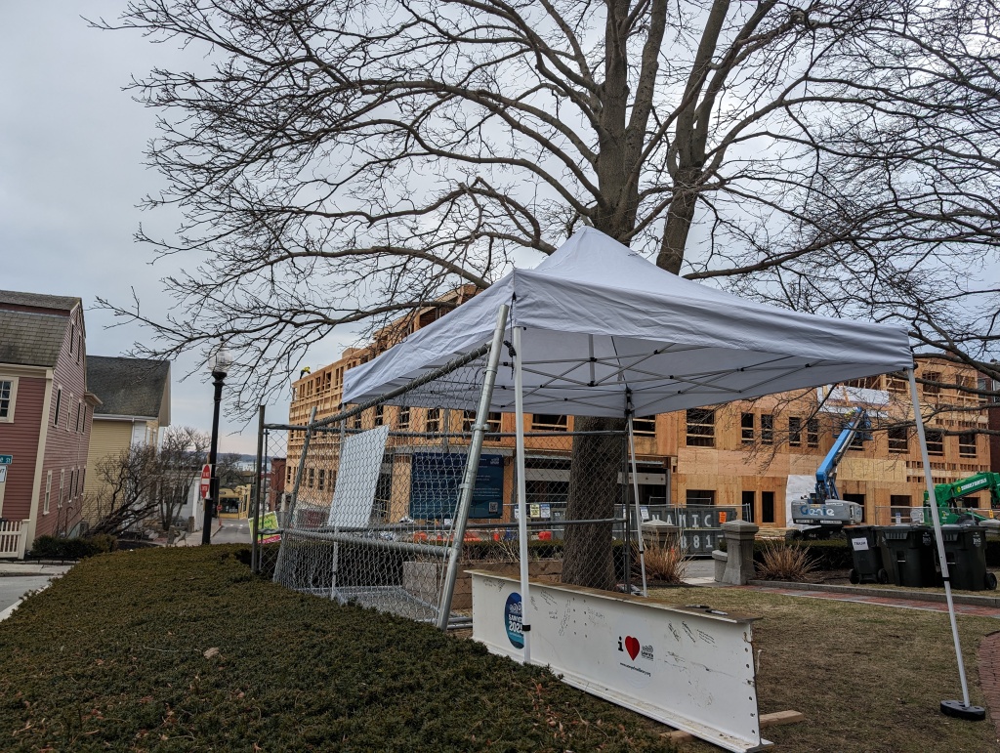
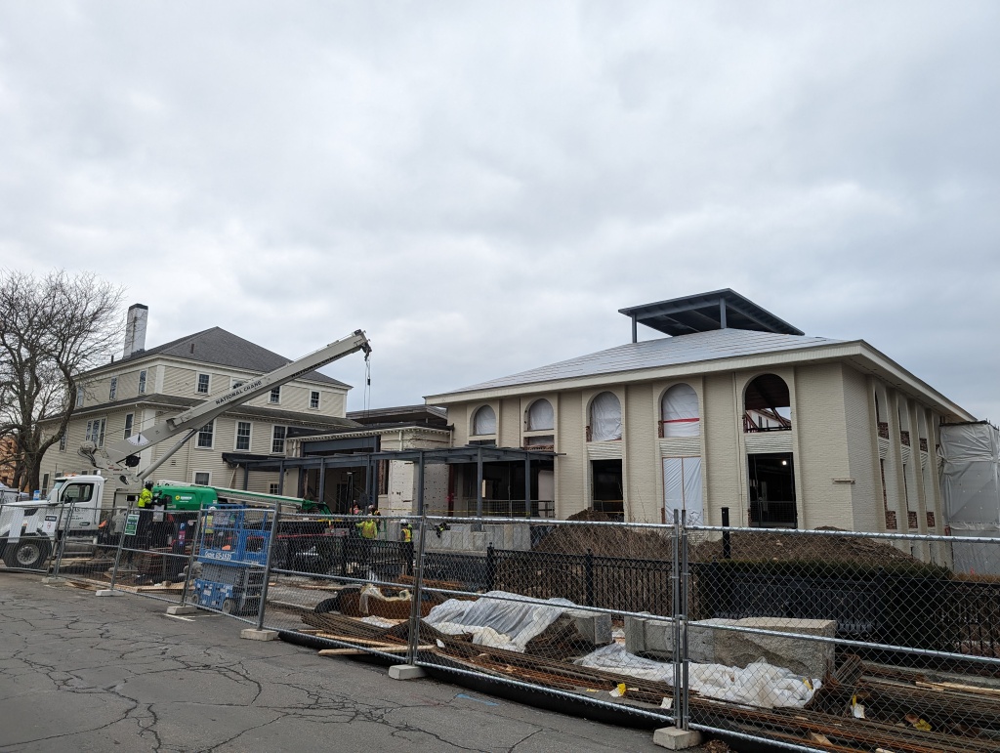
My View of Life on the Dock
Head over to the Saunders house lawn on Saturday to sign the steel beam –which doubles as a future sign, too! Saturday Feb. 3, 2024 10-2ish






Last Chance! These must see 2019 shows are closing soon: Don’t miss ICA Watershed Purple (installation view above) closing September 2; DeCordova New England Biennial and the Provincetown Art Association & Museum’s 1945 Chaim Gross exhibition close September 15; and catch Renoir at the Clark before it’s gone September 22nd.
A few of the listed upcoming exhibitions to note: the NEW building and exhibits at PEM are opening September 2019; Homer at the Beach is on display at Cape Ann Museum thru December 1 (and catch a Richard Ormond lecture on John Singer Sargent’s Charcoals Sept.28 at Cape Ann Museum (ahead of the Morgan exhibition opening October); three new shows opening at MFA; Gordon Parks at Addison; and Alma Thomas at Smith. A Seuss-focused experience was pronounced destined for Boston, ahead of its TBD venue, by the LA entertainment company co-founders. Some shows I’ve already visited and may write about, mostly from a dealer’s perspective as that is my background. Exhibition trends continue to evolve and reveal new directions. A few patterns I see in the exhibition titles: what’s annointed for display and how it’s contextualized (corrective labels); immersive exhibits; revisiting colonial methodologies and themes; major solo surveys; women artists (and this upcoming season boost underscoring womens’ suffrage and 100th anniversary of the ratification of women’s right to vote); illustration; environment; and issues of humanity and migration. The list is illustrated with images of the sites. All photographs mine unless otherwise noted. Right click or hover to see info; click to enlarge. – Catherine Ryan
Note from author: The list below is alphabetized by town, and details upcoming exhibitions at each venue as well as some that are closing soon. Click the word “website” (color gray on most monitors) for hyperlinks that redirect to venues. For a list alphabetically sorted by venue, see my Google Map (with a Candy Trail overlay) “Art Museums in Massachusetts” here and embedded at the end of this post. I pulled the map together several years ago. No apps to download or website jumping. Easy scroll down so you don’t miss an exhibit that’s closer than you think to one that you may already be exploring. A few are open seasonally (summer) or weekends only–call first to check before visiting. Major new architectural building projects are underway at BU (closed) and MIT. The 54th Regiment Memorial on Boston Common will undergo restoration. Get ready for close observation of conservation in process. – Catherine
1. John Greenleaf Whittier historic Home and Museum website
2. Eric Carle Museum of Picture Book Art website
3. Emily Dickinson Museum website ongoing special guided tours through two historic house museums- Homestead and Evergreens, and programs
4. Eli Marsh Gallery – Amherst College website
5. Mead Art Museum – Amherst College website
6. Addison Gallery of American Art Philips Andover website
7. Cyrus E. Dallin (1861-1944) Art Museum website
8. Attleboro Arts Museum (like NSAA) website
9. The Belmont Woman’s Club & 1853 Winslow Homer (seasonal) website historic house museum
10. Montserrat College of Art website
11. Murals, Cabot Street Beverly
12. Beverly Public Library website
13. Long Hill historic home and gardens 114 acres website
14. Boston Athenaeum website
15. Boston Black Heritage Trail, NPS website
photo info: Visitors will see the Robert Gould Shaw 54th Regiment Memorial undergoing conservation beginning fall 2019
16. Boston Children’s Museum website
![]()
17. Boston Freedom Trail website
18. Boston Harbor Islands National and State Park website
(photos show info gateway on the Greenway near the ferry access to Boston Harbor Islands)
19. Boston Public Library website
20. Boston Society of Architects website
21. Boston University BU Art Galleries website
22. Design Museum, Boston website
23. Rose Fitzgerald Kennedy Greenway website



24. Innovation and Design building (aka Boston Design Building makeover in process in winter 2016 photos posted here) website
25. Isabella Stewart Gardner Museum website
26. Guild of Boston Artists website
27. ICA Institute of Contemporary Art website


Nice installation with a few surprises and thoughtful connection to other exhibtions on view. (The LeWit and Johns selections triggered what about that work or artist? I wish May Stevens and Harmony Hammond were included and my list grew from there. That’s part of the fun of the exhibit.)


28. John F. Kennedy JFK Presidential Library & Museum, UMASS Boston website
29. Massachusetts State House art collection website and Boston Commons public arts and spaces
30. McMullen Museum of Art BC – Boston College website
31. MAAH – Museum of African American History, Boston website
32. MFA – Museum of Fine Arts, Boston website



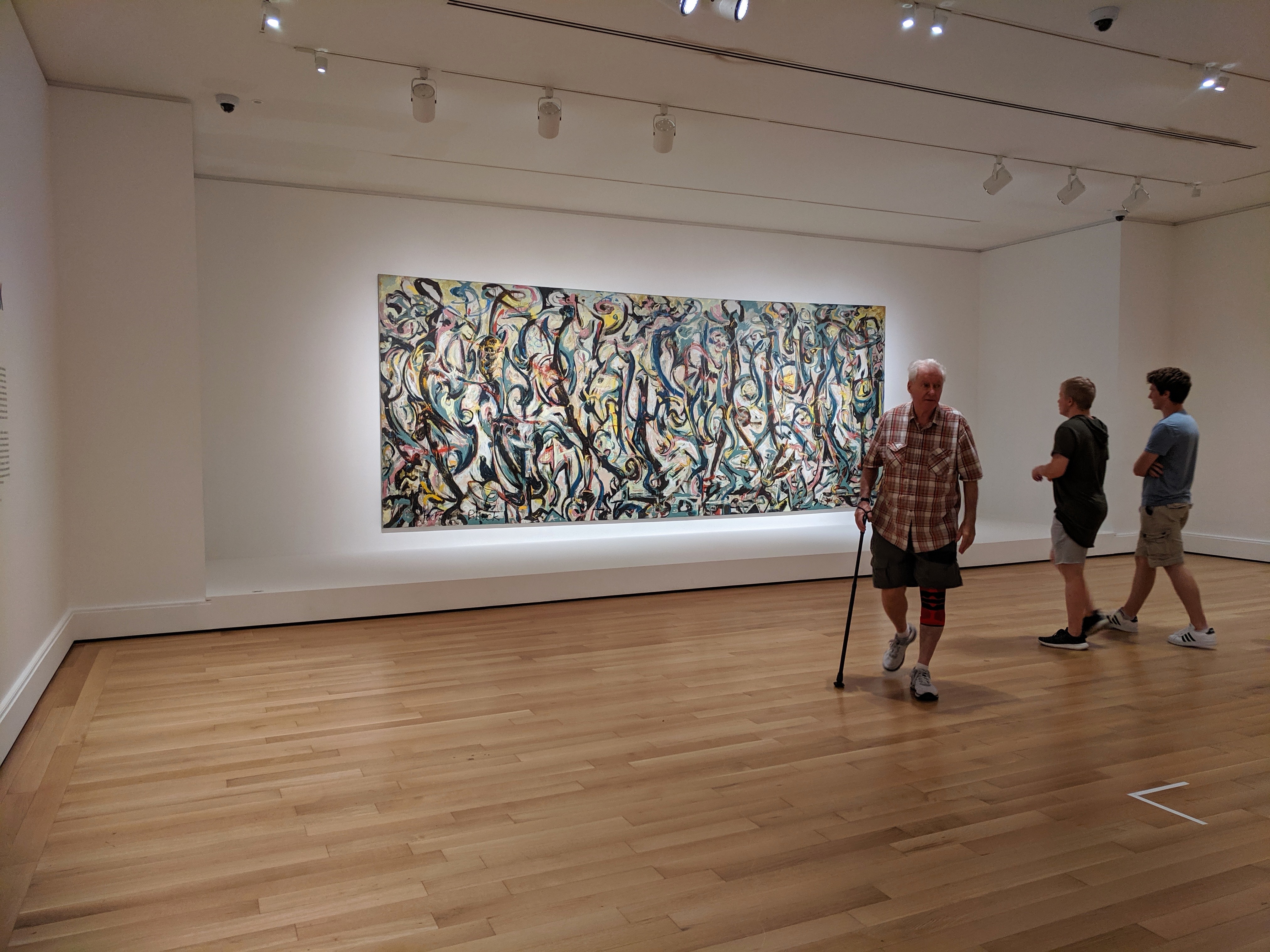
33. Otis House Museum, Historic New England website historic house museum
34. Paul Revere House website
35. Society of Arts & Crafts, at Pier 4 Boston website
36. USS Constitution, NPS website
37. Cape Cod Museum of Natural History website
38. Fuller Craft Museum heads into 51st season website
39. Larz Anderson Auto Museum website
40. Eleanor Cabot Bradley Estate website
41. Museum of American Bird Art at Mass Audubon website
Harvard –
42. Harvard Art Museums (Fogg; Busch-Reisinger; and Arthur M. Sackler) website
Why do any of the Harvard museums charge an entrance fee?
43. Harvard – Carpenter Center for the Visual Arts website

The Carpenter Center was closed for an event on the day I scheduled to see the Oppermann exhibition – good reminder to call first for the must see shows on your list.
44. Harvard – ‘The Cooper Gallery’ / The Ethelbert Cooper Gallery of African and African American Art website

45. Harvard – Gutman Gallery website
46. Harvard – Graduate School of Design Gund Hall Exhibition website
47. Harvard – Ernst Mayr Library website
48. Harvard – Houghton Library website
49. Harvard – Lamont Library (Harvard ID required) website
50. Harvard – Museum of Natural History website
51. Harvard – Peabody Museum of Archaeology website
52. Harvard- Pusey Library Exhibition Gallery website
53. Harvard – Widener Library (Harvard ID required) website
54. Central Square Murals, Cambridge website
MIT –
55. MIT Museum website **OCTOBER 2021 MIT Museum moving to KENDALL SQUARE**
56. MIT List Visual Arts Center website– MIT Media Lab more
57. MIT Hart Nautical Gallery website
58. MIT Museum Studio and Compton Gallery student projects website
59. MIT School of Architecture Galleries website
60. MIT Wiesner Student Art Gallery website Stratton Student Center
61. Mount Auburn Cemetery website
62. Museum of Science, Boston website

63. Museum of Russian Icons website
64. Louisa May Alcott Orchard House 399 Lexington Road, Concord, Massachusetts 01742, United States (978) 369-4118 guided tours year round plus special events
65. Ralph Waldo Emerson House (seasonal) website
66. Walden Pond State Reservation – Henry David Thoreau website
67. Concord Museum website
68. Cahoon Museum of American Art website
69. Crane Museum of Papermaking website Founded in 1930. Mill venue dates to 1844, built after papermaker Zenas Crane’s retirement
70. Cape Cod Museum of Art – 39th year website
71. The Art Complex Museum (Weyerhaeuser collection) website
72. Thornton W. Burgess Society Green Briar Nature Center & Jam Kitchen website *may join Cape Cod Museum of Natural History in Brewster to combine and become the Cape Cod Museums of Natural History
73. Essex Shipbuilding Museum website
74. TOHP Burnham Town Hall & Library, Essex website don’t miss Alexia Parker paper collage

75. Fitchburg Art Museum (FAM) website
76. Danforth Museum of Art, Framingham State Univ. website
Continue reading “Massachusetts Museum Guide: upcoming art exhibits at 150 institutions”
This photo chronicle begins with scenes from the Gloucester Lyceum & Sawyer Free Public Library 2019 Annual meeting, including views of the concept proposal for renovation and addition intended for the library as they appeared in the feature presentation that evening with some brief analysis. (This update is part of an ongoing series published on GMG.)
The second part of the piece provides background about the American architect, Donald F. Monell, and visual context regarding his designs for the library expansion built in 1973 and largely ignored through this current new build consideration. Links to several reference documents relevant to this process are collected and provided at the end.
Part 1 Annual meeting – Arriving/settling in
About 85 people including Trustees with guests, library personnel, and marketing and architectural representatives were present for the Gloucester Lyceum & Sawyer Free Public Library’s Annual Meeting on May 20, 2019. (click individual photos to see full size)

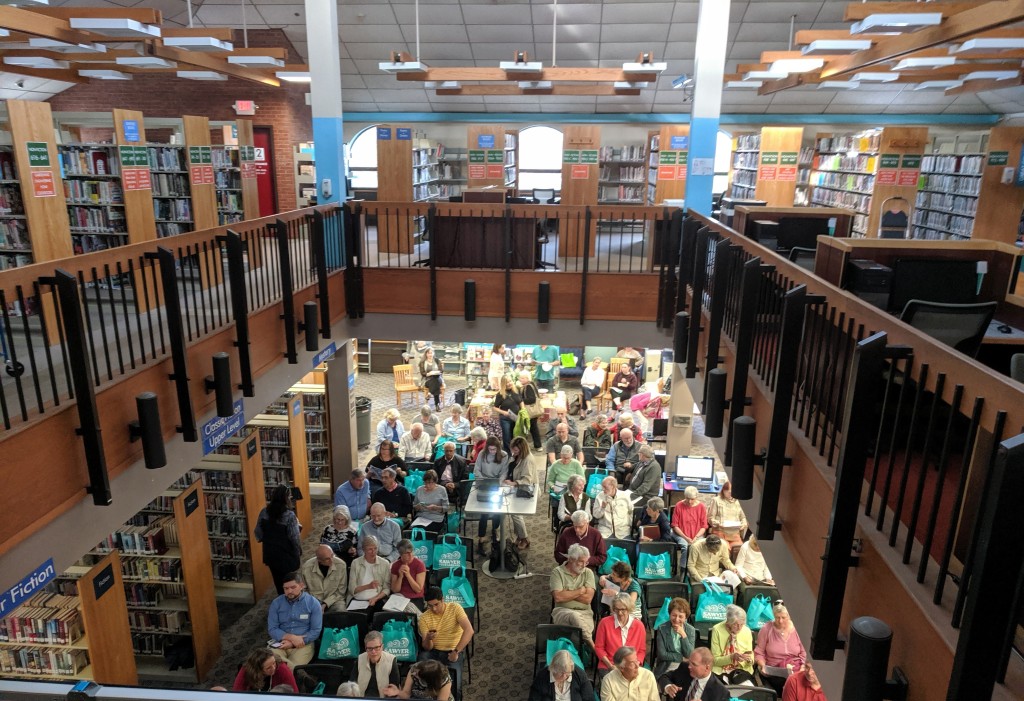
Introductions
Mayor Romeo Theken, Library Dir. Deborah Kelsey, and Trustee Chair John Brennan welcomed the public. Brennan thanked several Trustees for long service and welcomed new ones.
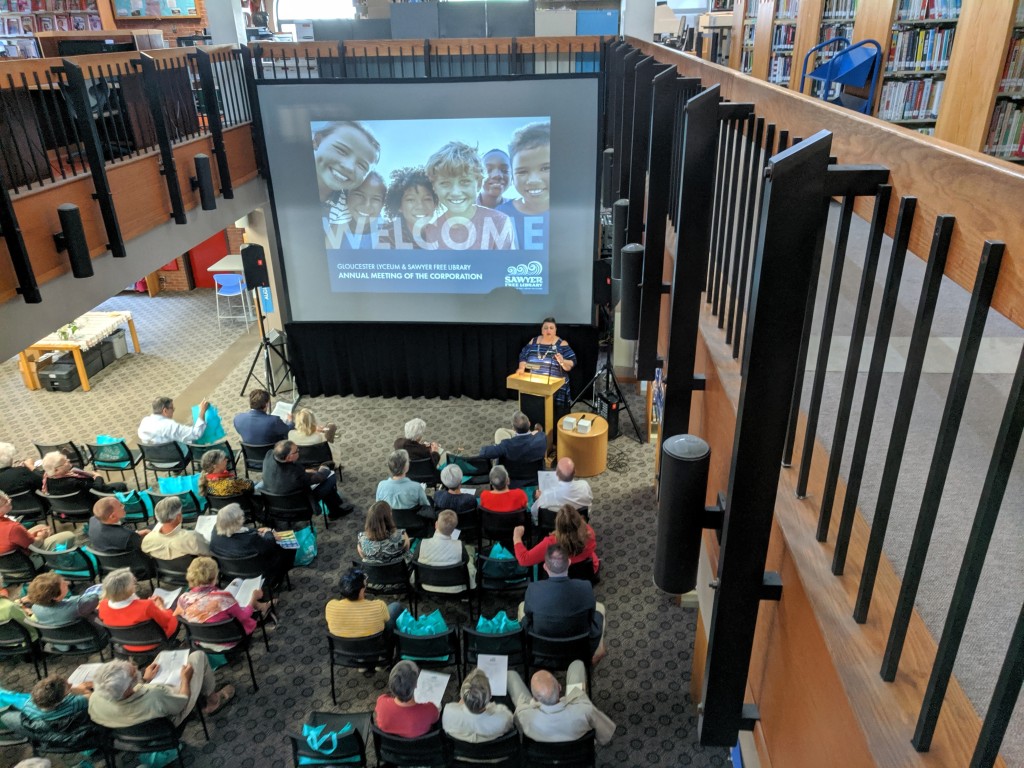

Award
Deborah Kelsey presented the Mary Weissblum Smith Volunteer Award to Susan Oleksiw and Christy Park in recognition of their curation and management of the Matz Gallery rotating exhibitions over the past five years and their notable careers. Ironically, in the new concept plans, there is no Matz Gallery and limited art space. Read more about Matz’s philanthropy and work in Gloucester here. The major works from the art collection continue to be off view and similarly unaccounted for in future plans.

Financial Statement YR 2017-18
The library’s treasurer explained that the Annual Meeting financial reports always illustrate the prior year rather than the one just completed. So for this 2019 annual meeting, the report reflects May 2017- May 2018. He explained next year’s will represent the year 2018-19 and will show red and depletion of the 6 million endowment. Former board members asked about expenses to date, related to the new build, and itemization of the Trustee expenses line item, which was not in use when they served. A trustee explained that a title more accurately reflecting those expenses would be helpful. Reports will be shared.

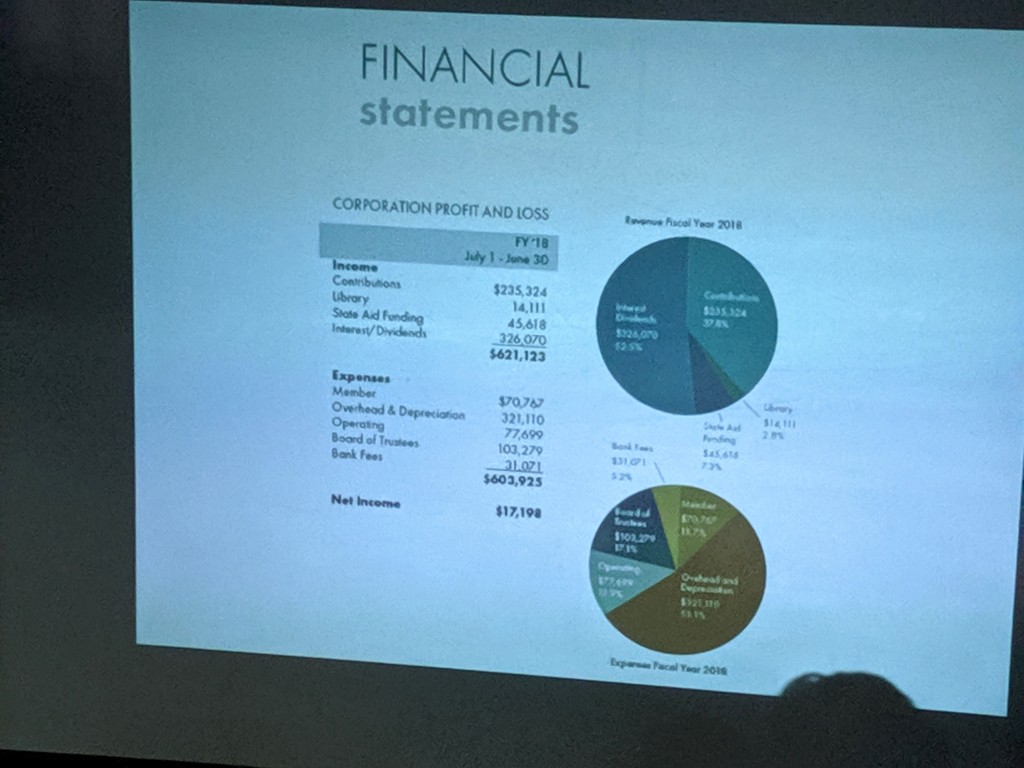

Architect’s renderings / Oudens-Ello (with Dore & Whittier for library and MBLC)
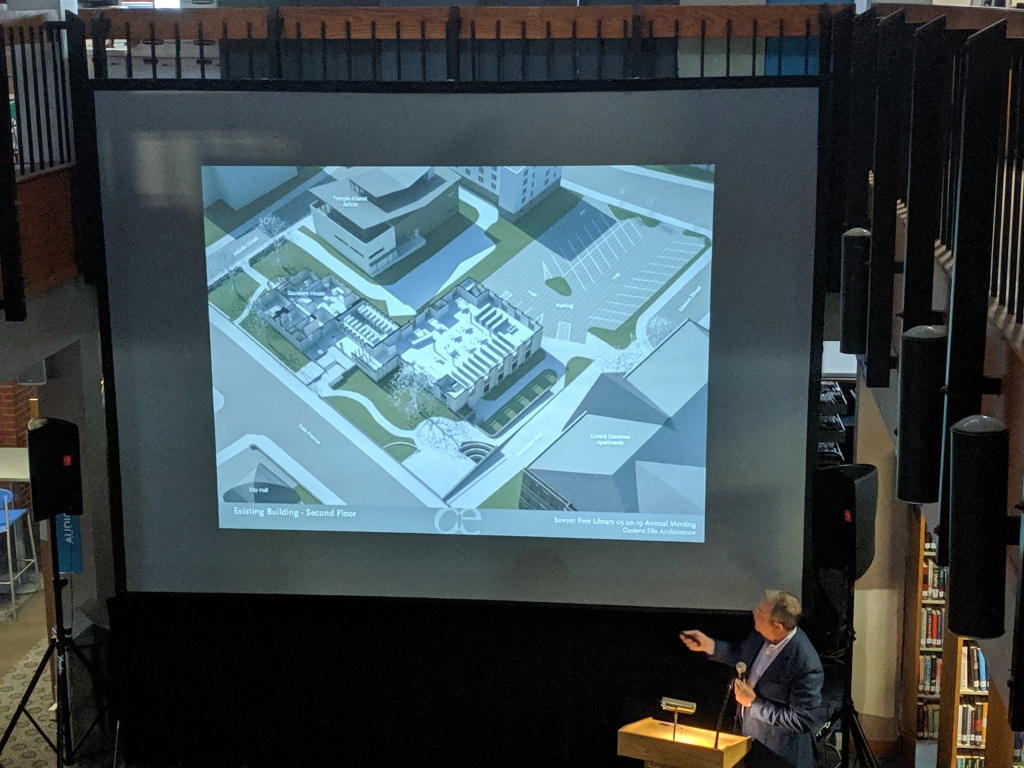
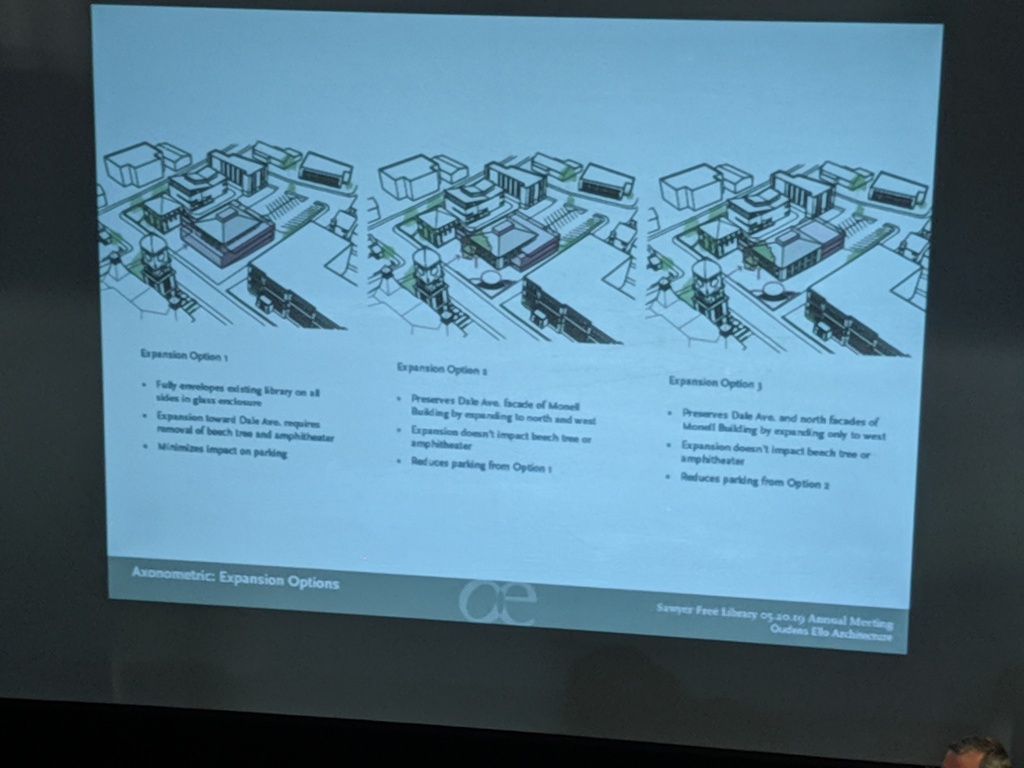
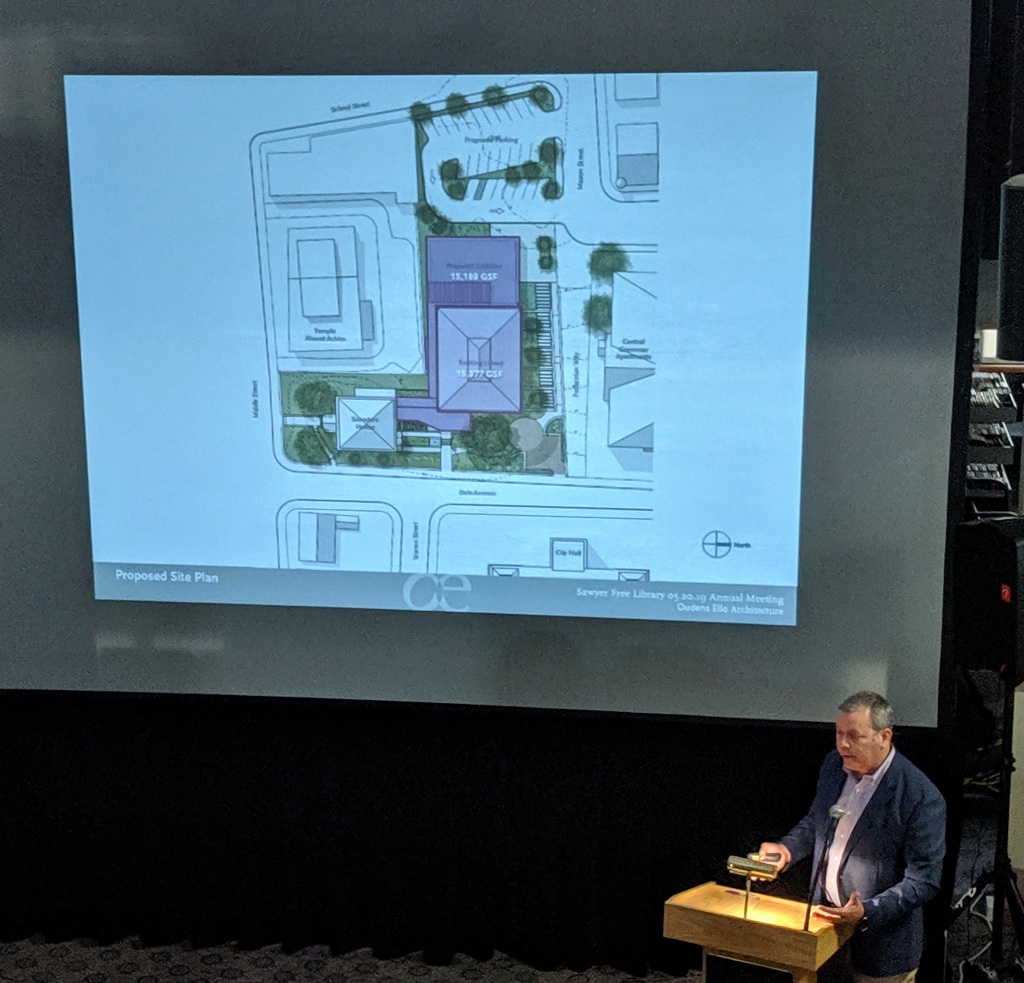
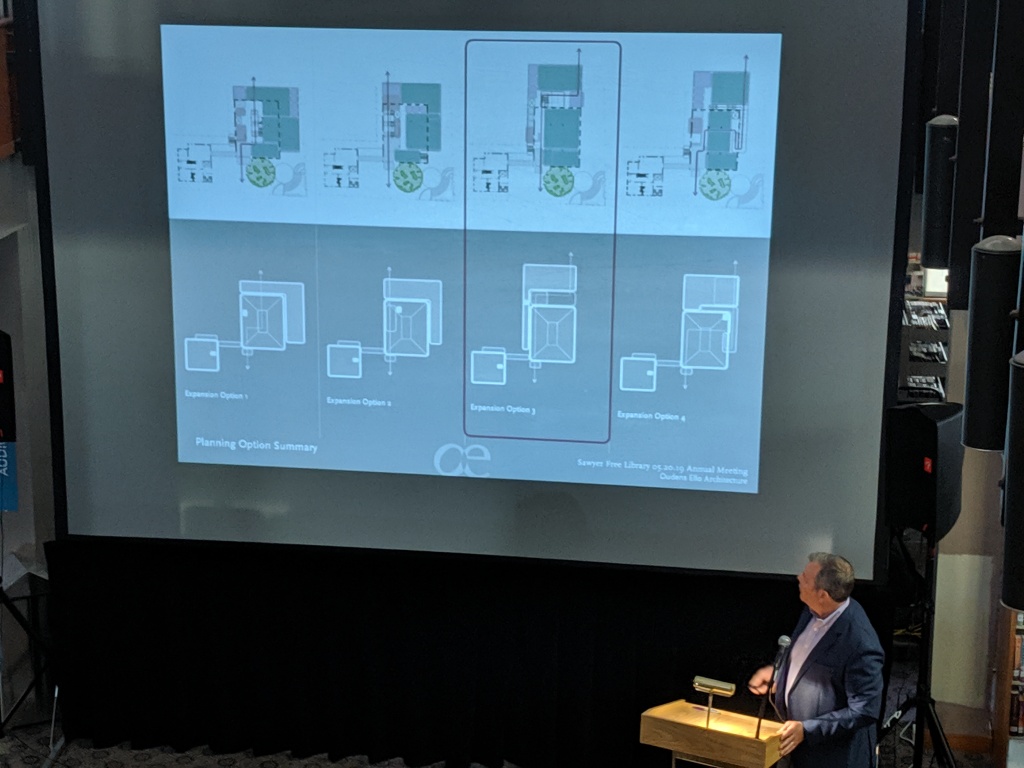

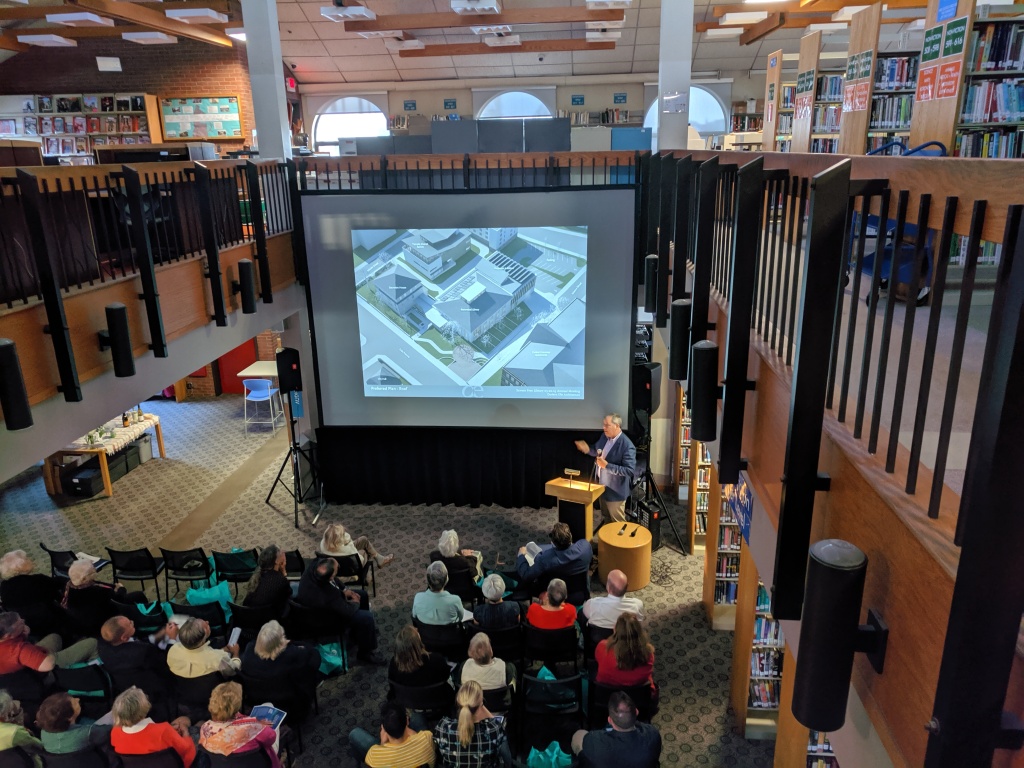



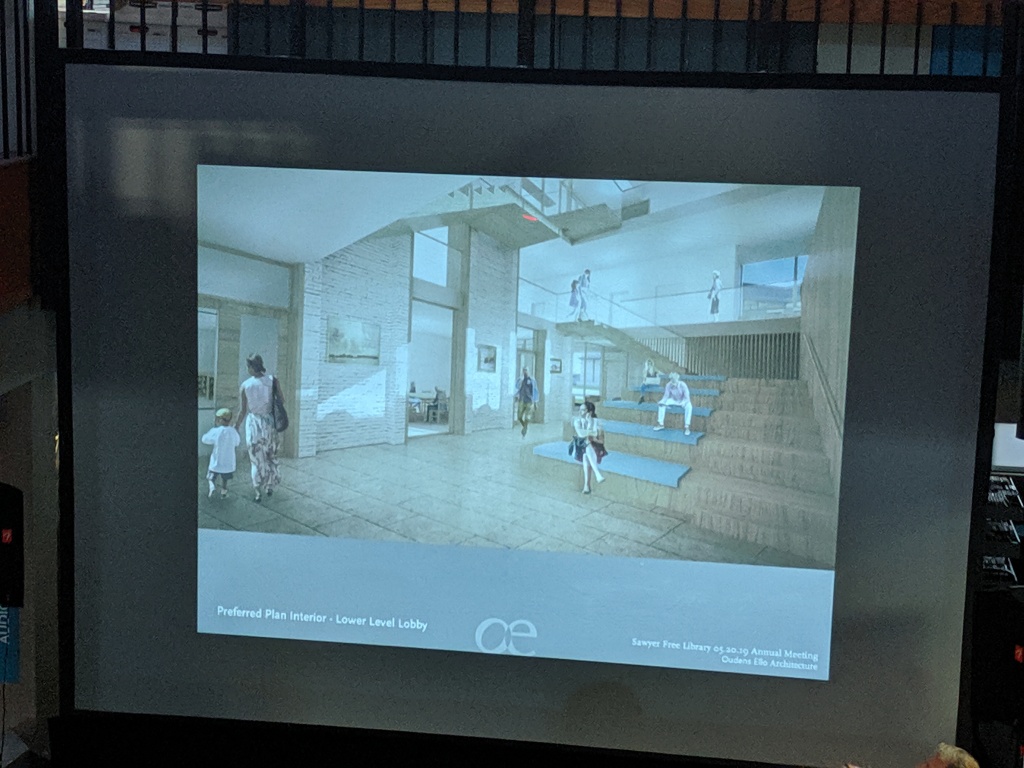
The 25 million+ quoted for the concept plan does not include preservation of the original heart and soul of the library, the Saunders building, or any mention of the library’s fine art. A recent estimate for potential Saunders preservation begins at 3 million– which would be in addition to any work done elsewhere with the library.
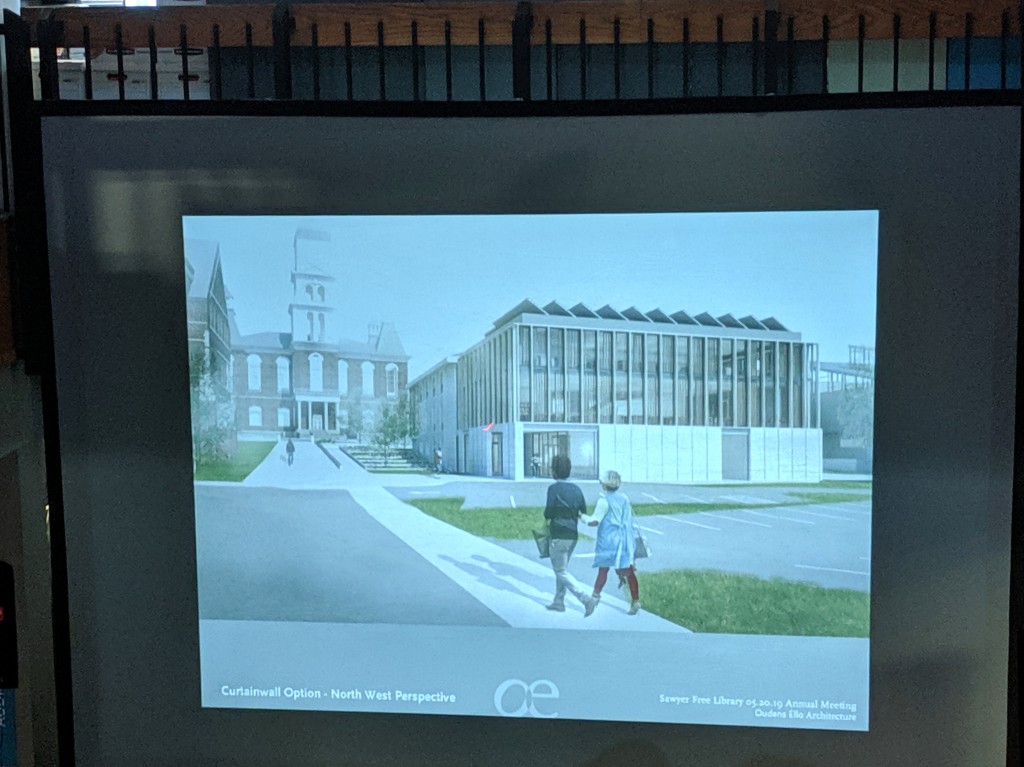
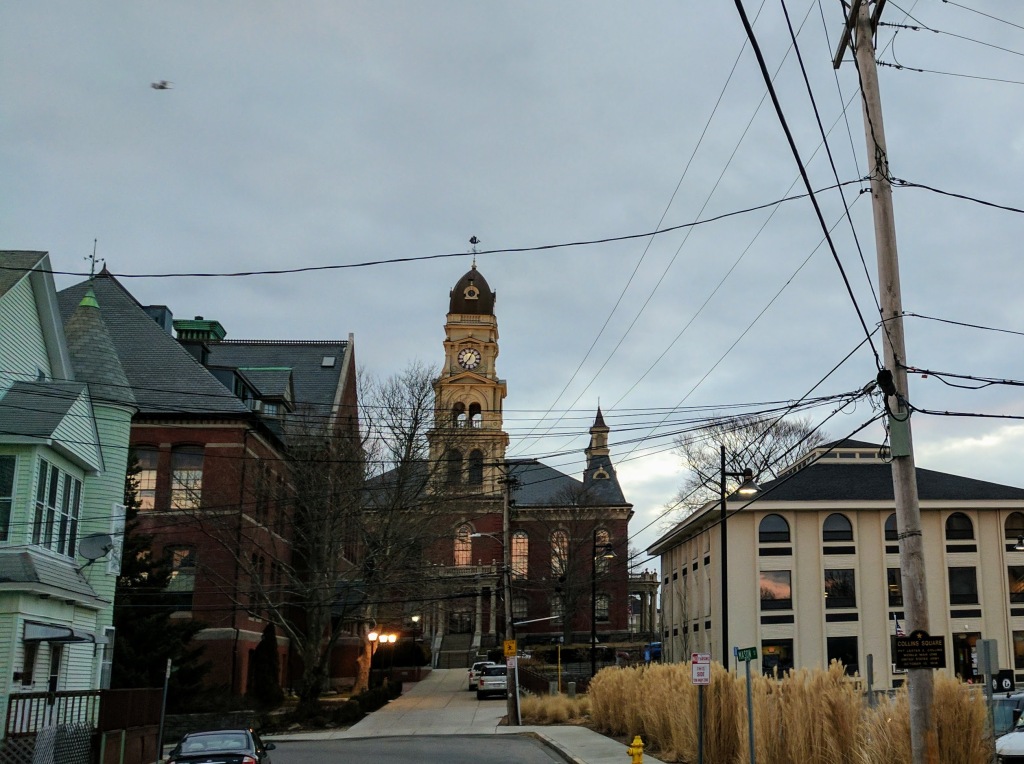
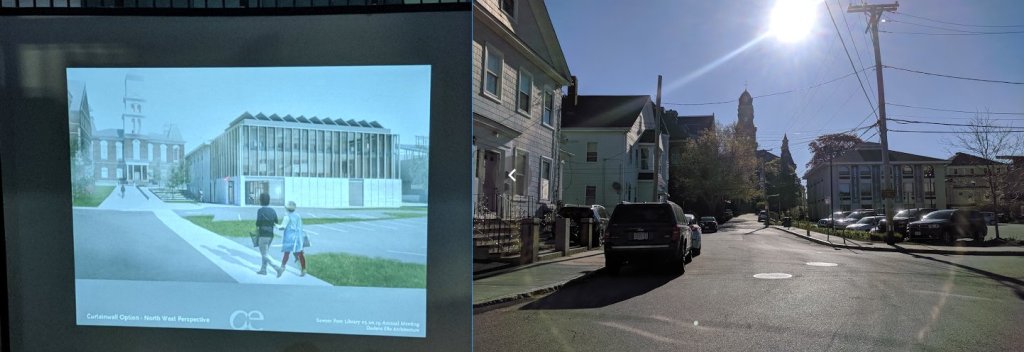
Stairs and more stairs

Design inspiration did not come from Saunders or Monell. (I asked.) One of the stated goals was striving to continue to make the library accessible for all, although in my opinion since the first presentation years ago, this design undercuts that aim.
Because of gentle switchback steps, currently there is technically no “accessible for all” direct entry from Dale to the Main Floor, or from Middle Street. The accessibility option from Dale curves around to a side* and back entrance. If that level is not the destination, patrons continue to the elevator.
Increasing all of the buildings’ gateway capacities is a fantastic goal. I do not understand how a concept with such tremendous staircase emphasis will remedy that expression of accessibility for all, or ease patron flow. The monumental scale of the three-story glass central stairwell takes up the transition volume between the original Monell and concept addition, and looms larger than the current Monell atrium. In this concept, children’s and teen spaces will be on the top floor. Crowd flow of all ages will need to access the elevator from the ground floor near the back entrance. Once upon a time the children’s wing was on the top floor of the Saunders building and intentionally moved to a space on the ground level. Currently, children’s services is on the ground floor. Friends and librarians using Reading and Salem libraries are not fans of children’s spaces on the top floor.
*The side entrance was sealed off this year due to safety concerns which can be helped by architecture and staff. The new security officers received the biggest applause of the night.

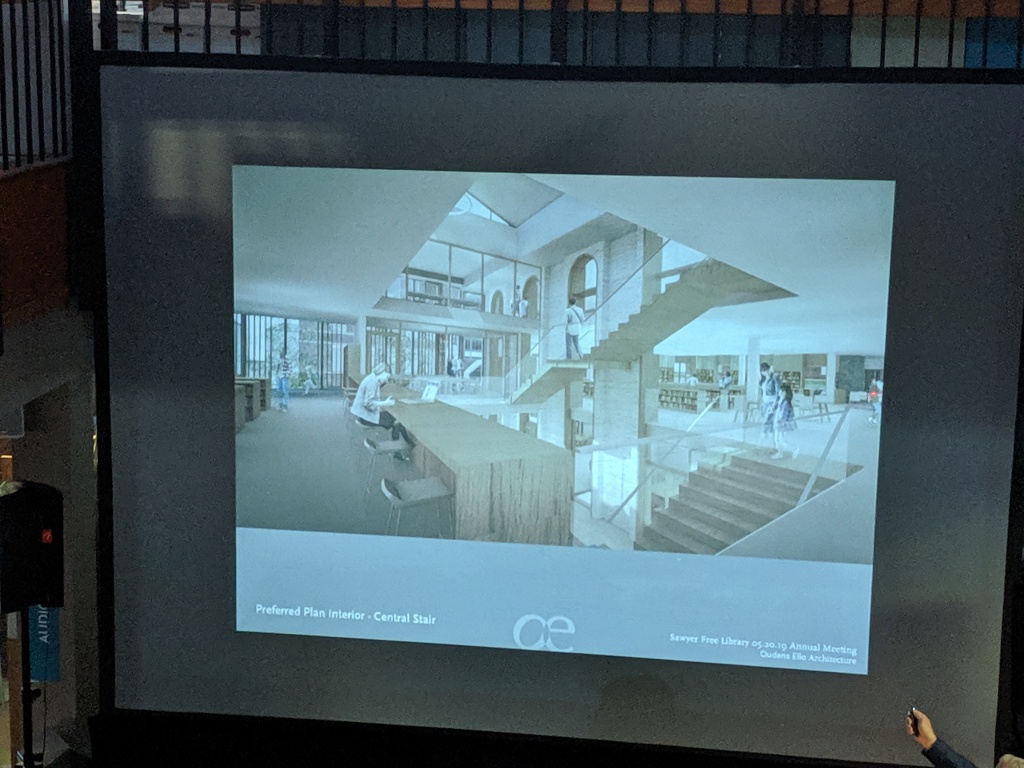
Glass staircase design statements — stacked cantilevered and floating– are common features in malls, retail, and transportation (airports!) hubs, often with escalator options, and ample budgets for cleaning staff. They’re not super kid friendly or easy to clean. For this concept, the staircase massing can be greatly reduced and favorably impact the footprint, cost and siting. I’ve written about the odd flow of moving the library’s busy children’s services up to the top level in this proposal. Just one of Christy Russo’s daily programs may bring in 20 to 80 kids and their grown-ups!
Moving to elevator and stairs with or without strollers will increase flow inefficiency dramatically, and be a disservice to an evergreen and engaged population. Children’s could be flipped back to the ground floor, with or without a separate teen space on this level. Research and multi use rooms requested for “21st century programming needs” could be dispersed throughout the expanded upper levels. Safety issues and bathrooms can be addressed on any floor. The librarians have been patiently awaiting remodeling and interior update and upgrades on the ground floor since 2012. The build out goal of 2026 or later is too long! They need more space, a functioning and better test kitchen, and major bathroom renovations (yesterday!).
Oudens Concept plan Timeline
ETA library tentative opening 2026
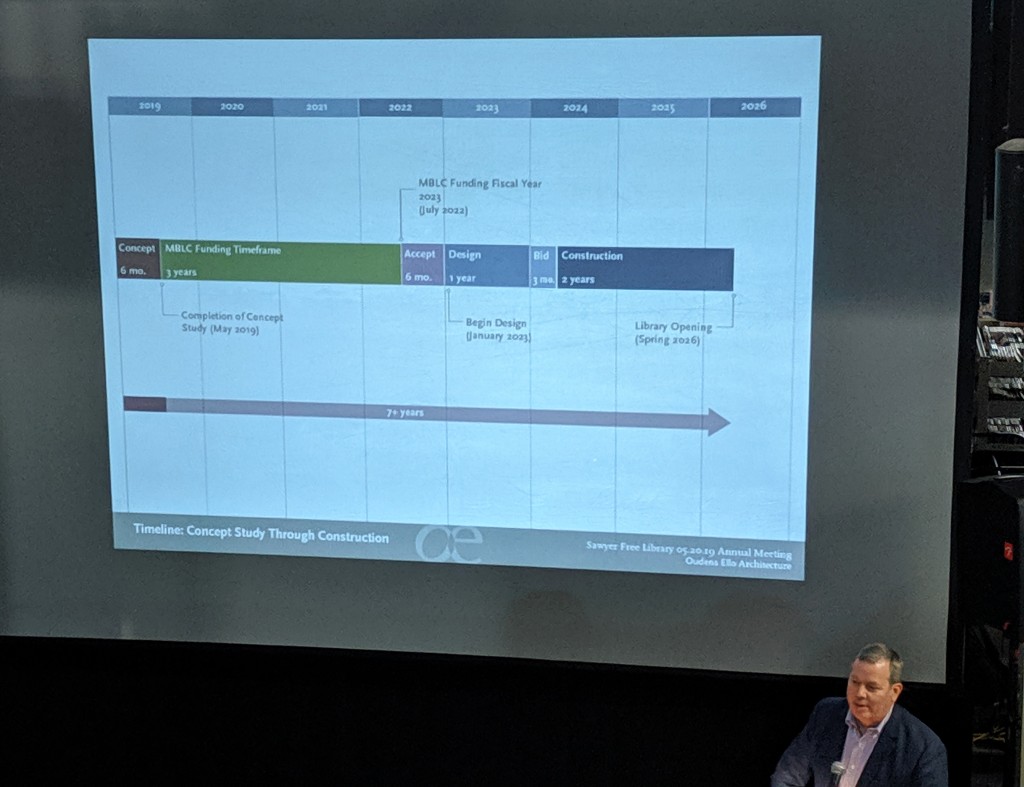
SFL Library atrium, architect Donald F. Monell
Monell building, top floor, no artificial light, no filter: looking across atrium with presentation underway on Main Floor as this space was being described again as an uninviting dark hole.
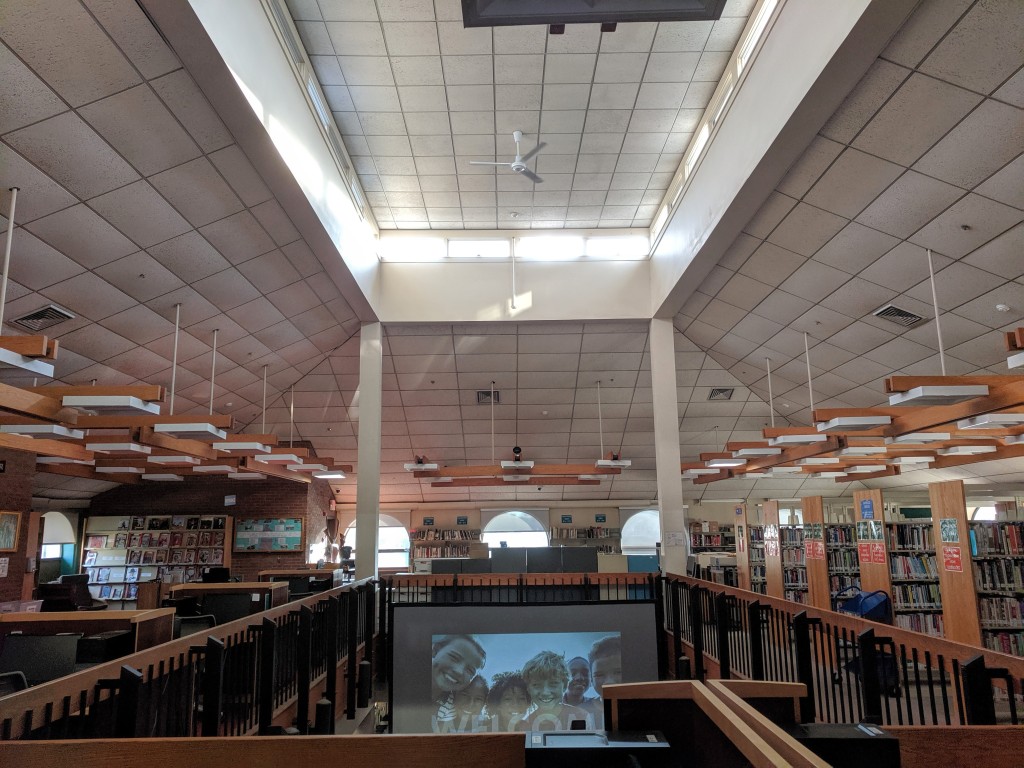
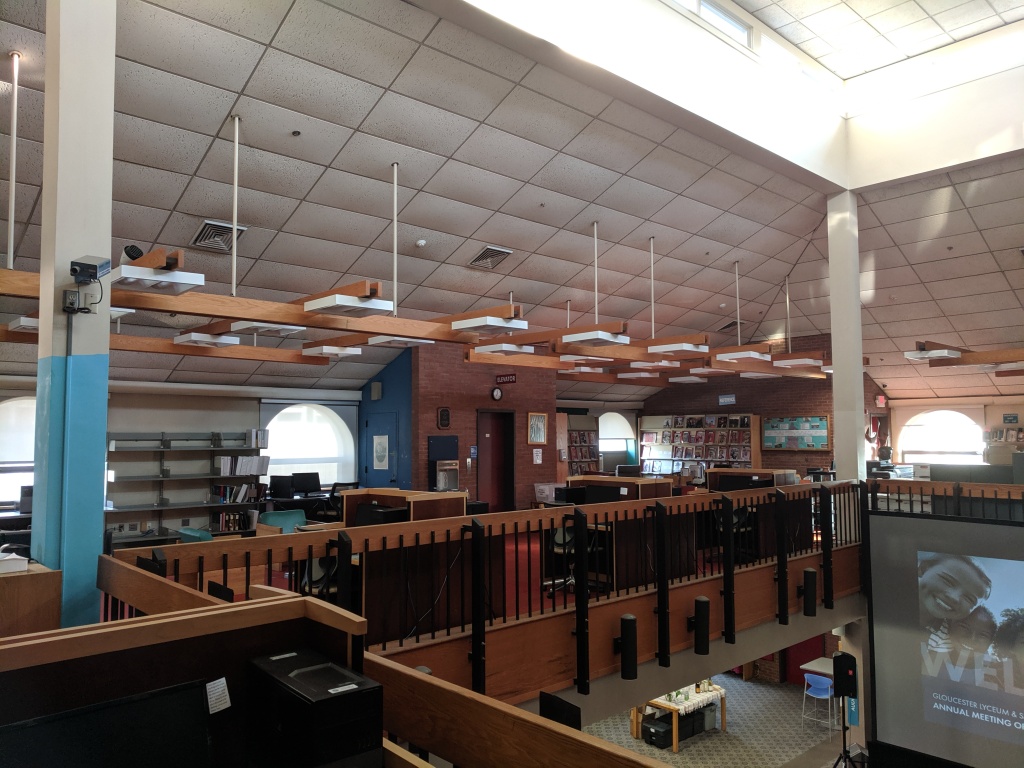
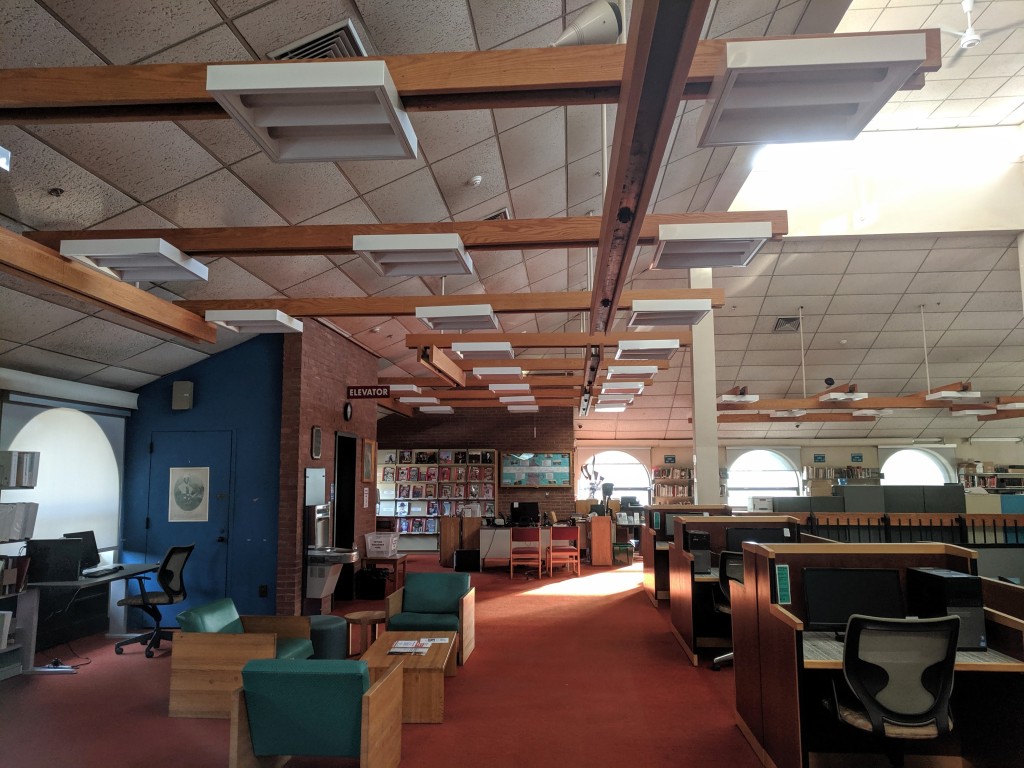

Part 2
For nearly 190 years, the Gloucester Lyceum & Sawyer Free Public Library has played a key role in the cultural life of the city of Gloucester and the Commonwealth. Gloucester Lyceum & Sawyer Free Public Library features not one but three iconic buildings. Investment in building projects with such inspiring history, pedigree, assets, materials and form are indeed a rare and enviable opportunity. Any library build should feature both Saunders and Monell. We are so lucky to have them!
There was worry about the Saunders and Monell buildings, the Stacks, and the Rando Memorial garden when the proposed new building first dropped and as this process continued. Thankfully, a Saunders stewardship committee has been reestablished and the Rando Garden will remain. (There was pushback that the “21st century building” left the community with less green space, not more.) It’s only since last week that razing Monell was taken off the table. And it’s only since February 2019 that the architects began to emphasize green design as they had not realized how valued such criteria was in Gloucester. A workshop was held at the library.
Still, no one involved in the new process was discussing Monell, his inspiration, or influence. Regarding the library 2019 green visionaries—Monell may be more important to them than they realize. After all, he was ahead of his time incorporating wind and solar design into public buildings and homes. I’ve been thinking more and more about Monell, his studies and business ventures, his devotion to Gloucester.
Donald F. Monell earned multiple degrees at Bowdoin (BS, 1937) , Royal College of Edinburgh (1938), Tekniska Hogskolan in Stockholm (KTH Royal Institute of Technology), and M.I.T. (MS in city planning,1941 and MS in architecture, 1950). He was a research assistant in City Planning at M.I.T. (1940-41), and a Research Associate in solar energy at M.I.T. from 1949 to 1951. During World War II he served as a Captain with the 333 Engrs. S.S. Regiment in the US Army Corp of Engineers from 1942-46. Prior to setting up his own firm in 1952, he worked as a community planner in Tennessee and for various architectural establishments. His son Alex Monell said that his father declined positions with larger international firms. “He preferred working on a smaller one to one relationship with clients.” Monell’s tenure at M.I.T. coincided with I.M. Pei and Buckminster Fuller; Monell set up his eponymous business two years prior to I.M. Pei. I asked Alex if his father worked with architect Eleanor Raymond. She built her home in Gloucester and had similar interest in sustainable design. She is credited with designing one of the first solar heated houses in 1948 “I know he worked with Maria Telkes (who invented a means to store heat in melted crystals that stored more than water could) on one of their solar homes and now that I looked her up I see the home was designed by Eleanor Raymond! So they knew each other.”
Monell was licensed to practice in Massachusetts, New Hampshire and New York and was NCARB certified. He was a member of AiA and Boston Society of Architects. He served on Gloucester’s Civic Art Committee beginning in the 1960s. He was a trustee of the Cape Ann Symphony Orchestra, an incorporator of AGH and Cape Ann Savings Bank, and a Vice President of the Cape Ann Museum (then Cape Ann Historical Assoc.). Monell’s office was located in the Brown Building, 11 Pleasant Street. His son remembers visiting his dad on jobs and admiring the hand made scale models. Local residents may recognize the names of Monell hires: Kirk Noyes who preserved Central Grammar and other award winning developments, was a draftsman, and Craig Toftey helped Monell with the Sawyer Free library.
The new building planners describe the need for a 21st century library. What does that mean today? Back in 2012, technology was the big discussion point and the library a possible tandem option for schools. (Elementary school libraries were shuttered and/or volunteer run, and school librarian positions cut.) Since then, libraries in schools became “Learning Commons” with a tech focus. By 2019 Gloucester Public Schools have a 1 to 1 student computer initiative. There was a desire for grounds improvement, since completed and well received with the Rando Memorial. I was asked about helping with a public art comission and how it might work as a play structure, too. Mayor Romeo Theken reminded us of the homes and neighborhood playground where the Monell addition and parking lot were built. Community input suggested opportunities for more outdoor spaces would be welcome, not less. Library design trends recommend co-work and makerspace options so the library is a community center. (Sawyer Free has been a community center since its founding.)
One thought regarding “21st Century” library tech goals: partnerships with M.I.T., Harvard, and Bowdoin could be fruitful and shored up by honoring Monell. Perhaps they’d help facilitate subscriptions to specialized libraries. Coordinating public access to resources like MatLab as one example would enhance “accessibility for all” in a 21st century sort of way.
Monell’s son, Alex, shared a section from M.I.T. President’s Report, 1951, with a reference to his father: “Mr. R. Buckminster Fuller, visiting lecturer, who contributed significantly to this conference, worked this year with the third-year students in architectural design and presented his concept of the “comprehensive designer” in a program emphasizing the relation of structure to design. In August, I950, occurred the five-day symposium on “Solar Energy for Space Heating,” under the auspices of the Godfrey L. Cabot Fund, attended by about 900 persons who were mostly visitors to the Institute. Mr. Donald F. Monell, research associate, was responsible for organization. Speakers included staff members and outside authorities in this field. Professor Lawrence B. Anderson was one of the contributors.”
1951
Don and Lila Monell could be the ‘Charles and Ray Eames of Gloucester‘.
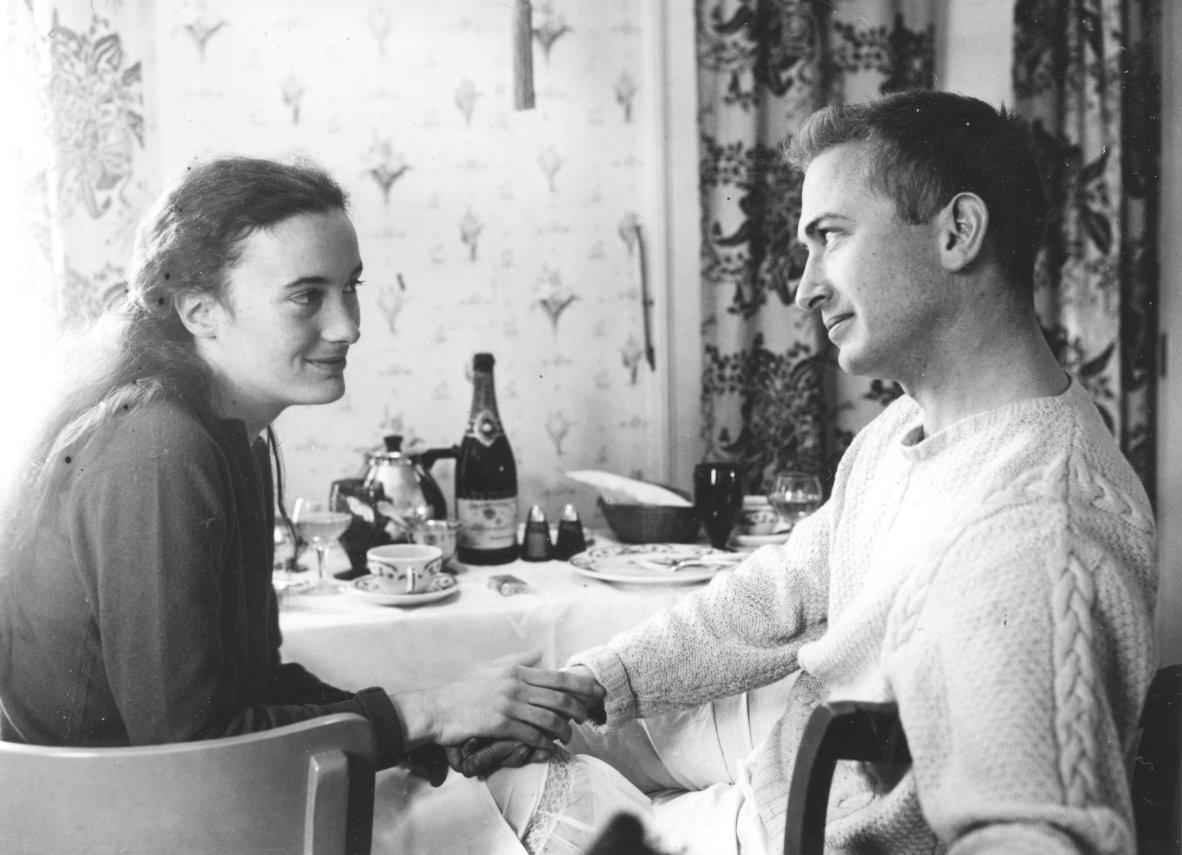
Don Monell and Lila Swift should rightly be included on any Massachusetts #MassModernism trail. Monell and Swift, co-founders and collaborators of their own wrought steel furniture design firm in 1950, Swift & Monell, husband and wife, architect and artist, were the Charles and Ray Eames* of Gloucester. Original examples of their woven leather, metal and enamel stools, tables, and bins are rare and placed in collections. The furniture was exhibited at Current Design (now ICA) and Furniture Forum. They operated the business in upstate New York when Monell worked for Sargent Webster Crenshaw & Folley. They built a studio for their business in their home when they moved back to Gloucester in 1952. Initial prototypes and editions were inspired by touring Lawrence Mills with Monell’s brother in law, who worked in the textile industry. Alex clarifies: “I do not know what mill my father’s brother in law was involved in or to what capacity, I just remember my parents toured it and found the source of leather. A Cambridge firm sold them for awhile. And later my parents gifted them as wedding presents to close friends and relatives. Ray Parsons a blacksmith from Rockport often made the frames and later I made some at Modern Heat.”
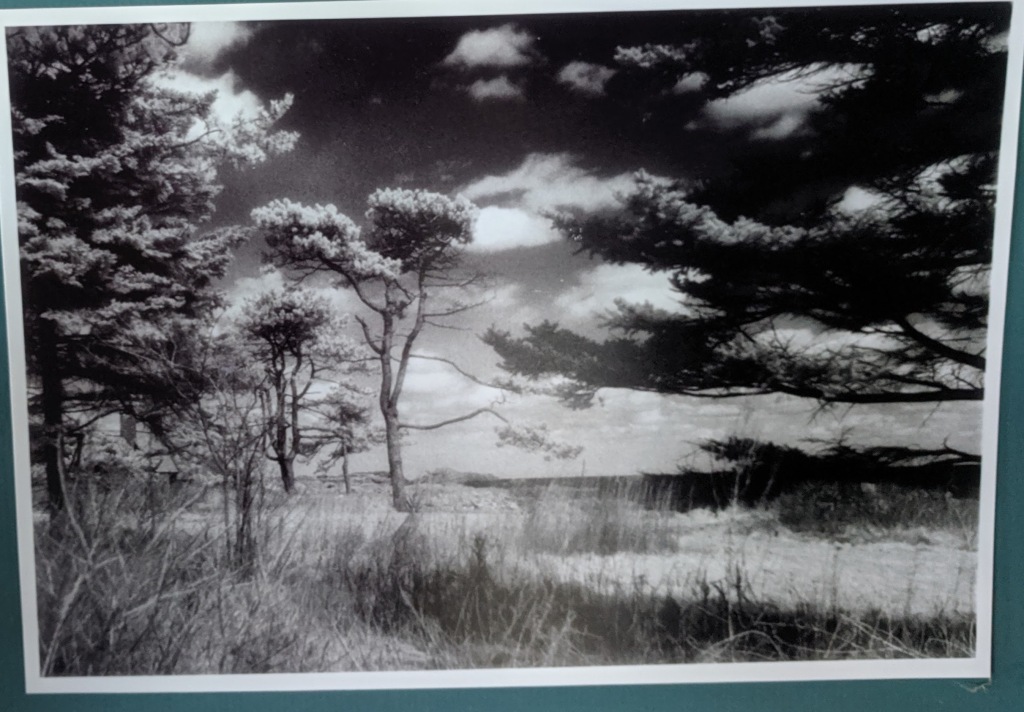
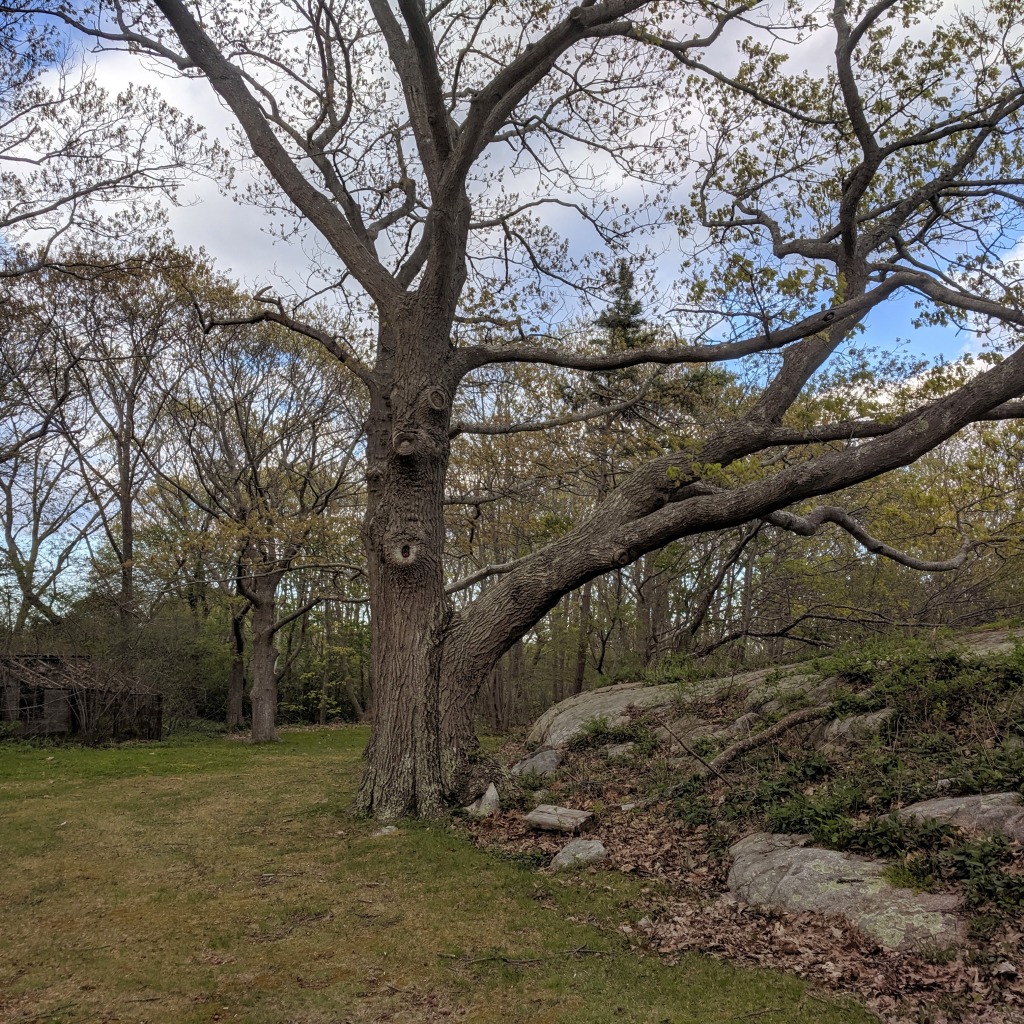


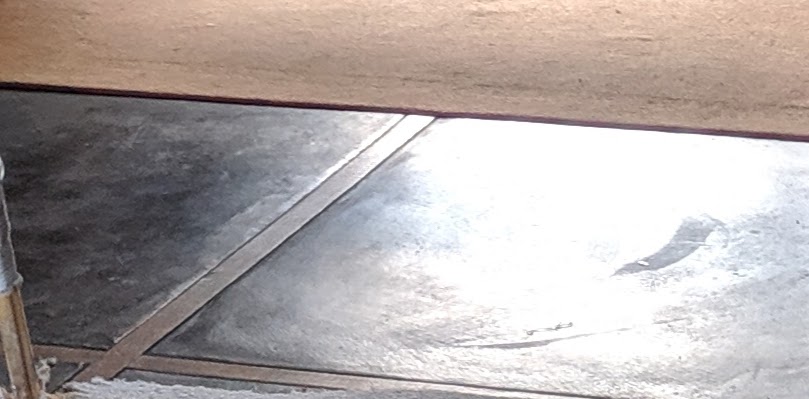

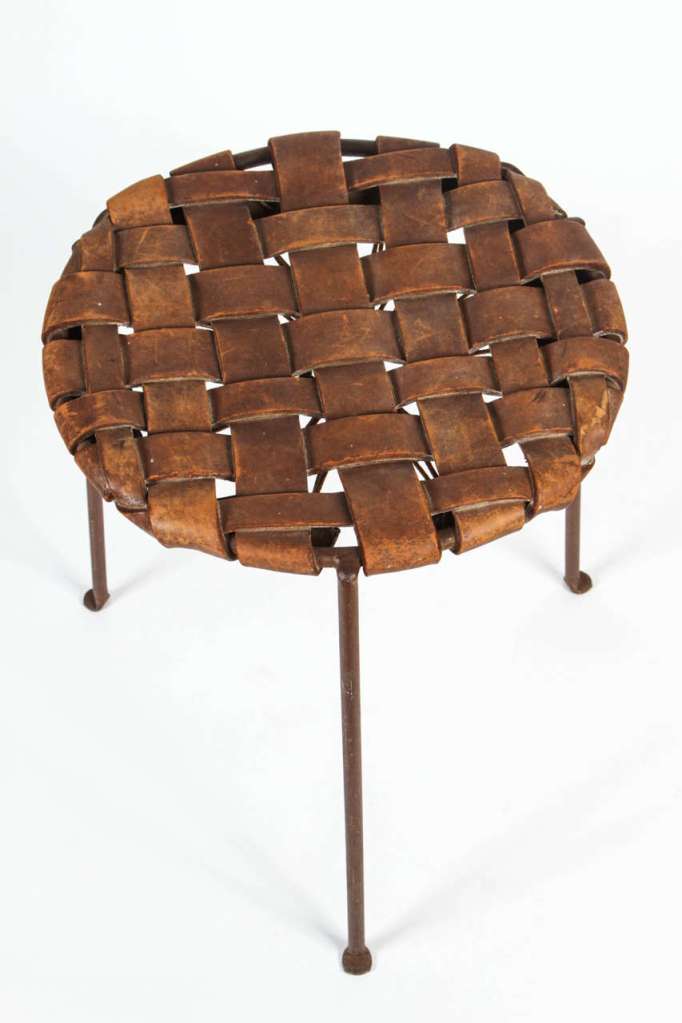
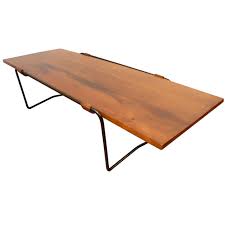
Note: Ray Eames was in Gloucester.
Before Hans Hofmann settled into teaching in Provincetown, he was invited to teach summer classes at the Thurn School of Art in Gloucester, Massachusetts, in 1933 and 1934. Thurn was a former Hofmann student. Ray Eames studied painting with Hofmann in Gloucester and was a student of his for years. Decades later (during an interview with Ruth Bowman, who was wonderful, and owned a fabulous Gloucester Hopper), Eames mentioned 1940, a later date, for when she first learned about Hofmann. On an architecture timeline” Charles and Ray Eames were born in 1907 and 1912 respectively, and Monell in 1917. They were married about a decade before Monell & Swift and west coast rather than east. Yet they were contemporaries. Art & Architecture case study homes began in 1945 (Eames house, 1949) Eames lounge chairs were manufactured in 1956 (after years of prototypes). Gropius House in Lincoln , Mass., landmark Bauhaus residence now museum was built in 1938, same year as MoMa Bauhaus exhibition. The Graduate school at Harvard designed by Gropius was a TAC (The Architects Collaborative) build in 1950. TAC was founded in 1945 with the clout addition of Gropius who continued with the firm until his death in 1969. Original 7 founders were Norman Fletcher, Louis McMillen, Robert McMillan, Ben Thompson, Jean Fletcher, Sarah Harkness and John Harkness. Twenty years later, Monell’s Plum Cove elementary school design in 1967 (see below) was leveraged by partnering with The Architects Collaborative. Gloucester’s Plum Cove school is a TAC build. Wikipedia lists several commissions. The school could be added.
Catherine Ryan

The Monells were friends with many artists and Gloucester residents. They were best friends with Sarah Fraser Robbins which is another rich “green” connection. The Monells were married at her house and living there when their first son came home! Eventually they built their dream home in Gloucester designed to maximize its stunning natural setting, all granite and ocean views. Their family and business grew. Lila’s art and home are inspired by wild nature, especially birds and insects, often the subject of her prints and photographs, and even wardrobe embellishments. (More than one person recalled a striking faux brooch or embroidery like adornment that was actually a coiled live centipede.) Domestic animals and wild birds were part of the family. There were always pet crows and birds. “Our mother raised geese and guinea fowl,” Alex continued, “Mainly the birds we had were ones she brought to rescue from oil slicks and other calamities. She was well known as someone to bring an injured bird to.” Lila wrote an article in the Mass Audubon newsletter about two cormorants which she had a permit to raise. “Sarah (Fraser Robbins) had an old lobster boat, never used as one.” Alex recalled. “They used it for fishing. Our families were quite close. We’d head to Norman’s Woe and bring back seagulls. You know, rescue babies, and help teach them to fly.” He said he got them comfortable being tossed like a glider. “They’d come back again and again ready to launch!” It was easy to imagine some glimpse of his childhood in this idyllic setting. His delight brought to mind My Side of the Mountain by Jean Craighead George and Driftwood Captain by Paul Kenyon. Sea and stone. What a playground!
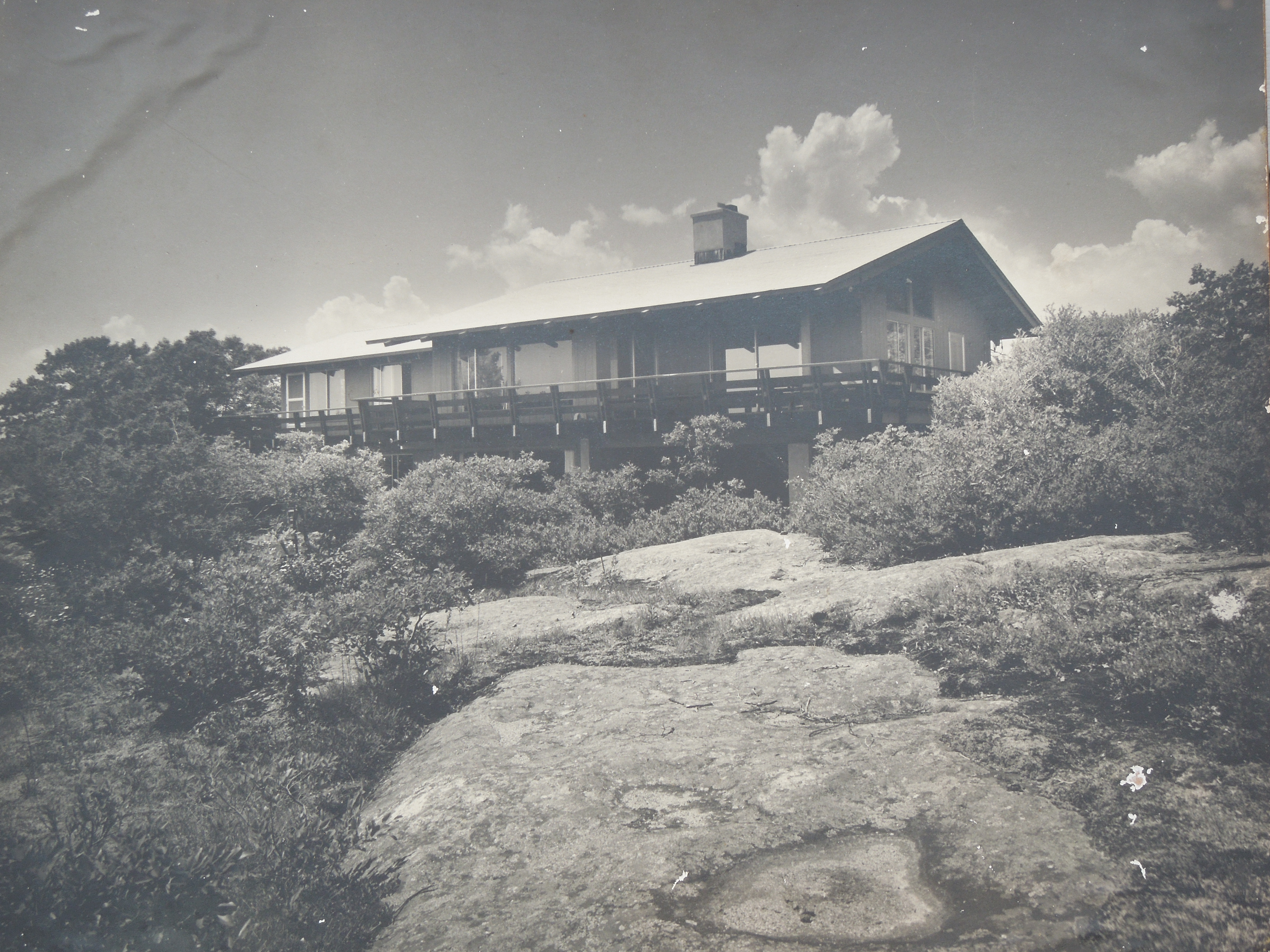
Monell completed many commissions in Gloucester and elsewhere on the North Shore, New Hampshire and New York. Any renovation and remodel at Sawyer Free is an incredible chance to celebrate his work and honor his legacy. After considering examples of Monell’s architecture it is easy to find his personal design in the work he did at Sawyer Free Library. He was trained as a landscape architect as well which helps to imbue his projects with great sensitivity and gentle passages. Many of his commissions are heavenly sites where buildings serve the surroundings, whether built or natural. His designs are better because of this reverence for context.
(Note on images- double click to enlarge)
Monell designed numerous private residences and additions [e.g. Dotty & Lawrence Brown (1957), Laight (1958), Despard (1959), Boyce (1961), Foster, Nydegger, Marietta Lynch, Judy Winslow, Bob and Libby French (1967), Featherstones, John Hays Hammond Jr, and Phil Weld (many)] in Massachusetts, New Hampshire and New York. Several clients were repeat customers. The Brown home is one example. Alex writes that “the residence was altered by my father in the late 70s to accommodate a library when they moved there year round.” Much of the big collection of books were cookbooks. “Dotty was a great cook and good friends with Julia Child.”
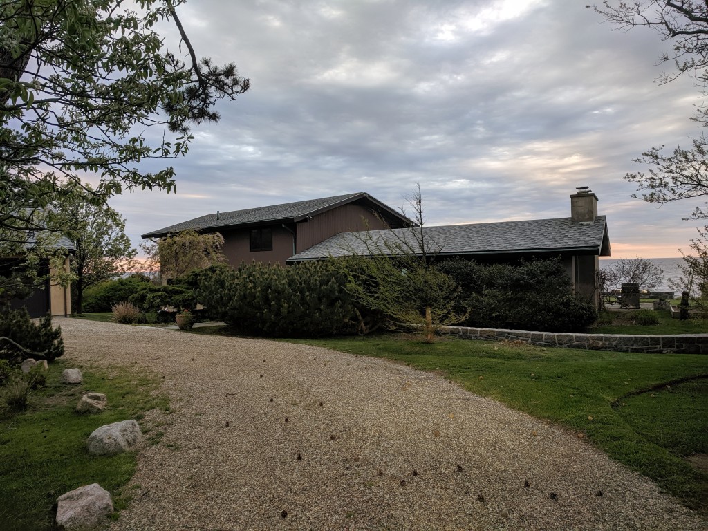

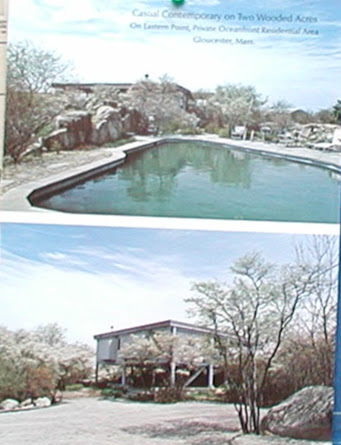

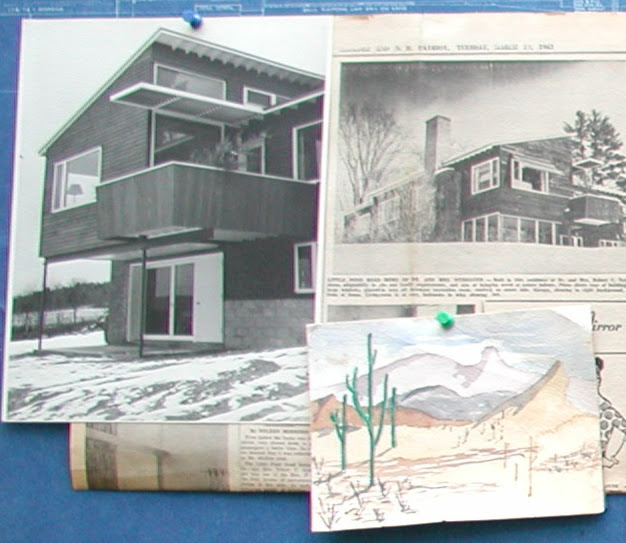
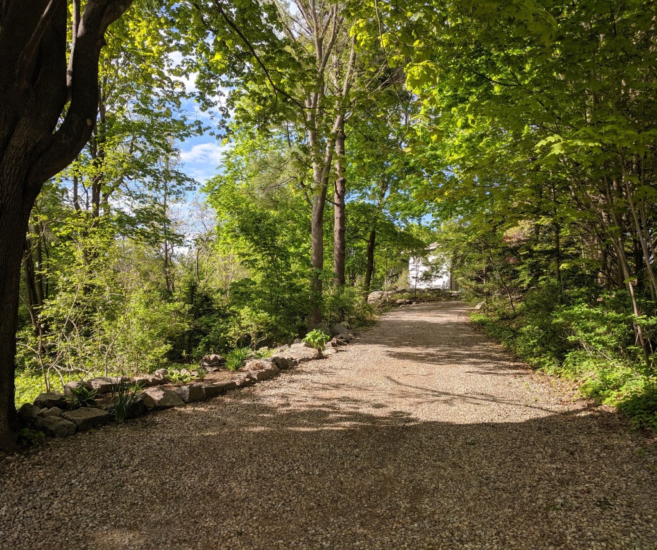


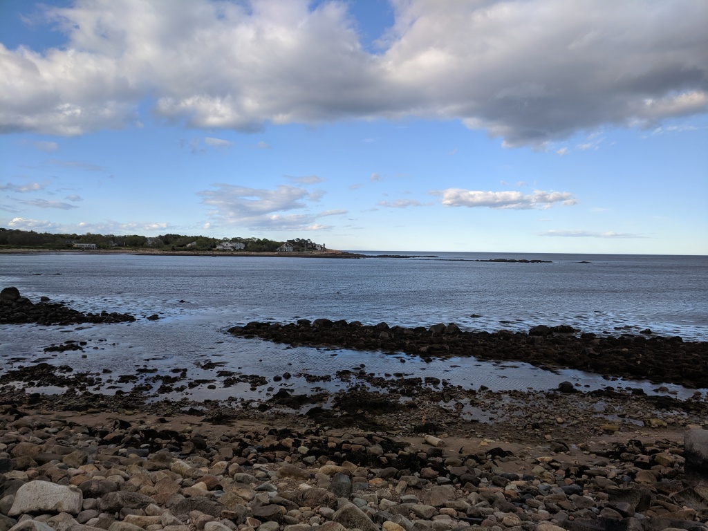
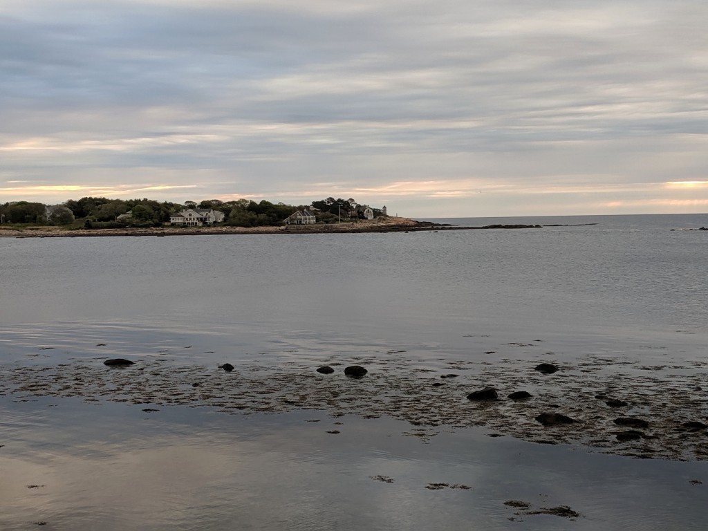

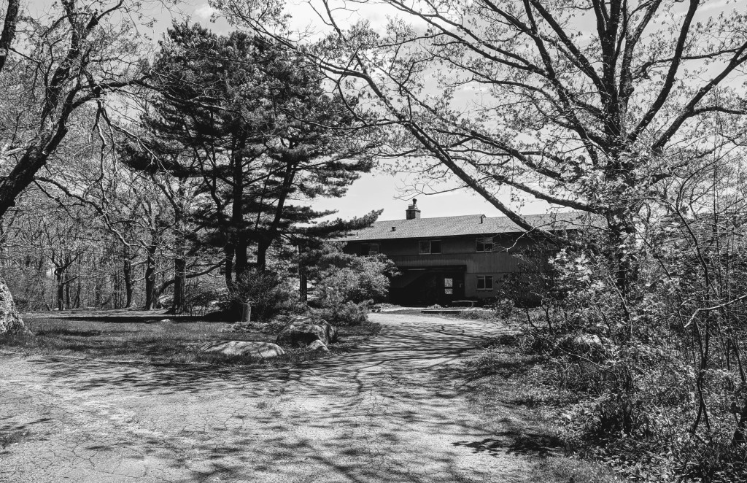


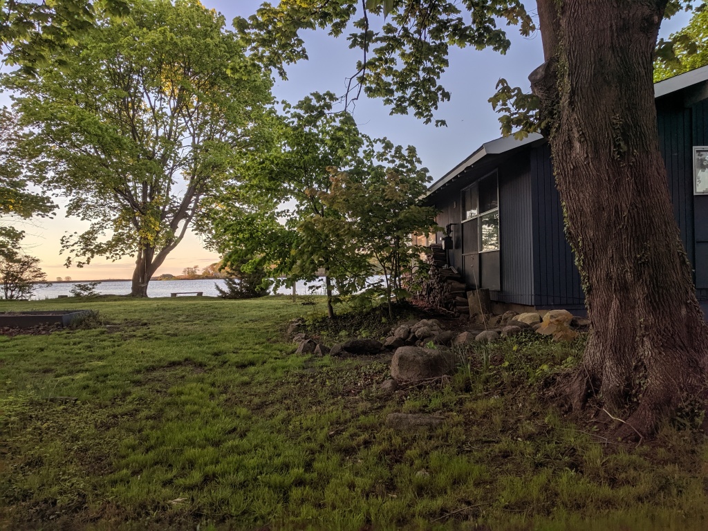
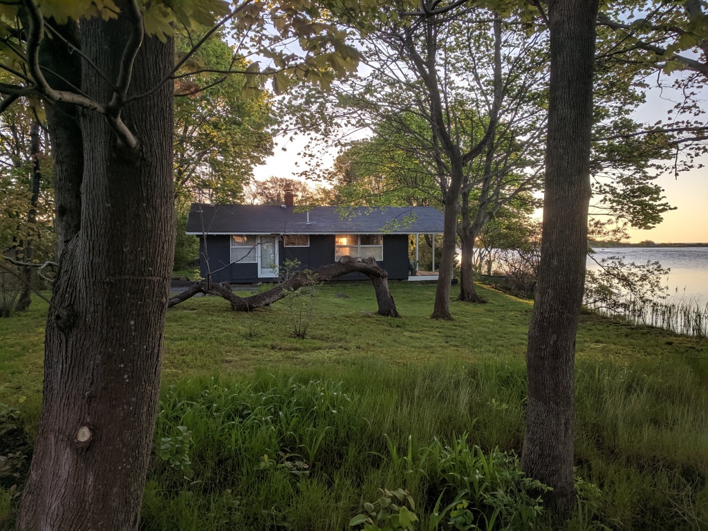
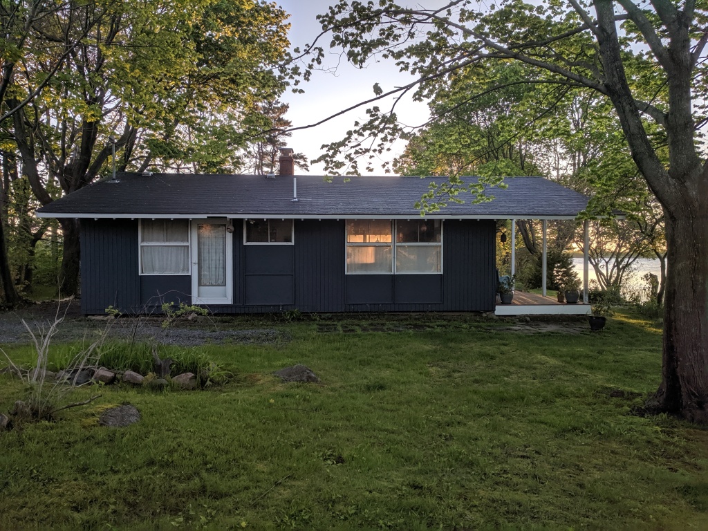
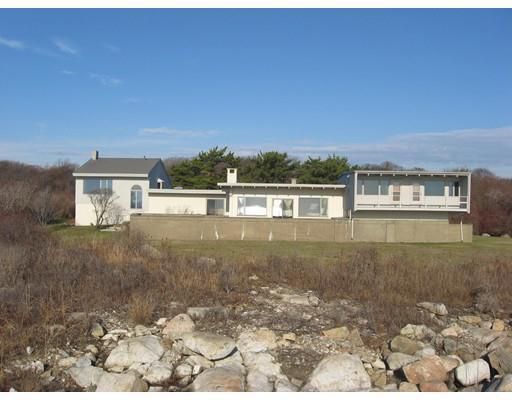
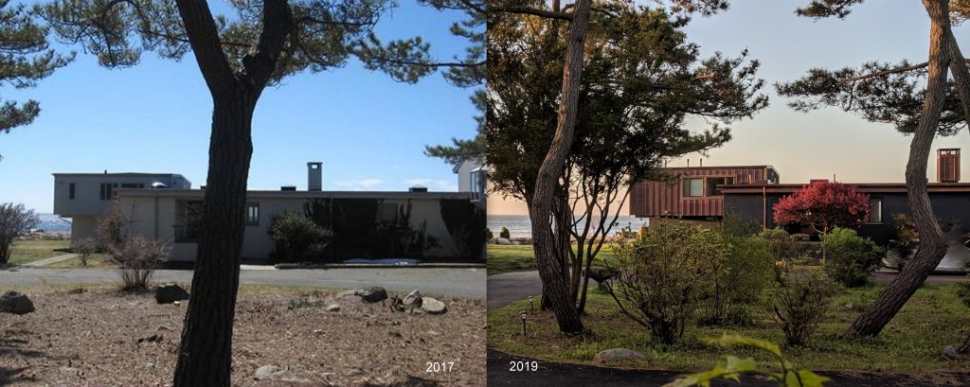


Within a few short years of moving to Gloucester, Robert and Elizabeth ‘Libby’ French expanded their art collection, he was elected Mayor, and they commissioned Monell to design their home and property in 1967. caption: video shows interior/exterior and was published in 2016. I don’t know when it was filmed. Small lovely moments – note the interior staircase railing, and exterior deck and bridge to glacial boulders. Clearly some modifications since it was designed in 1967 and perhaps since this video.
Besides the Gloucester Lyceum & Sawyer Free Public Library commission, Monell government and public buildings include the Beverly Newspaper factory and offices, Eastern Point Retreat, Plum Cove School, and the Cape Ann Historical Society. Elements of his signature architecture resonate strongly with the work he did at the library.
Eastern Point Retreat House, Dorm & Dining Halls 1960
For the Gonzaga project, Monell joined two buildings and built a cafeteria and dormitories. Recently his original work at the entrance, connector and dormitories was razed. The historic photos BEFORE illustrate his artistry and display a strong connection with the design Monell established at the front of the library on the stacks building between Saunders and the expansion.
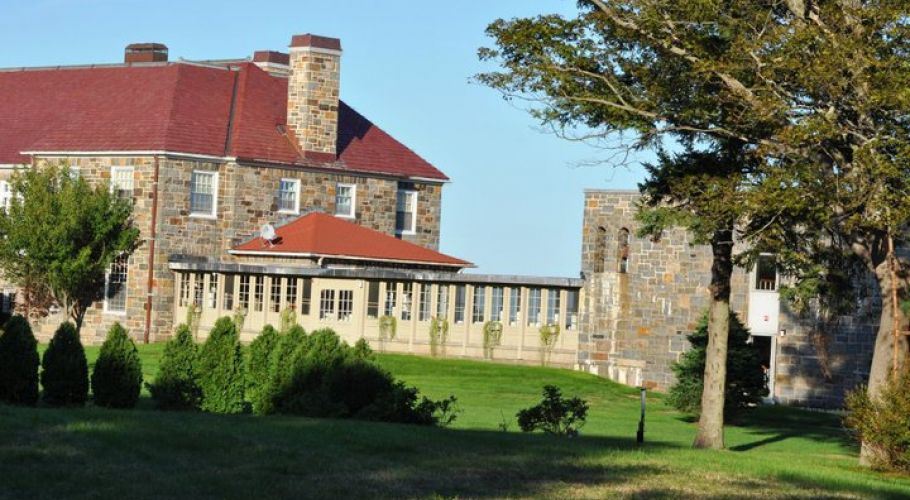
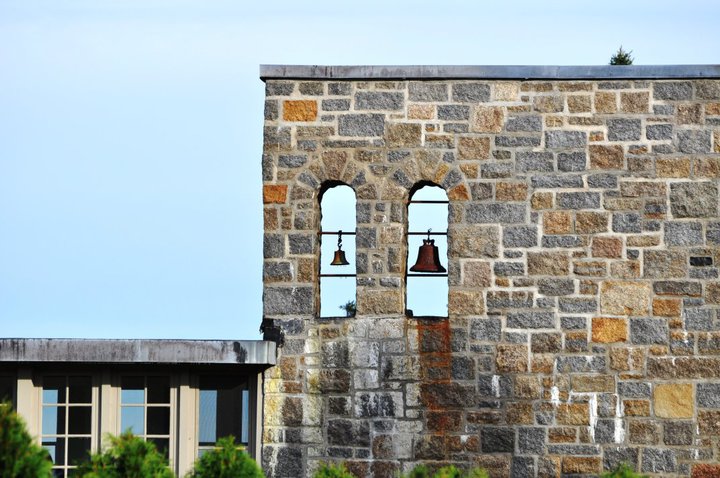
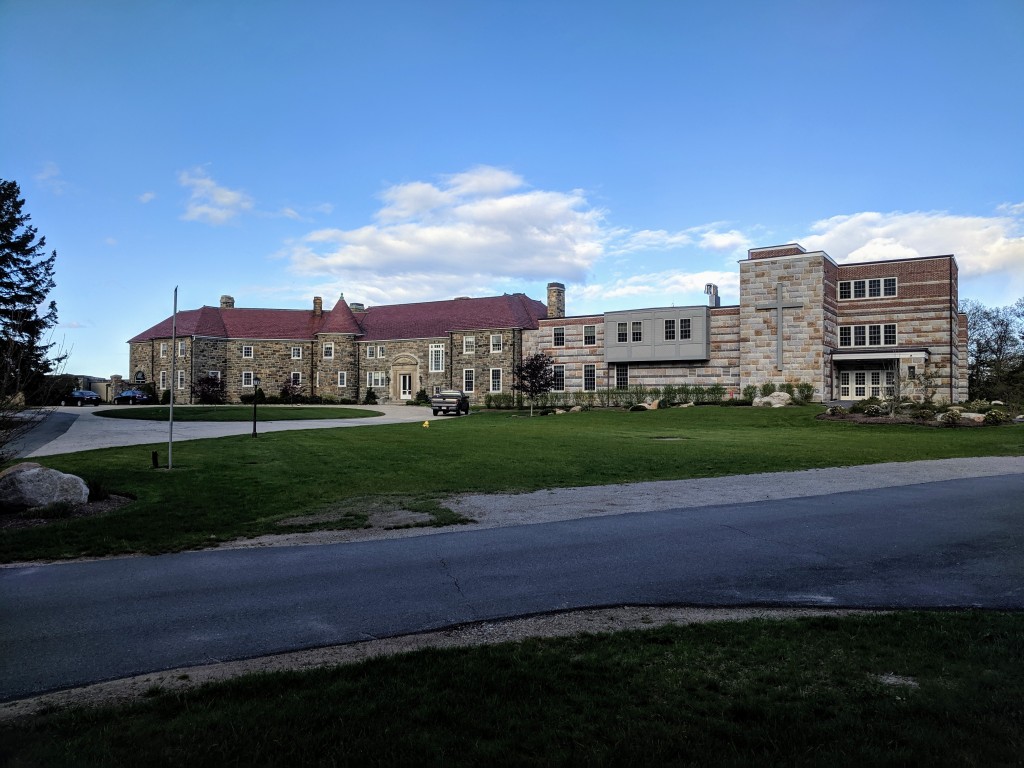


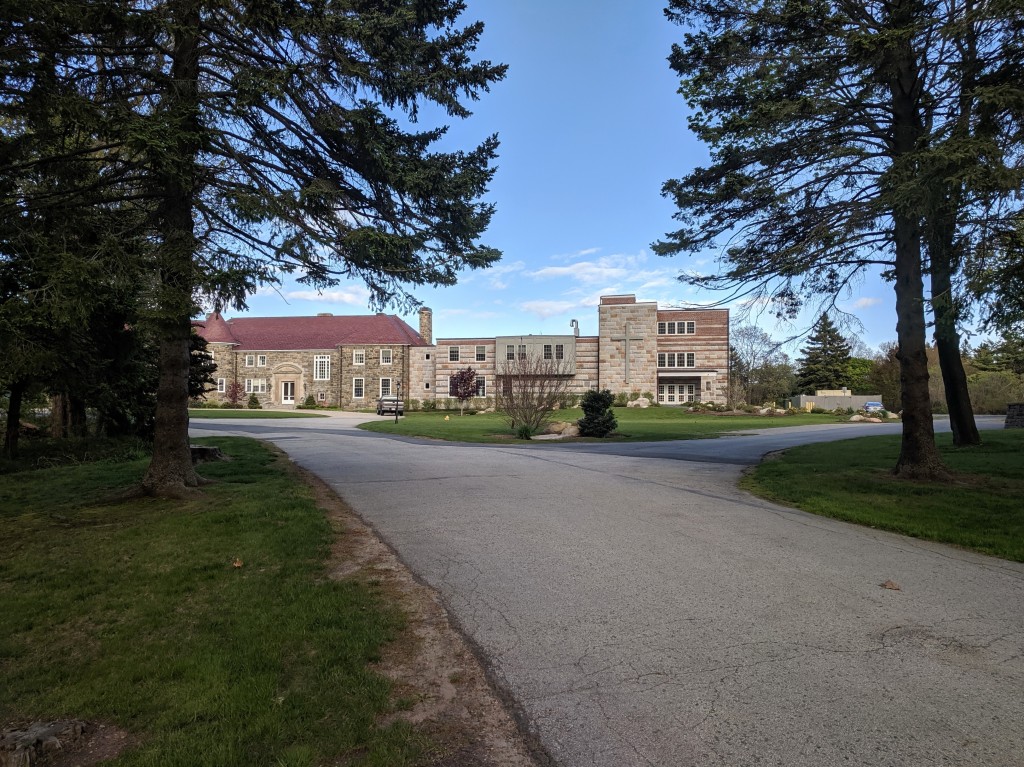
BEFORE / AFTER – dorm, far left (ocean side)
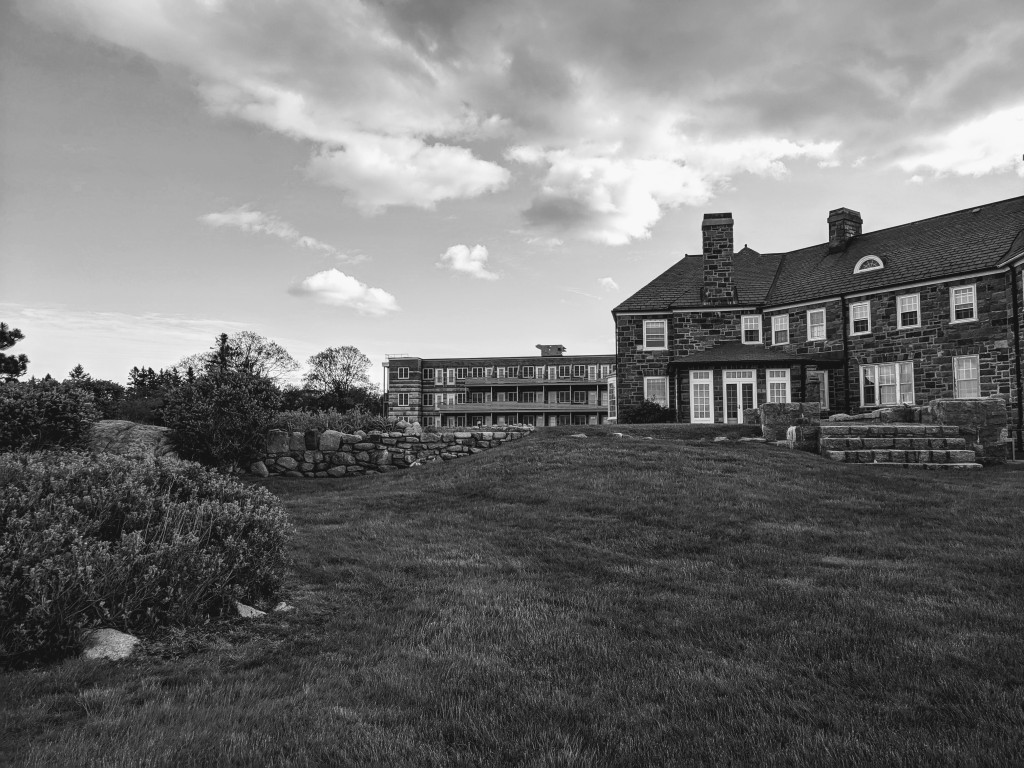
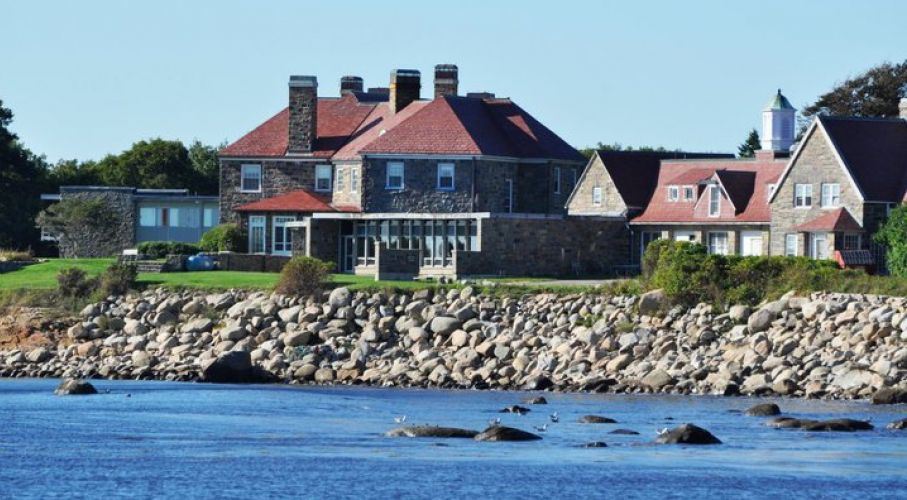

BEFORE / AFTER – dorm (parking side)
Microphone were set up to amplify sounds of the ocean (white noise) within the dormitory
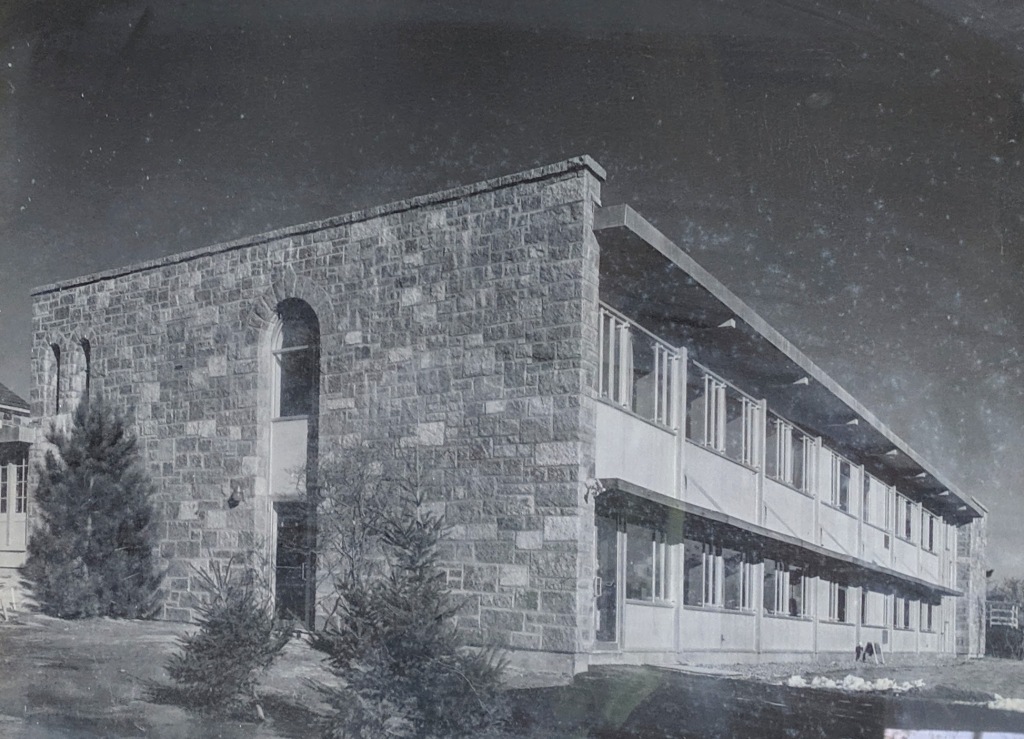

BEFORE /AFTER – cafeteria low glass ceiling (ocean side) remains
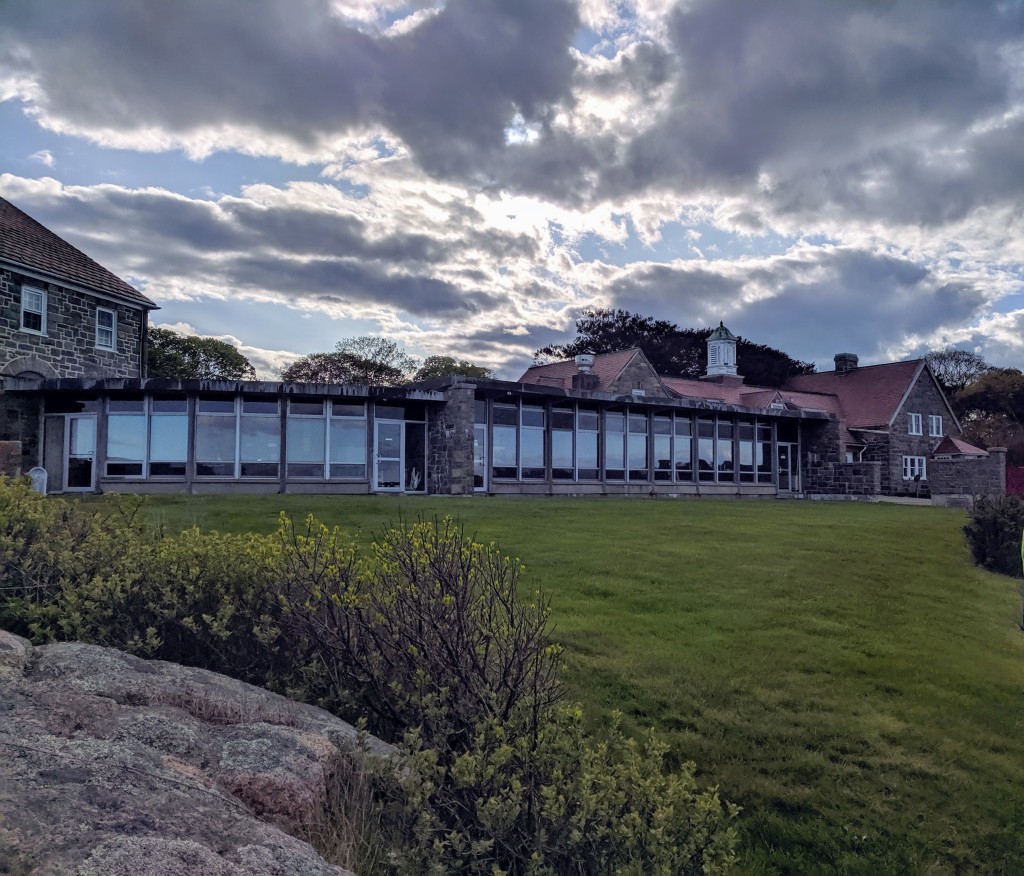


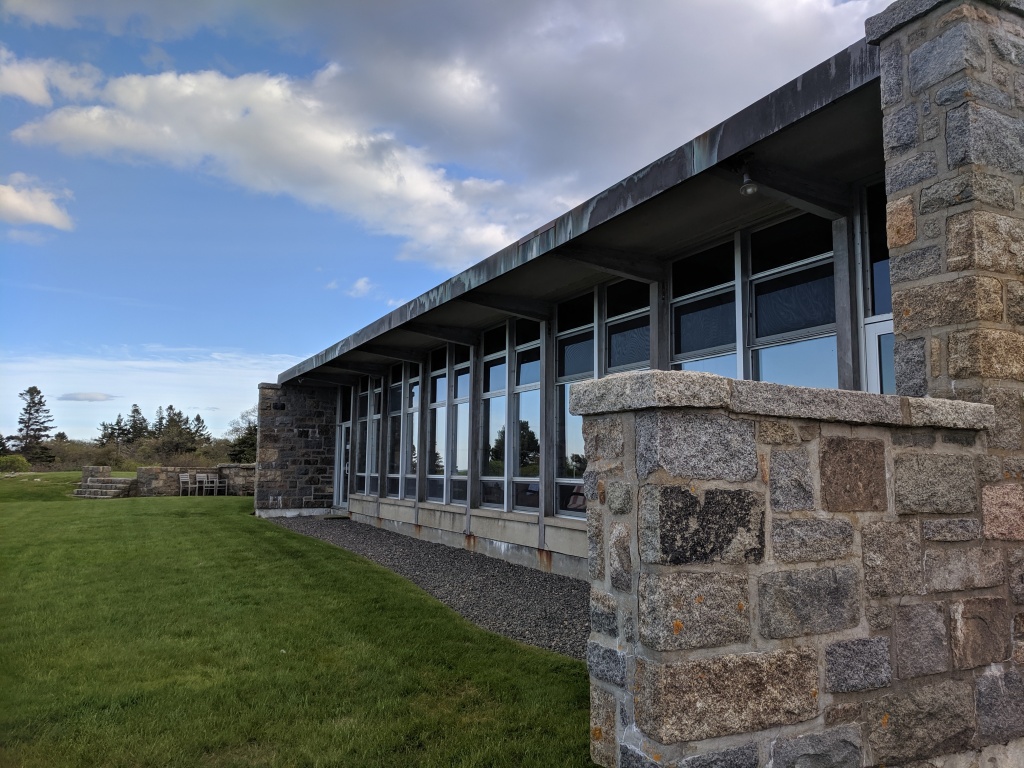
Monell subcontracted/collaborated with TAC for build
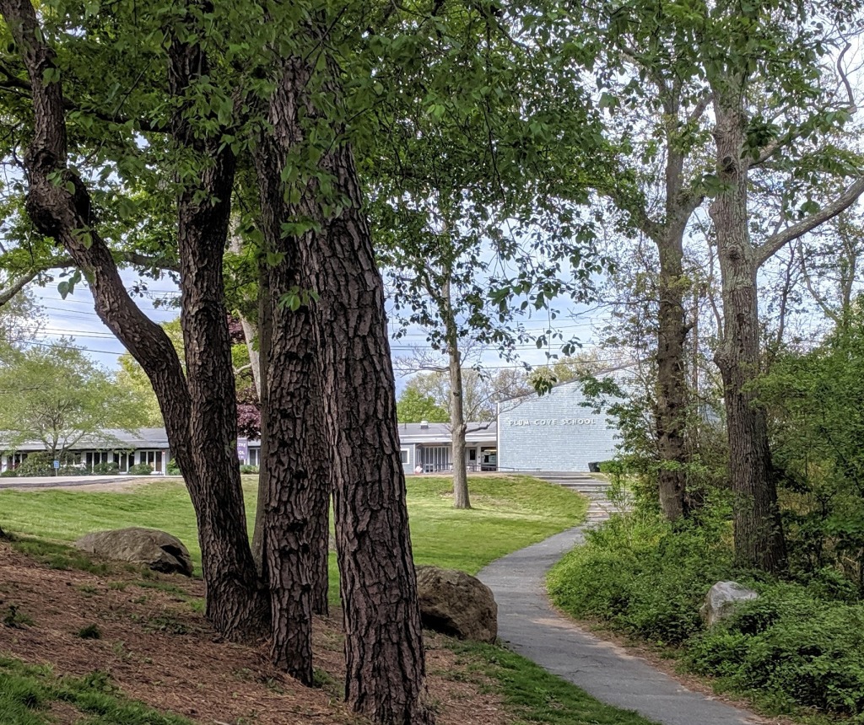

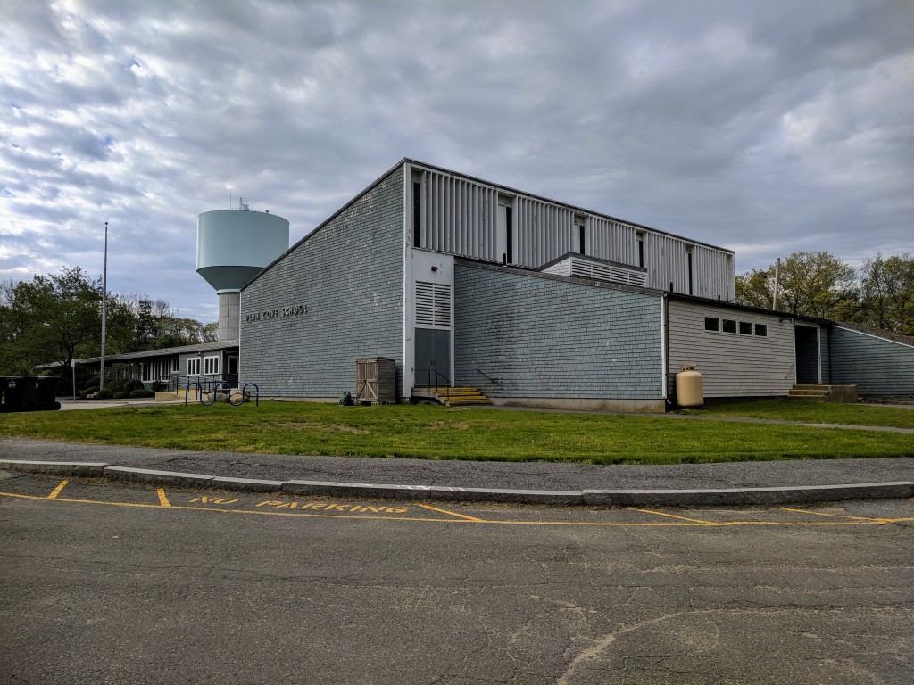
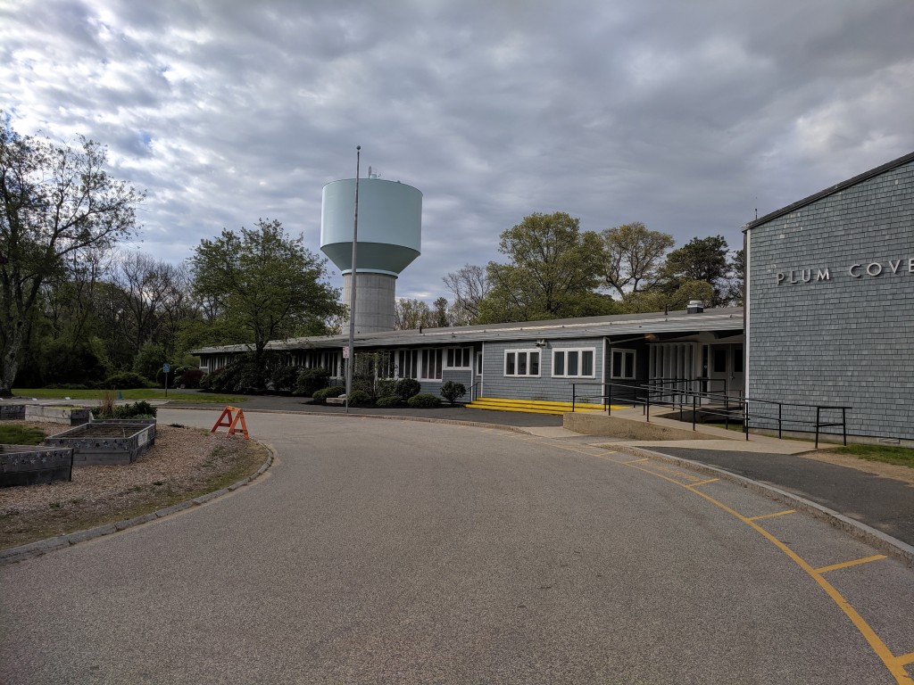
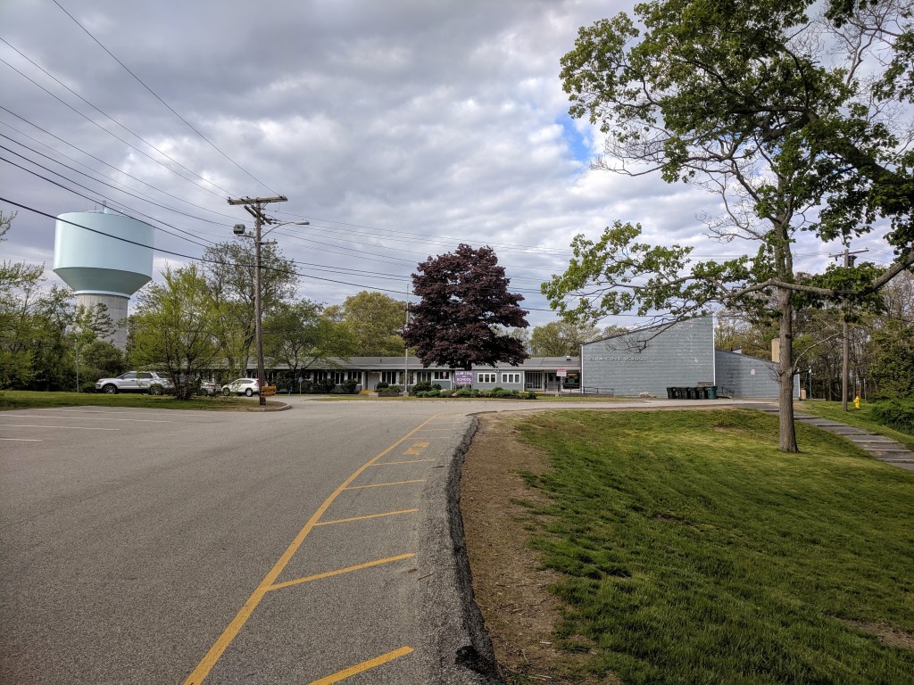
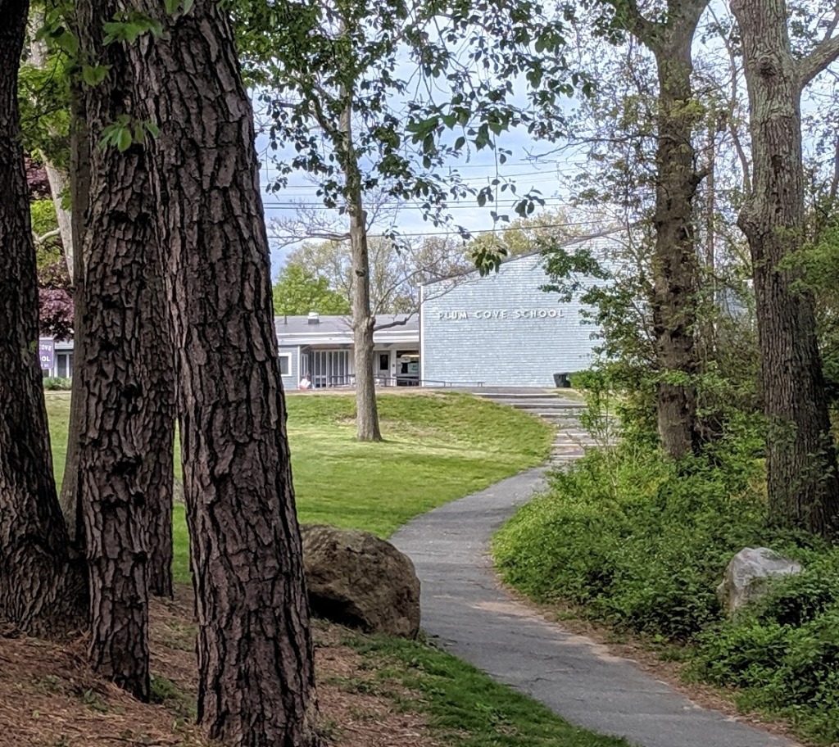

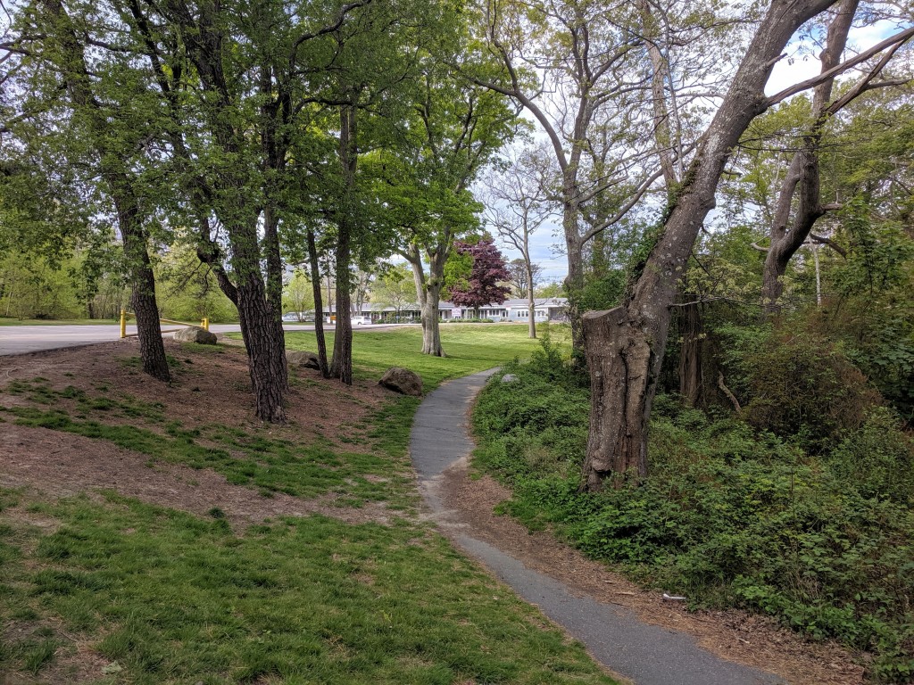
Beverly Newspaper Offices and Factory (now Salem News)
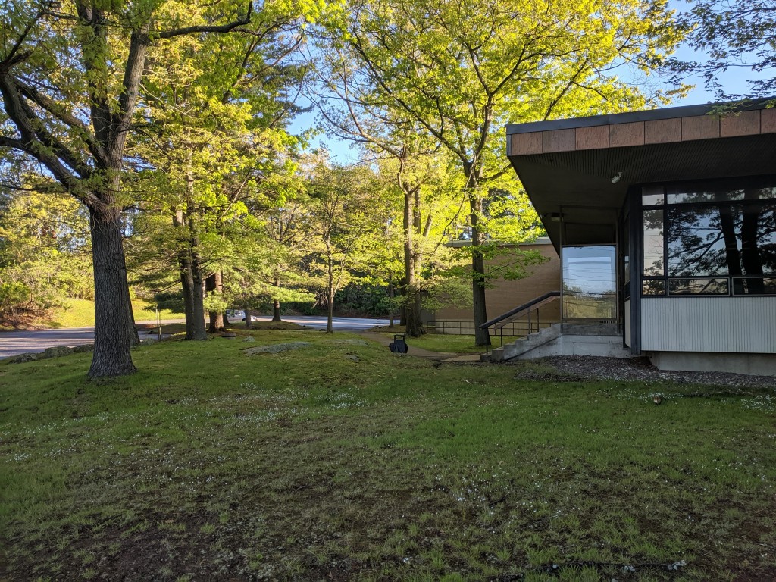
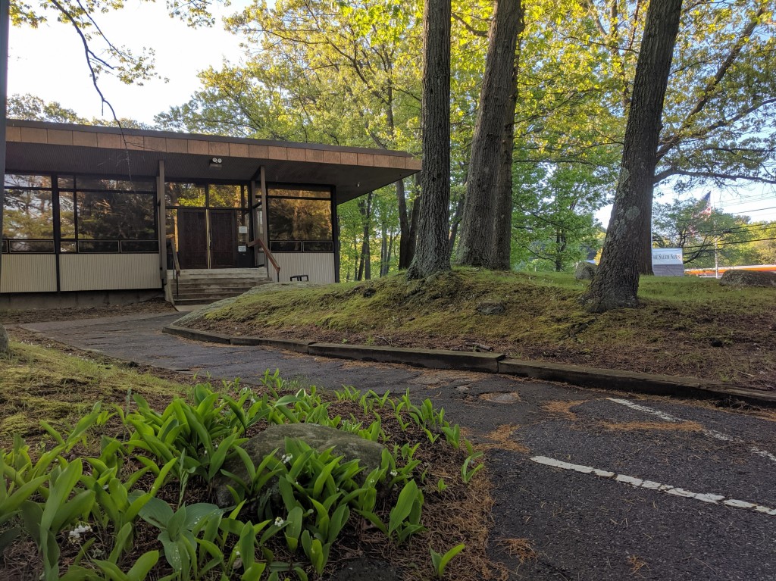
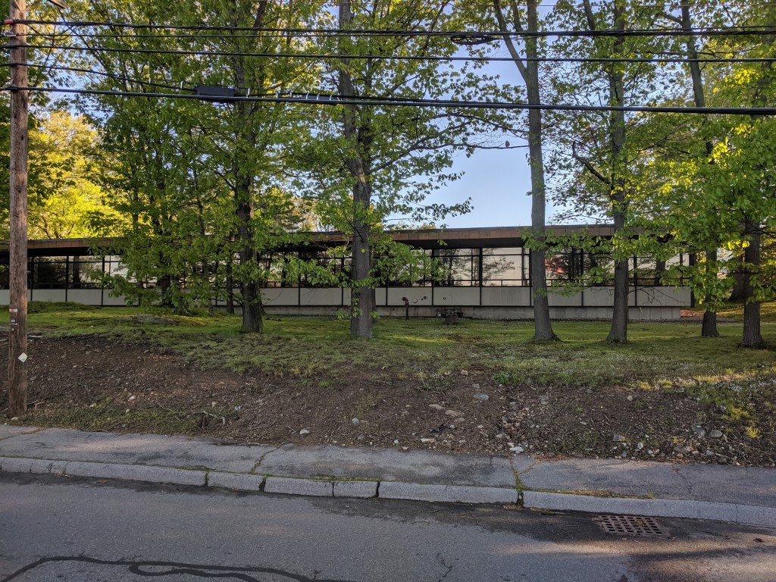

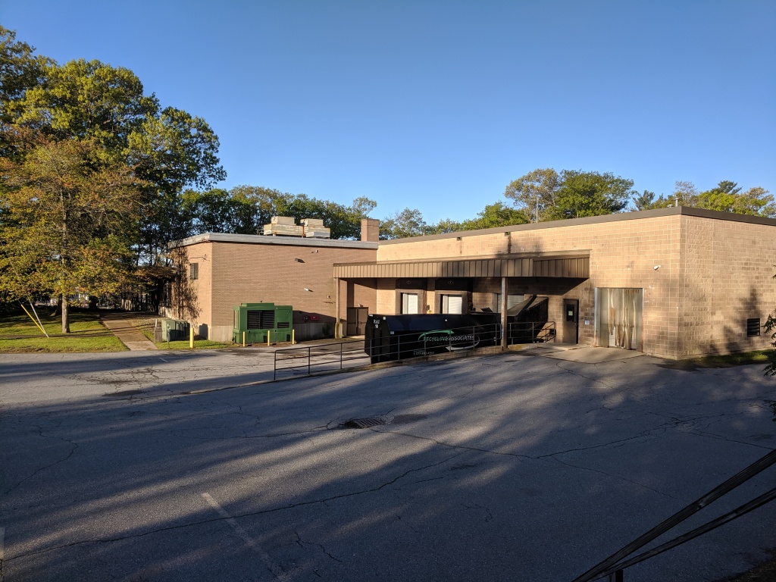





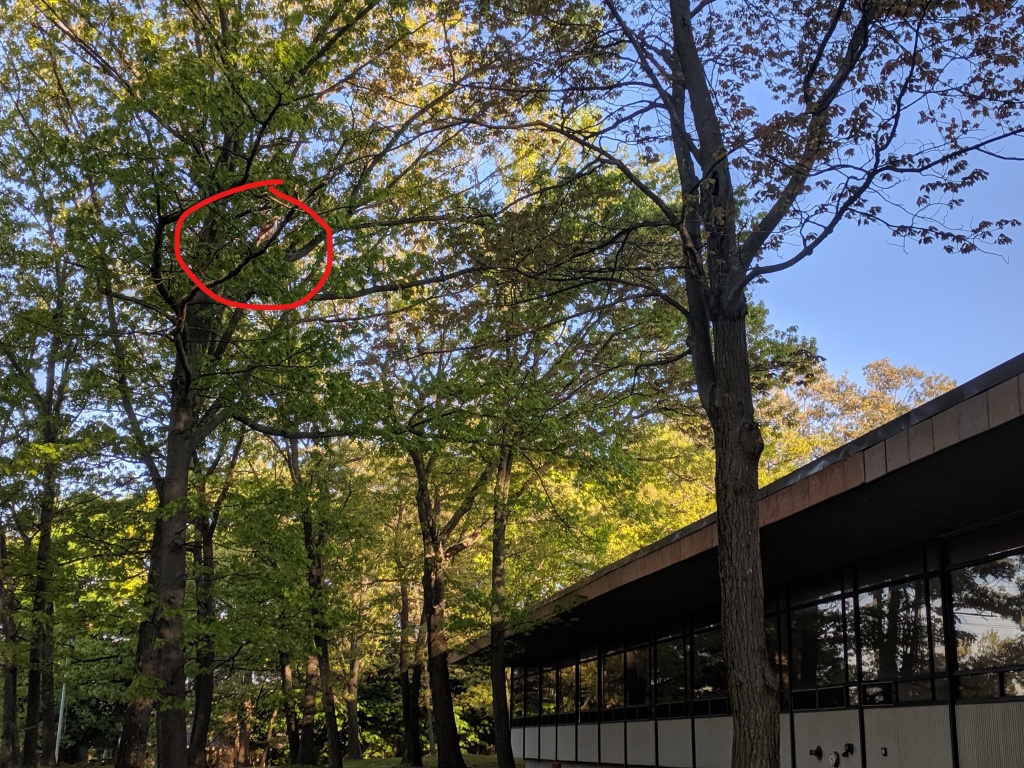

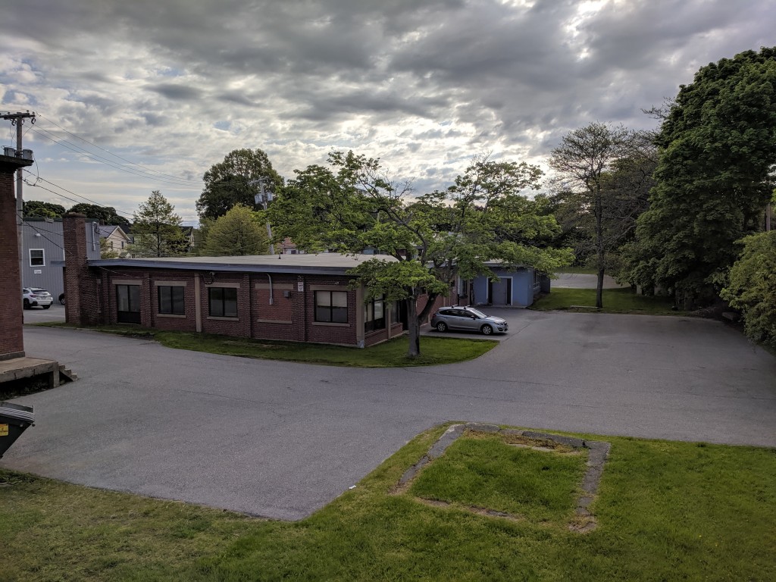
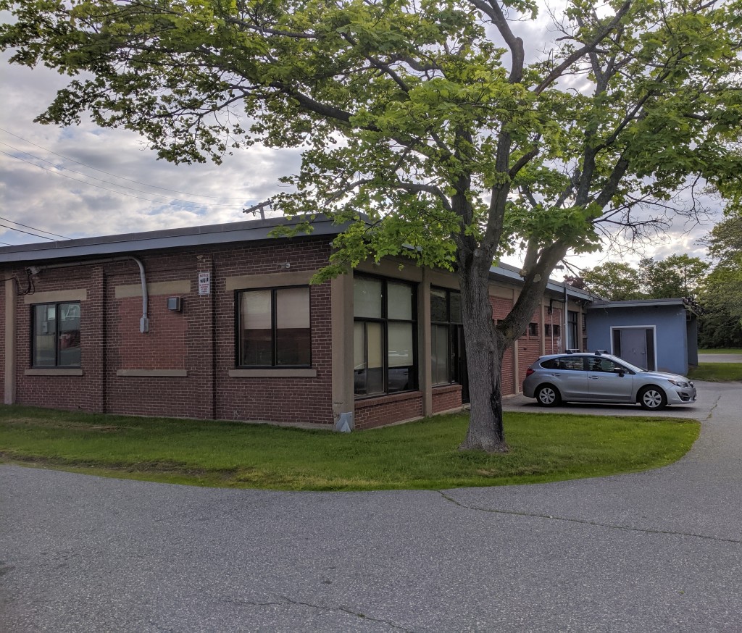



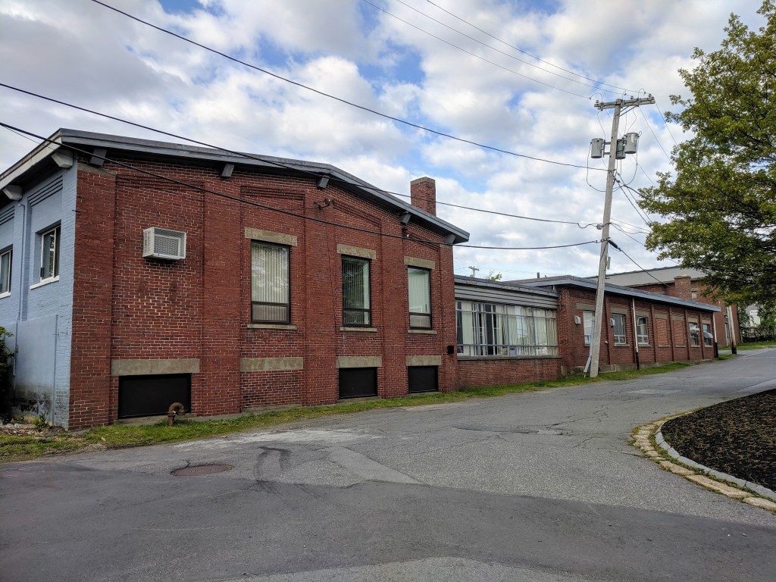

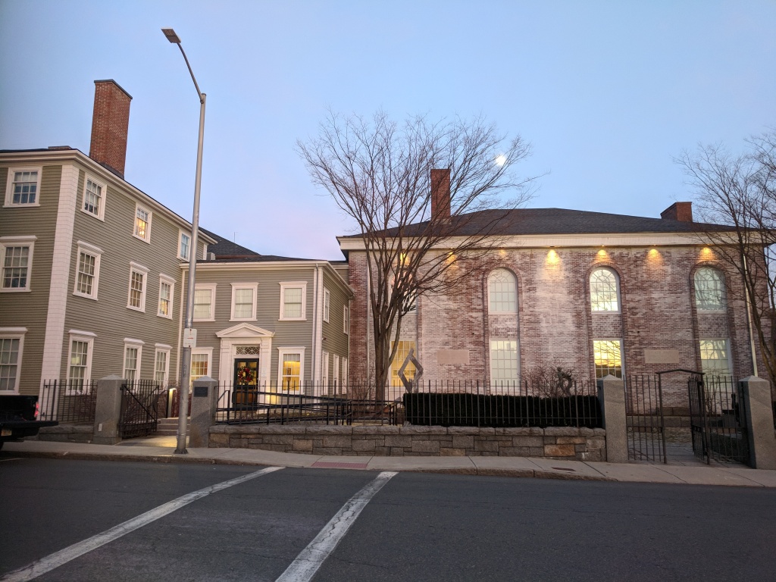
Circa 1967 plans for property by Grant Circle
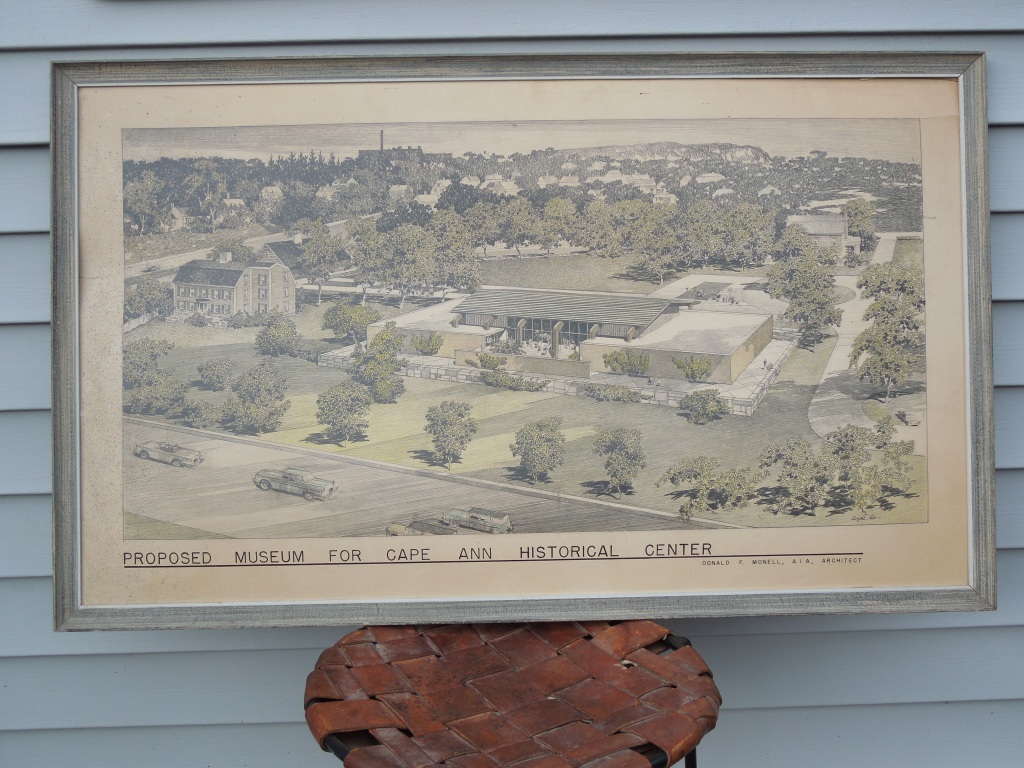
Monell’s work at Cape Ann Savings Bank has been altered at least 2x since his commission. Here are a couple of placeholder “before” snapshots until I obtain better examples. Before (courtesy photos)/After example – Note changes like the Monell staircase design vs replacement and office additions vs open floor plan. The arch window motif remains.
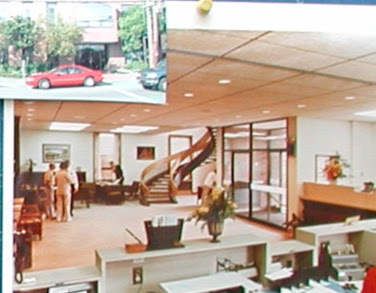

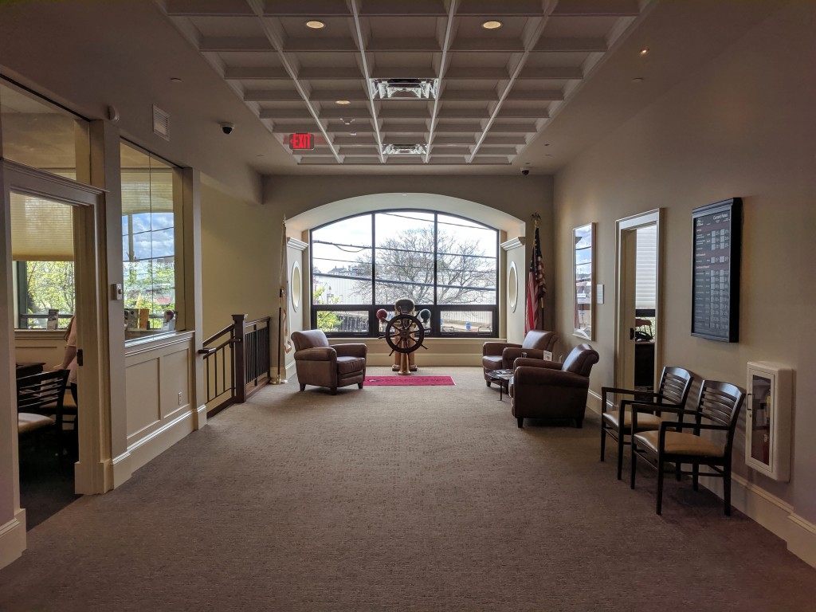
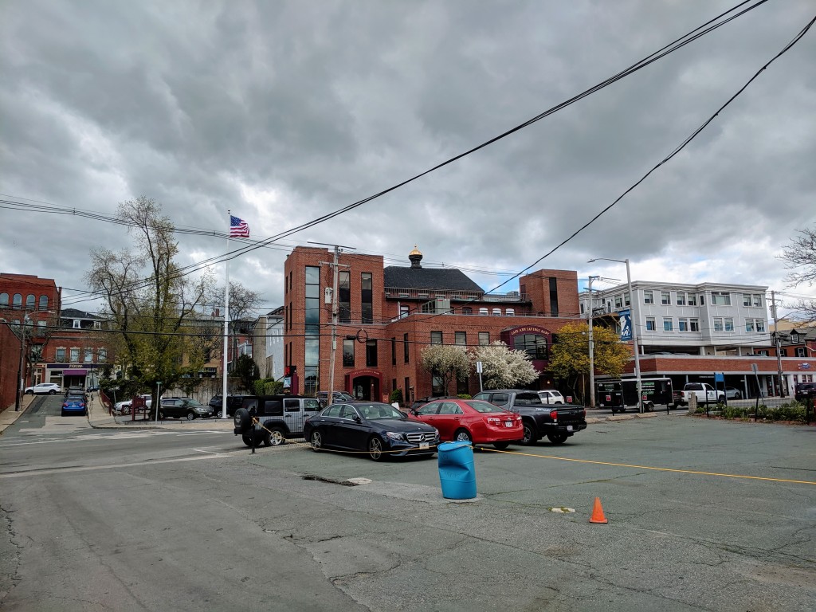
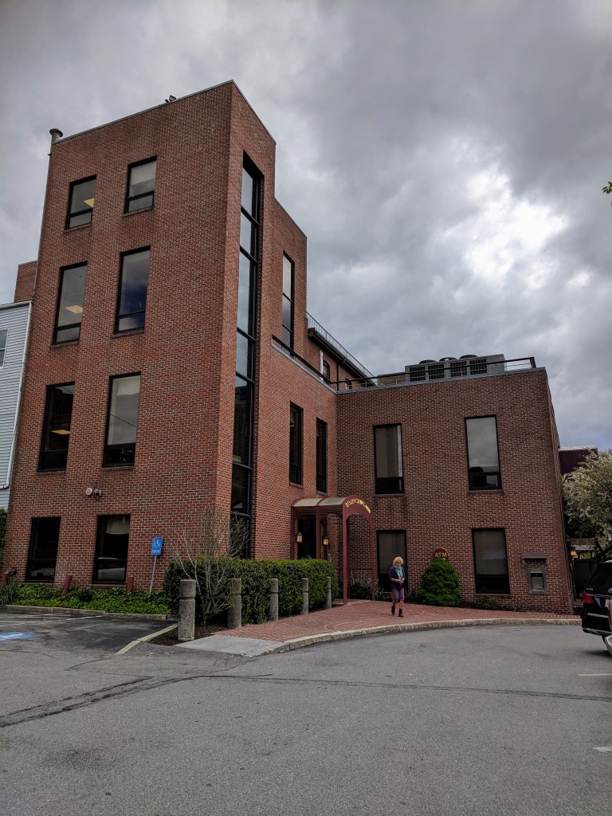

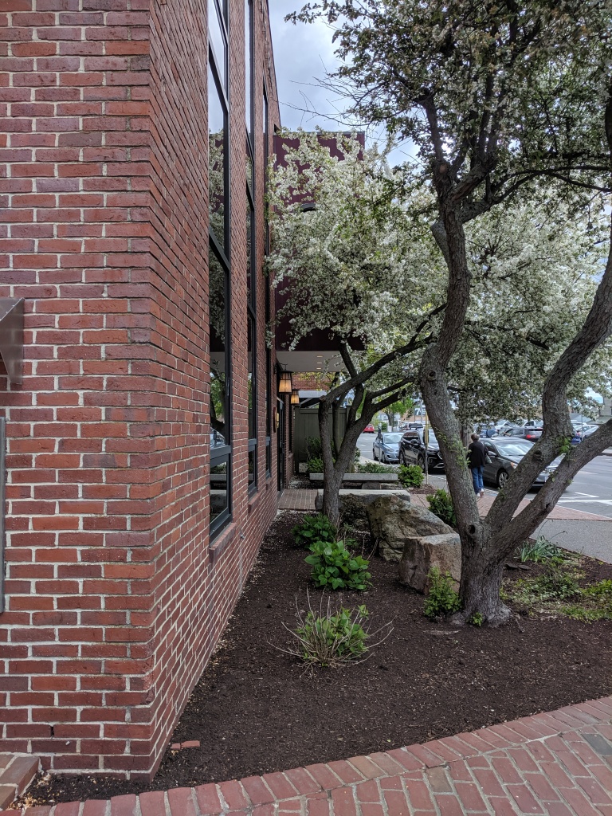
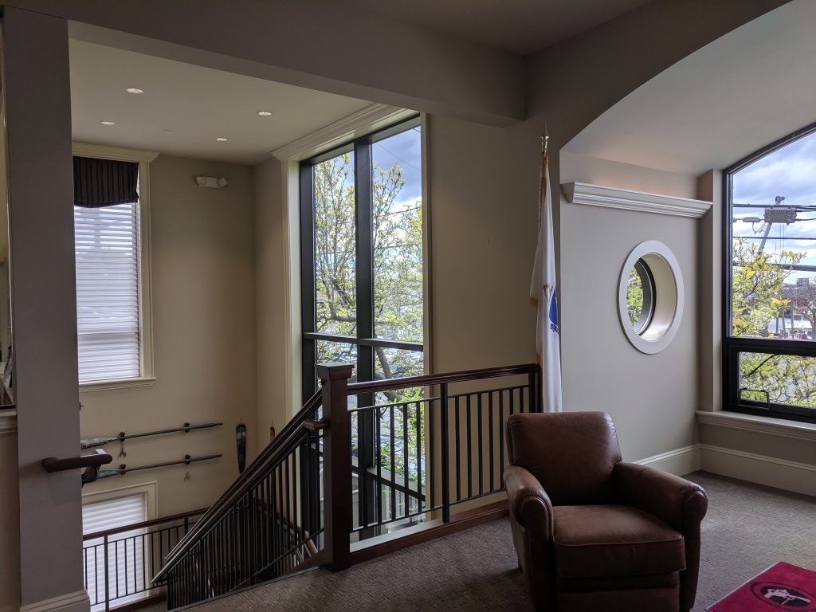
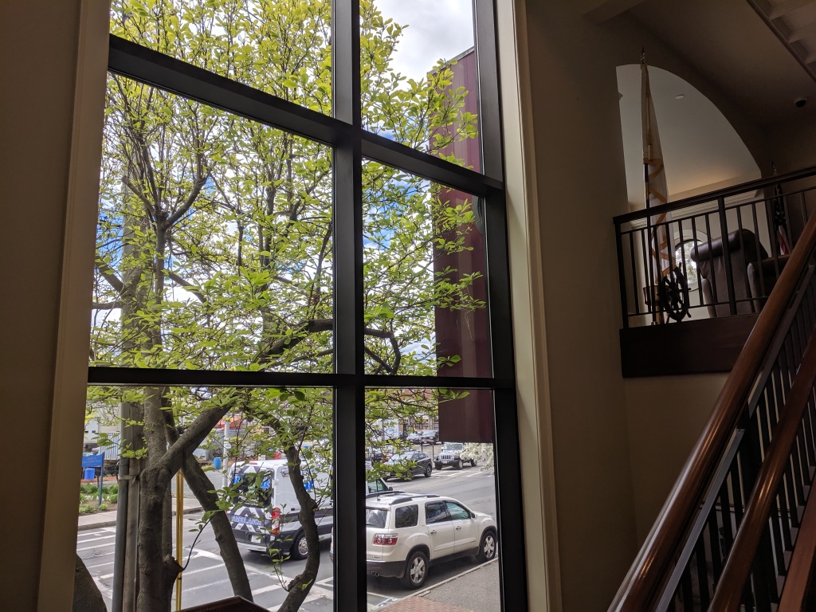
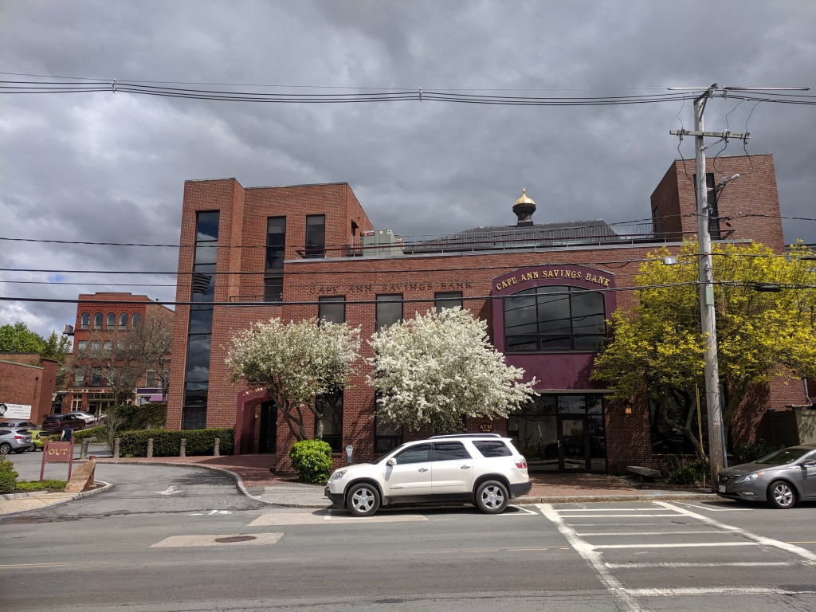

Monell was concerned with getting it right. You don’t have to know about Monell, his body of work or the history of architecture to be moved or respond. His slow designs are considerate of their surroundings, integrating connections with the natural and built environment. Thanks to his gentle, contemplative approach, it feels as though there’s more than enough space even when there isn’t much space to be had.
When reviewing Monell’s body of work, it’s clear to see that Gloucester’s landscape, history, art and architecture inform his designs. The library’s connector and entrance are signature Monell motifs and beautiful. It’s no accident that the symmetry of the windows at the back of the building echo the five bays of the fire station,

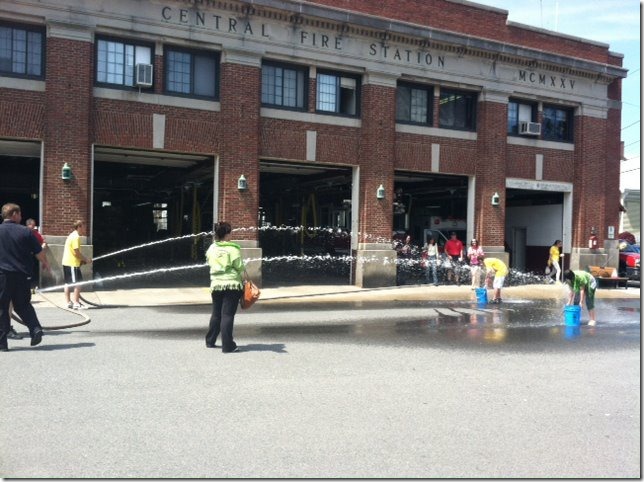
or that they were inspired and reference City Hall, 1867.
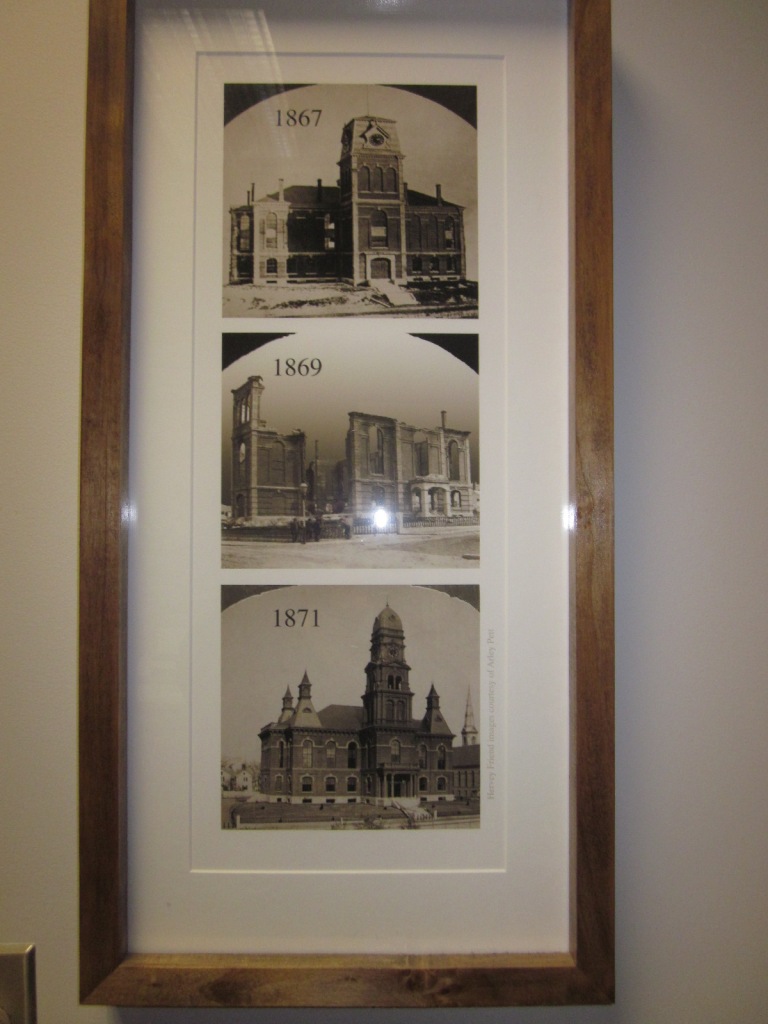

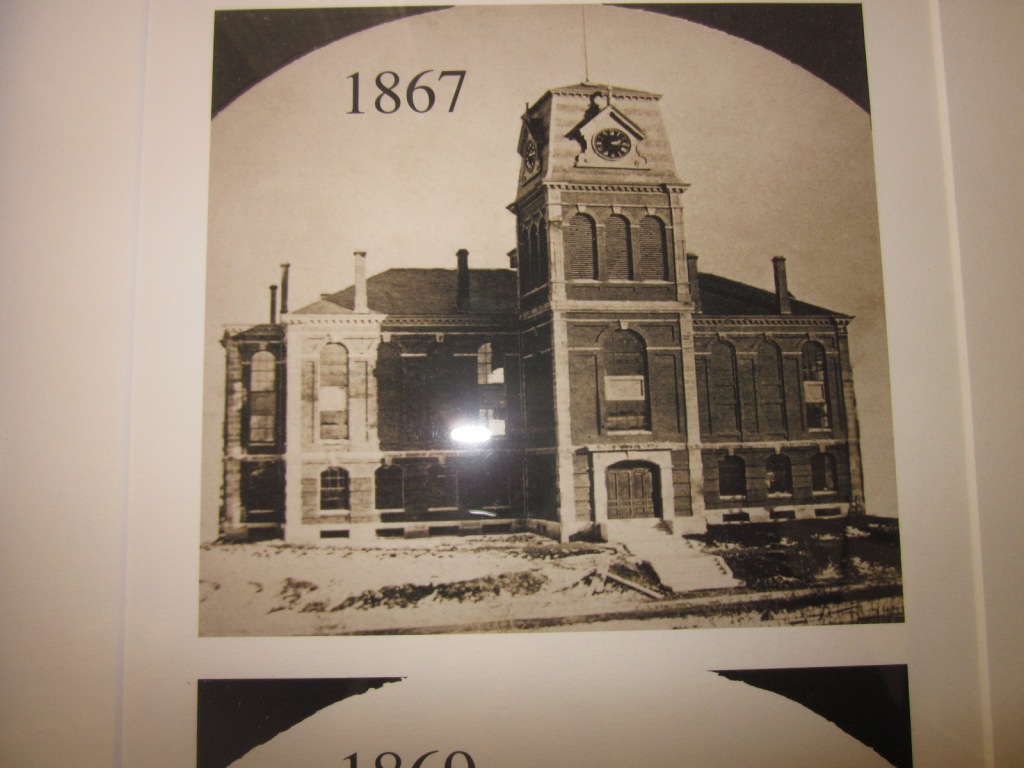
No matter which approach one takes to the library, Monell’s consideration of the building and its surroundings is intentional and graceful.
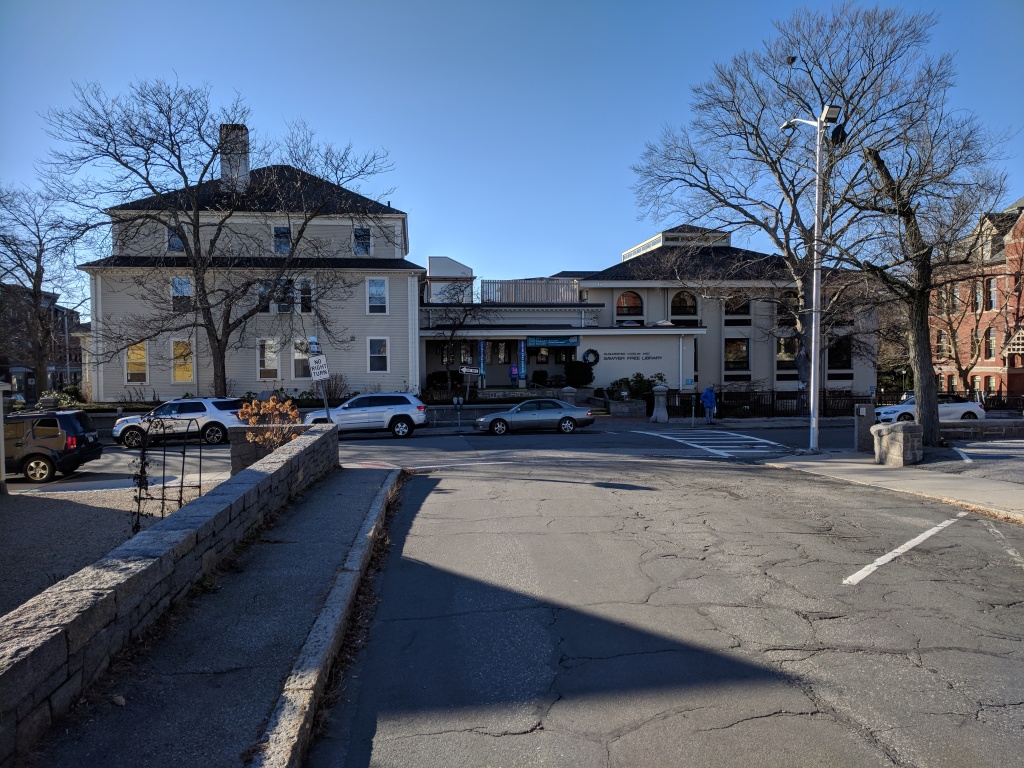
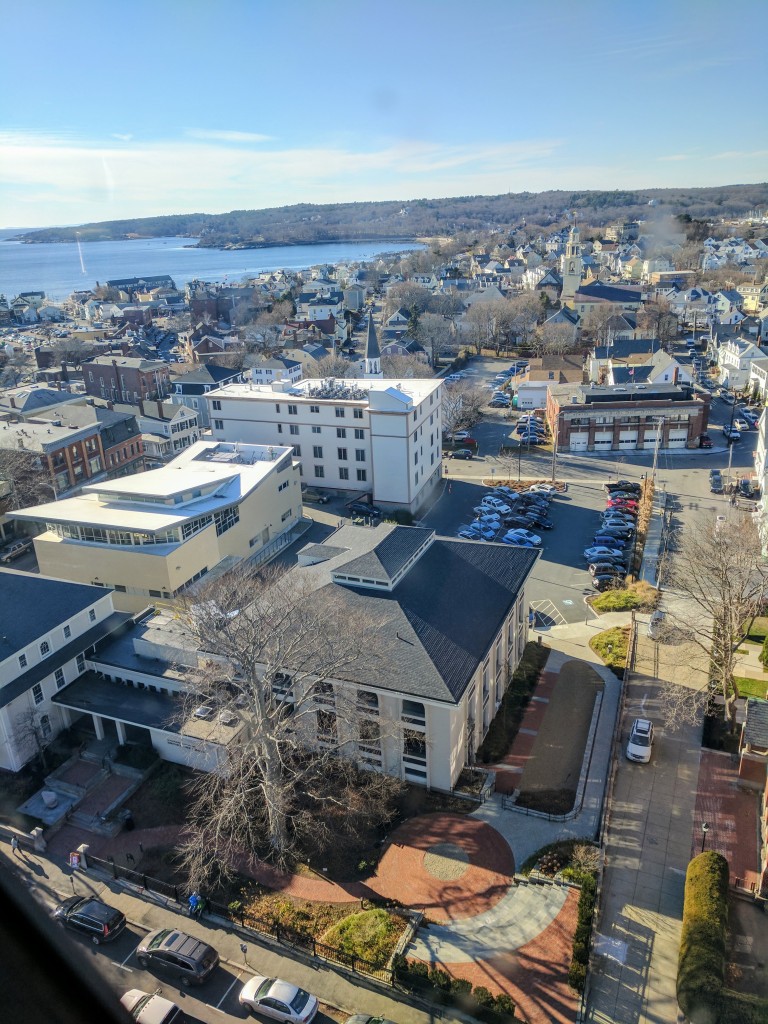

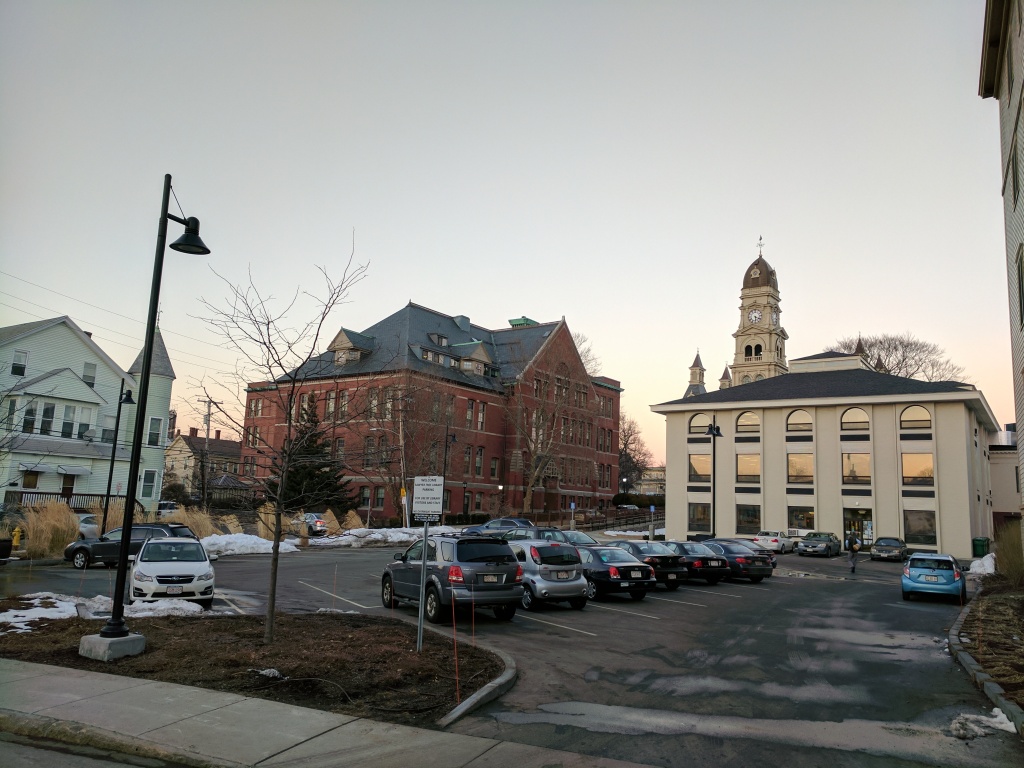


Special thanks to Alexander Monell for sharing his time, knowledge and inspiring family history. Photos are mine unless noted “courtesy”. Those are extra special as they were culled by Alexander Monell in loving tribute to his father and family that he kindly shared and even granted permission to publish here. More to come!
-Catherine Ryan, May 2019
Further reading
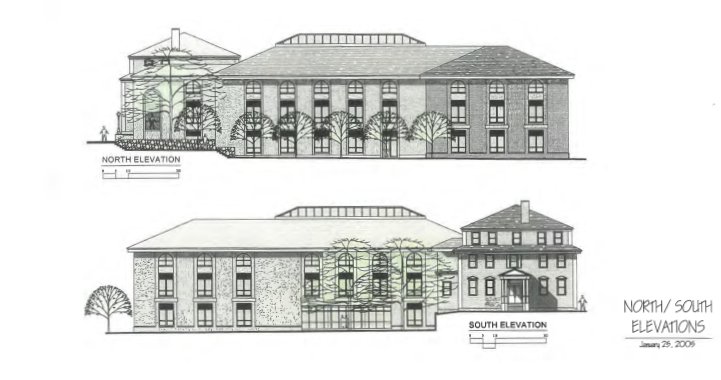
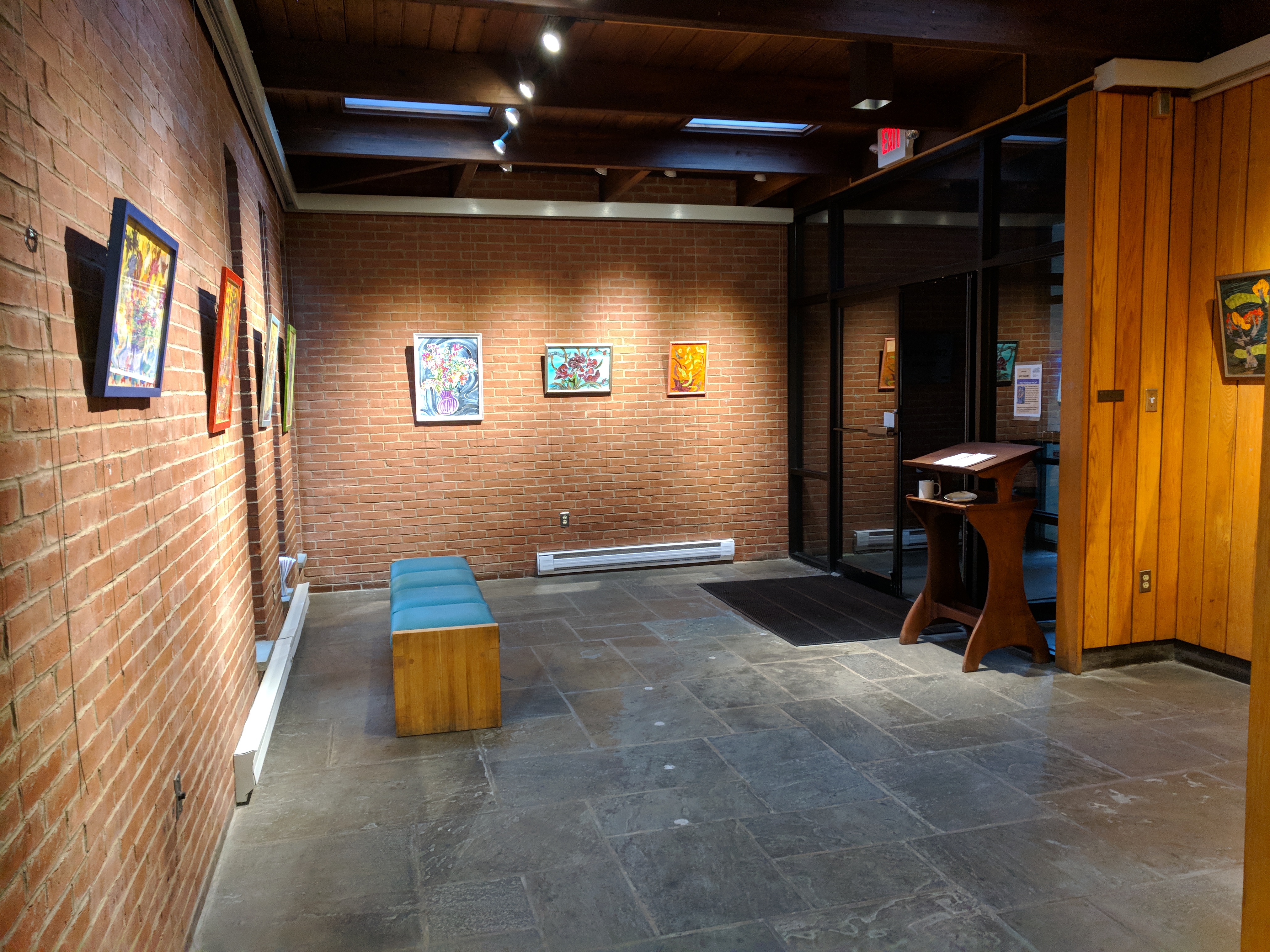
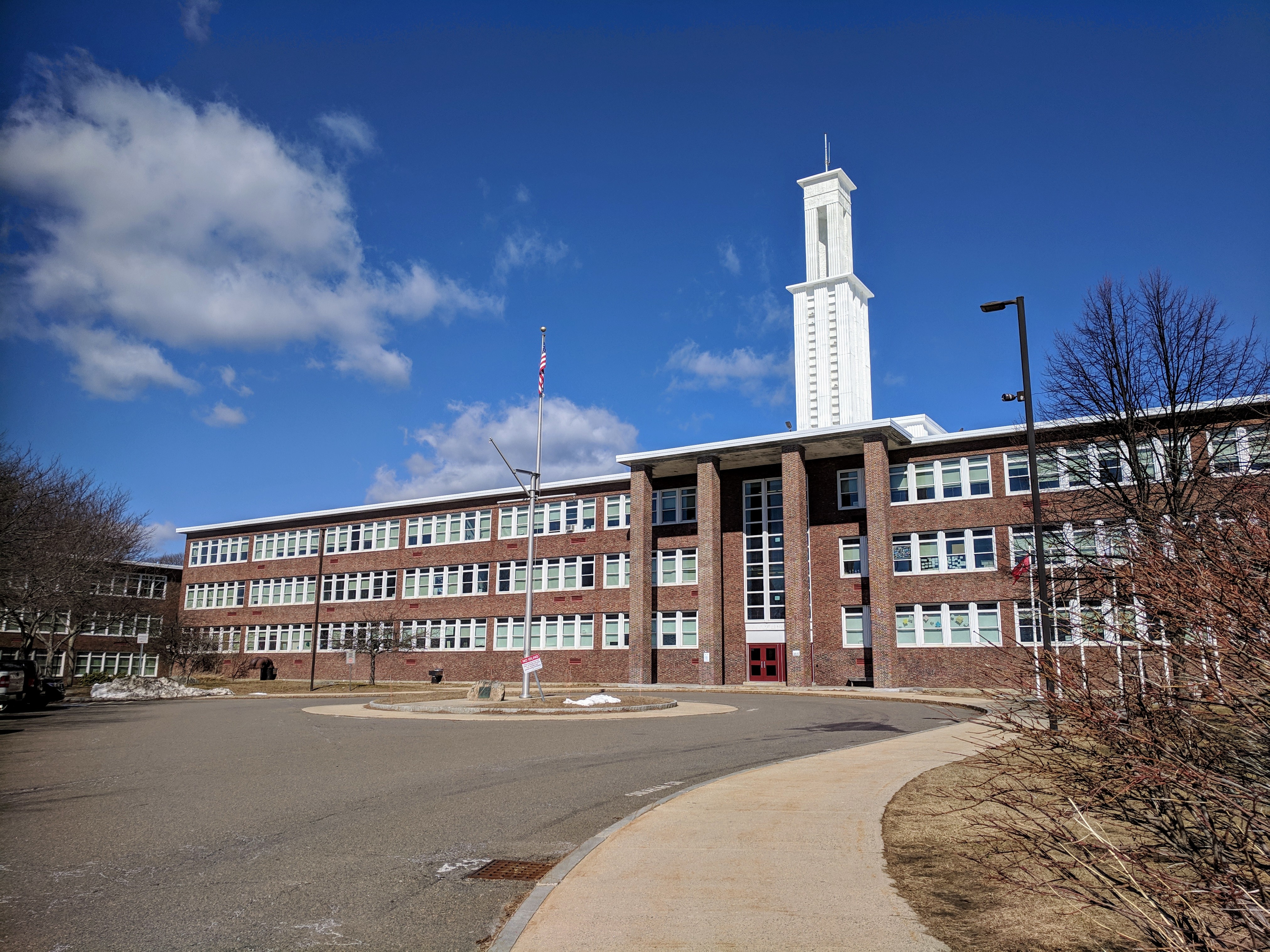
Gloucester, Mass.- Great teacher at Gloucester High School, Shaun Goulart, creates a local history scavenger hunt trivia game for his 9th grade students that takes place weekly for 6 weeks. We’re taking the challenge one week after the students. Good luck!
ANSWERS TO SHAUN GOULART’S LOCAL HISTORY TRIVIA WEEK THREE
How did you do? Week three was all about some famous Gloucester FIRSTS and there were many locations. Stop here if you prefer to go back to see Week 3 questions only.
Principal Albert Bacheler CENTRAL GRAMMAR

PURITAN HOUSE built in 1810 by Col. James Tappan* is a historic house at 3 Washington Street and 2 Main Street. Also known as: Tappan’s Hotel, Gloucester Hotel (“Tappan’s Folly”), Atlantic House, Mason House, Community House, Capt Bills (1960s-70s), Puritan House & Pub (1977), Blackburn Tavern (1978-00s) *Tappan was taught by Daniel Webster
Excerpt from prior GMG post (read it here) about scenic tours by bike 1885: “And now let’s take our wheel for a short run along our harbor road to East Gloucester, and note the many points of interest on the way. The start is made at the Gloucester Hotel–the headquarters of all visiting wheelmen in the city–at the corner of Main and Washington streets; from thence the journey takes us over the rather uneven surface of Main street, going directly toward the east. In a few minutes we pass the Post Office on the left, and soon leave the noisy business portion of the street behind us, then, e’re we are aware of it, we reach and quickly climb the slight eminence known as Union Hill…” This brick building at Main and Washington now features Tonno Restaurant. Notice the chimneys and same stairs as when it was the Gloucester Hotel. The Blackburn Tavern sign was just marketing; this building has no connection. Blackburn’s Tavern is now Halibut Point restaurant at the other end of Main Street.
“RIGG’S HOUSE” 27 Vine Street (Annisquam) Thomas Riggs House purchased in 1661
oldest house on Cape Ann, Gloucester, MA
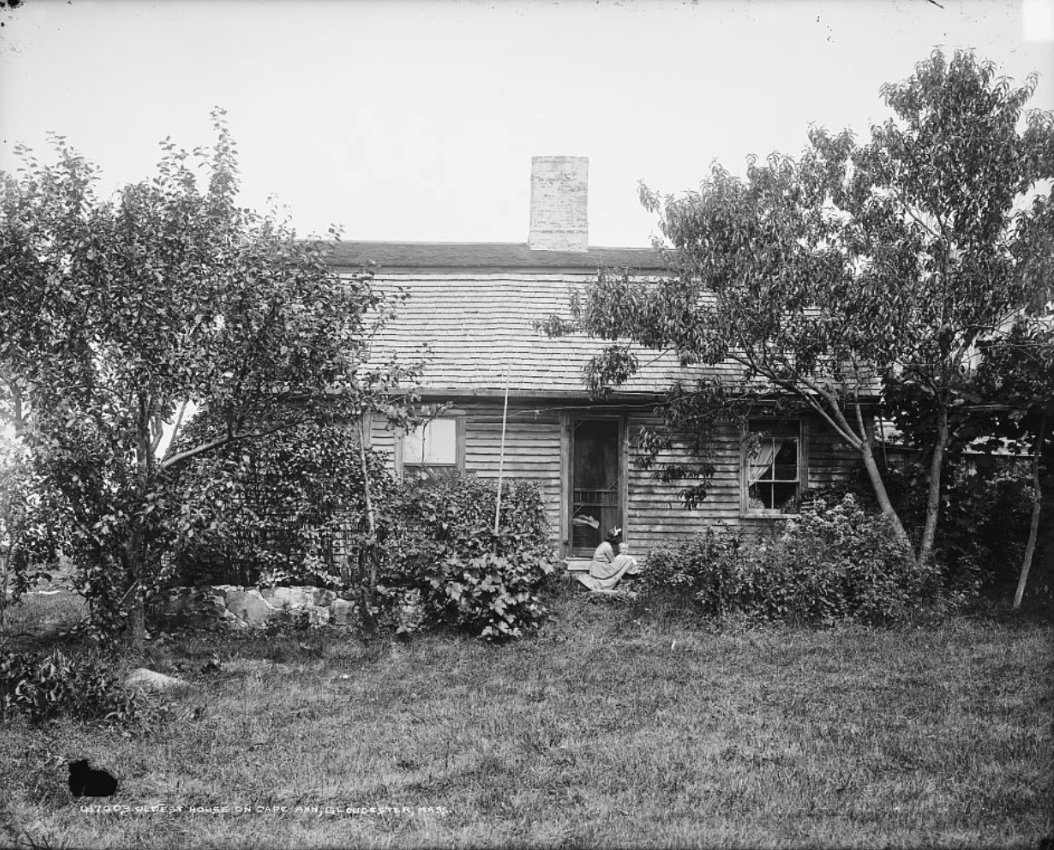

Look under the year on cenotaph surrounding Man At Wheel

Our Lady of Good Voyage – read more http://gloucester.harborwalk.org/story-posts/sp-20/
Subshop with a view- through Destinos window

1644! – 103 Centennial Drive – top of Centennial Drive near the train bridge

Keep What Works at the Library – “Keep What Works at the Library”, Martha Bowen letter to the editor, Gloucester Daily Times, March 23, 2019

Since the last meeting February 26, 2019

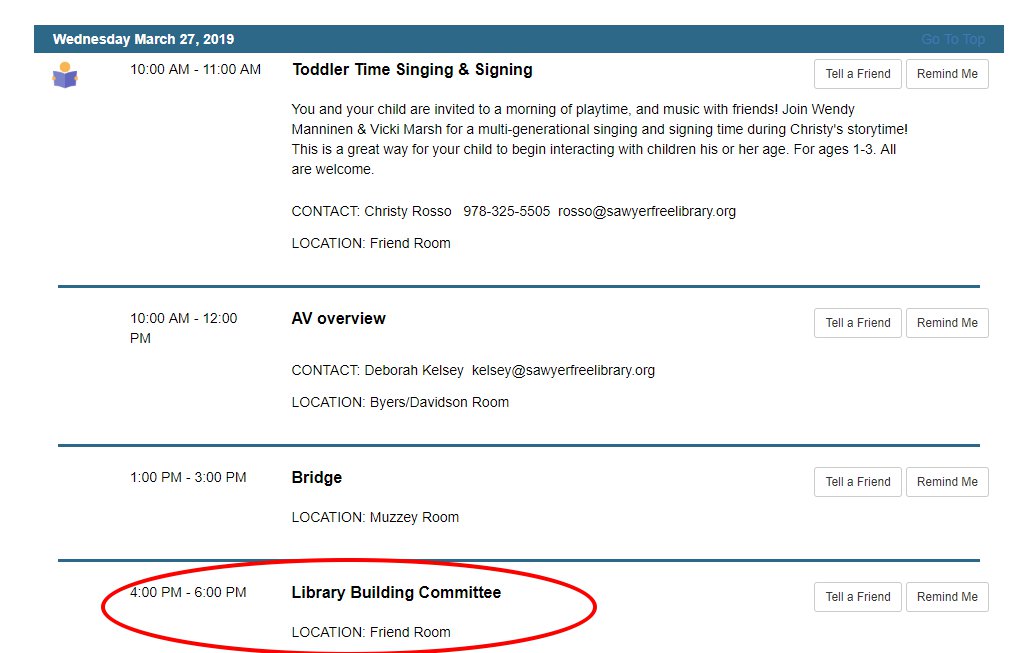
Continue reading “Sawyer Free Library new building presentation March 27”
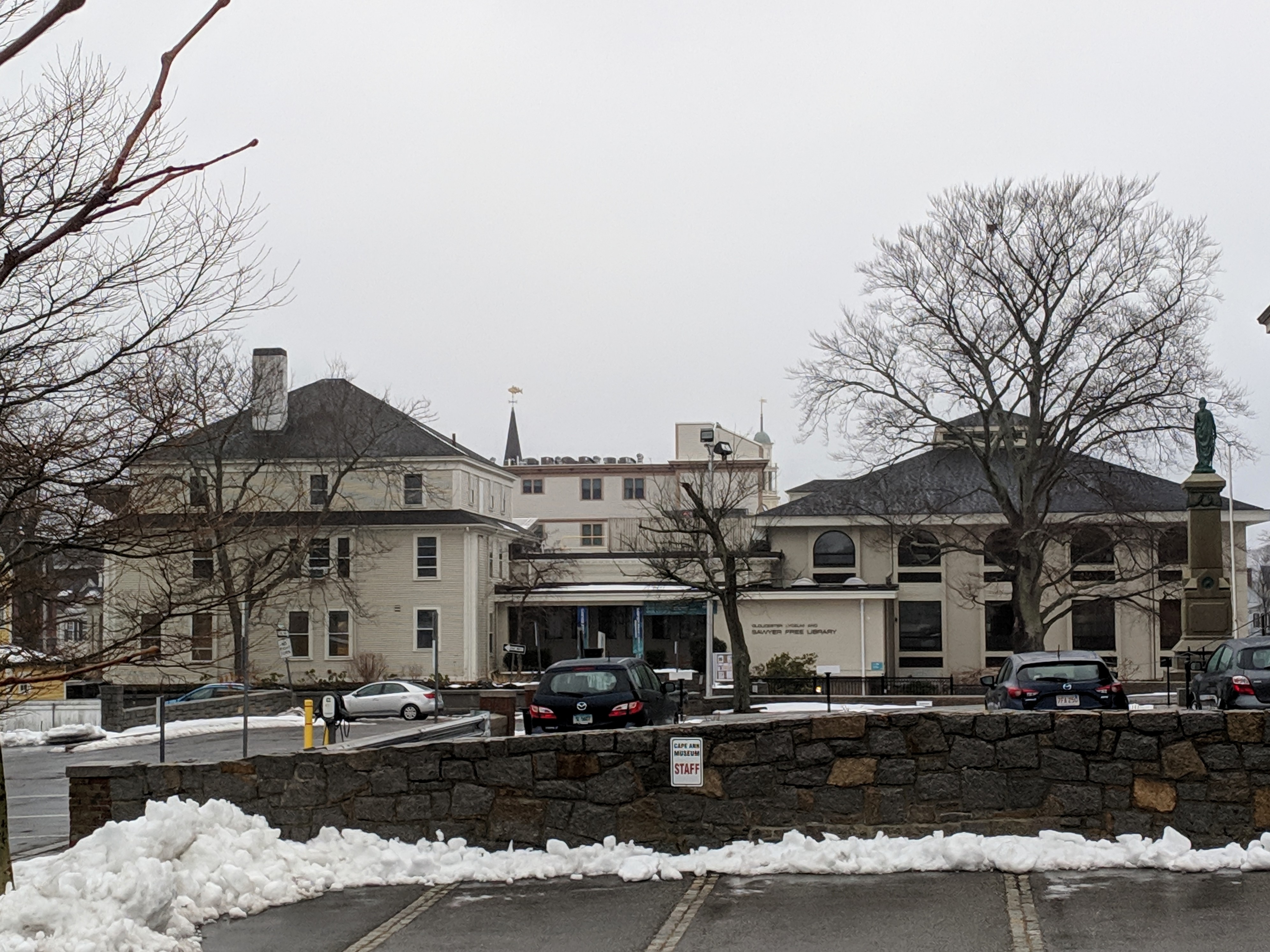 photo caption: three buildings of Gloucester Lyceum & Sawyer Free public library, winter
photo caption: three buildings of Gloucester Lyceum & Sawyer Free public library, winter
Note schedule change – architect presentation with new building committee and library trustees is Tuesday February 26.

Catch up (click link to select)
Sustainability workshop scheduled tonight from 5:30-7:30 pm related to proposed new Sawyer Free public library. For more information catch up with a summary of last week’s building committee presentation.
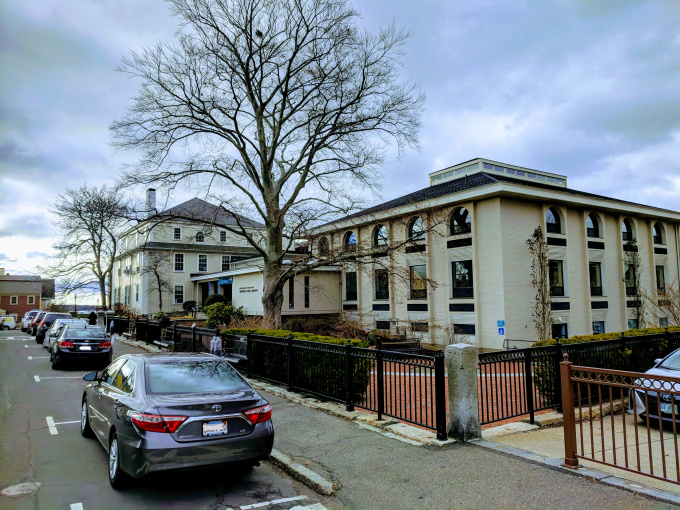
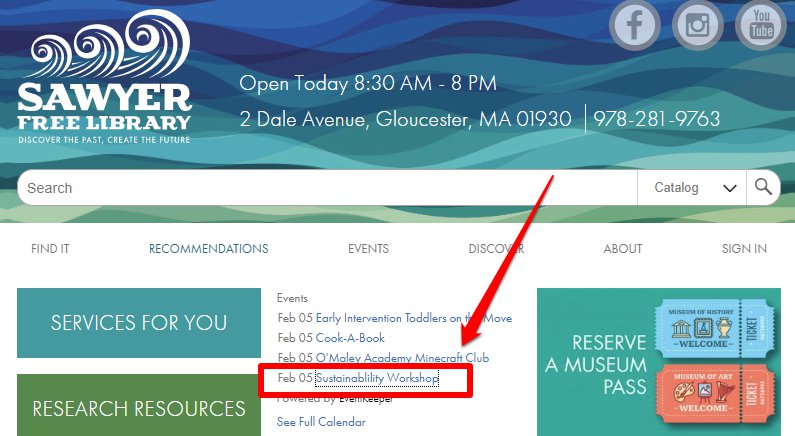
Besides the architectural firm, library staff, and library Trustees (including those serving on the New Building committee and the Saunders House committee) there were just a handful of people present for the January 30, 2019 Sawyer Free Public Library new building presentation. There will be monthly Building Committee (“BC”) progress meetings as follows: 2/27, 3/27, and 4/24.
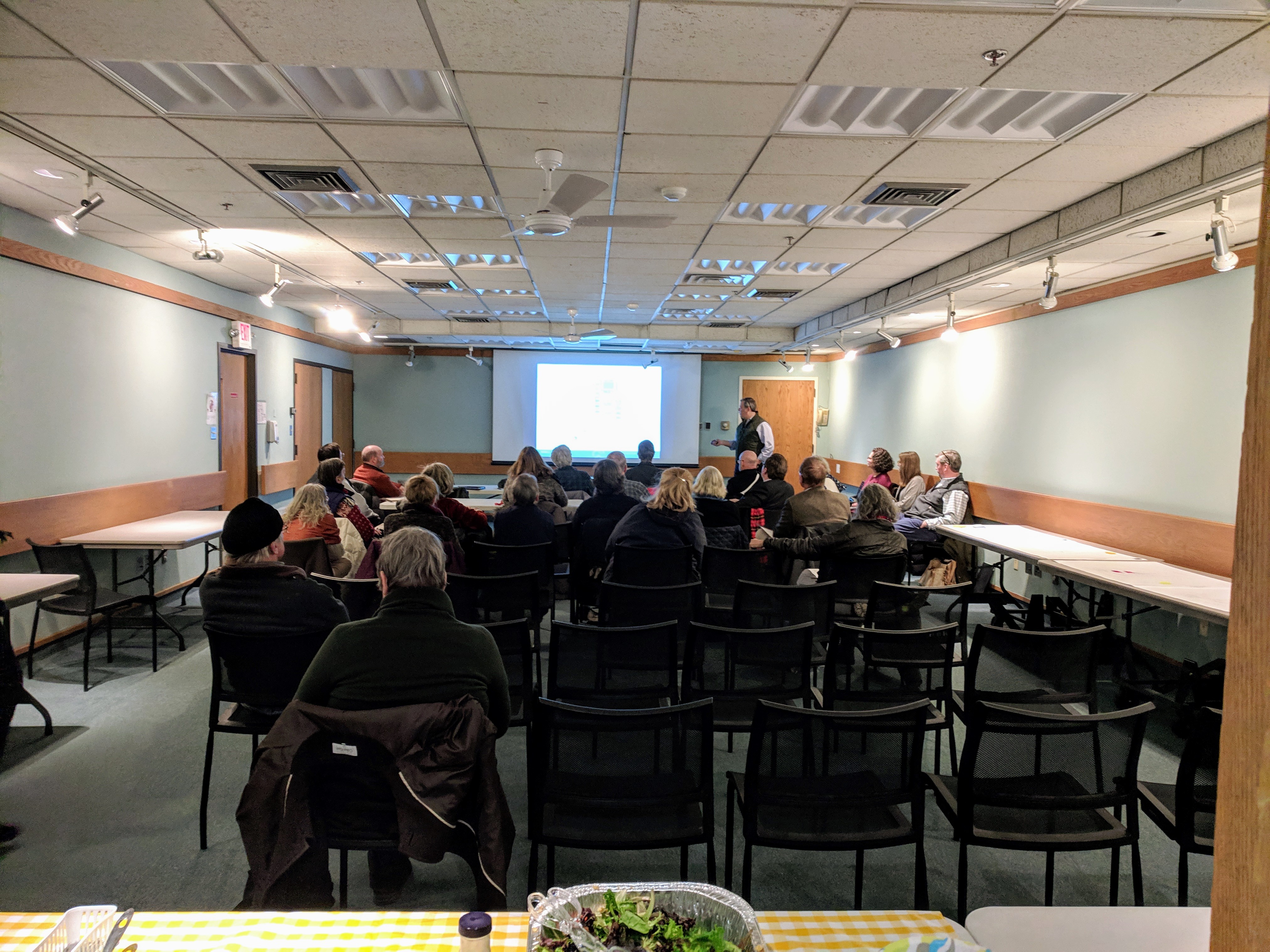
The architect stated that the current building was horrible and doing nothing for us, that the new building would improve the look, mediate between old and new, and most importantly provide a strong presence on Dale Avenue. Indeed, The driving goal stated by the Trustees and building committee is to make a statement building that claims a greater presence on Dale Avenue.
I feel that Sawyer’s impact via Saunders and from Dale Avenue (and the back) are elegant. Do we need another City Hall? The library already has a strong individual design identity and at different scales. There’s a possibility for enhancement, but I’m less confident with examples presented by this team. They continue to describe the library in negative terms. They did not consider honoring or determining the delirious, exceptional qualities of this library’s already enviable assets, civic center balance, and Gloucester.
Preliminary plans Option 3 and Option 4 were touted. Unlike prior reveals, these plans do include and illustrate the cherished historic Saunders House, the beloved Rando Memorial Garden (described as “the random garden could be preserved”), and a setback from the street (Dale Avenue). One allowed preservation of the north side space that’s there and sensitively sited by Monell.
However, the new options continue to put forth a three story building dominated by an unwieldy progressive or processional staircase (“usable bleacher seating”) and the children’s services on the top floor with an “occupiable terrace”– an absurd design flaw roundly dismissed by patrons, corporators and experts since first iterations were presented late 2016. Since they’ve been working on this for years, and options 3 & 4 are only slightly different than what was initially proposed (the “components” were shifted but still there) why aren’t all the plans readied? The earlier plans* had the progressive staircase along the South side of the Monell building. *see below
The efficient Monell building can welcome and disperse 150+ guests for a lecture or presentation on its main floor without any elevator crush. Just as with homes, aged or injured appreciate that the main floor embraces a one level plan. The current entrance steps are few. Existing accessibility options are sufficient for any population. Similarly, bustling children’s services programming — like caregiver laptime– have multiple access options. There is never any stroller traffic jam at the elevator or entrances. We used to line up our strollers outside. As a mother of twins, access to the outdoors (North side and Dale) was a most welcome part of programs and sometimes necessary for “family time” (e.g. swift exit for overtired bawling!) Navigating a rooftop green space terrace and a purposeless overgenerous statement staircase with toddlers and a double stroller would have been my idea of a nightmare. I’m not sure patrons or staff would be excited to bring a group of toddlers on a roof or staircase for serious running around & playtime, but that’s not a problem on the ground floor. Prior to 2014 a couple of Trustees had spoken with me about a climbable public sculpture commission to enhance that outdoor space. It’s funny to hear it being described as dispensable.
Also confounding was the idea behind a glassed in children’s extra room: it would afford adults choices for seating or reading outside the space with the option of observing their charges signed up for some children’s programming. I found that a)creepy because it also underscores welcoming observation by anyone and b)depressing as it misses the point entirely of literacy and building community. I sought library programming to experience with my children and friends and foster connections. (I suppose it could be some type of babysitting amenity??)
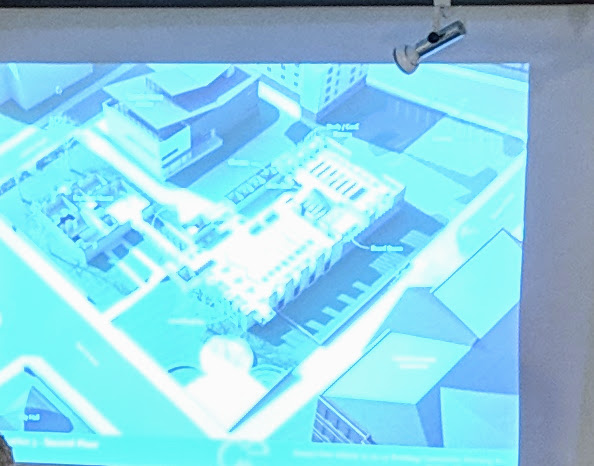
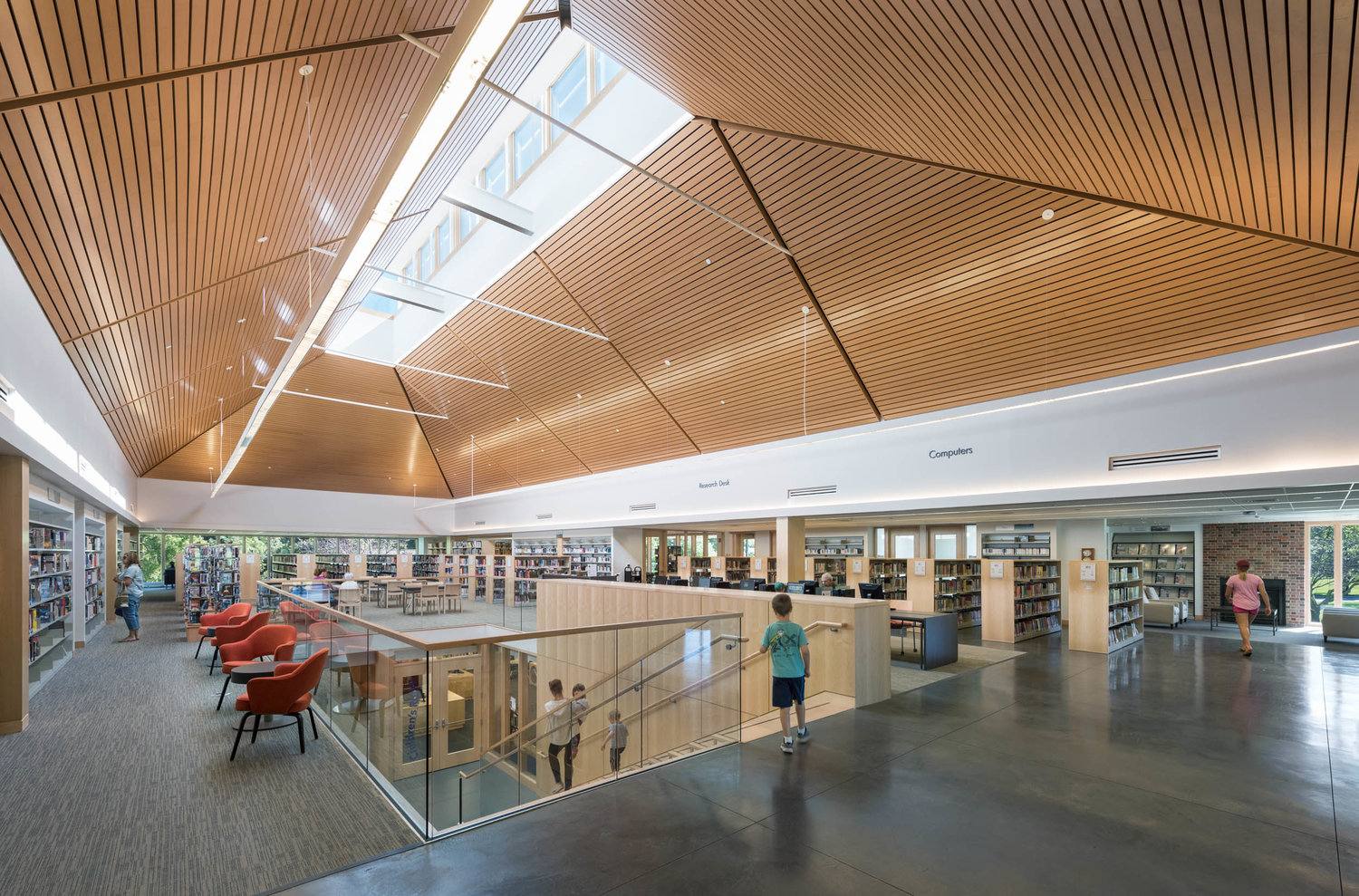
I wondered what others felt about the meeting. Prudence Fish writes:
“The meeting of the building committee last week concentrating on a rebuild plan for the Monell building initially gave the audience a certain amount of confidence and relief that a decision had been made to proceed with a plan that would retain the Monell building and bring it into the 21 century. Our bubble burst when the committee was asked if this meant demolition was off the table and were told that nothing was off the table.
This process has gone on for over two years. It will still be years before they break ground and even more years before a ribbon cutting. This process has become a painful never ending ordeal. Throughout this time the projected costs have escalated. The money spent on plans with no immediate end in sight is increasingly extravagant.
It goes without saying that the building should be as green as is possible. However, this is in a local historic district and is also in a National Register District. It is unlikely that the National Trust for Historic Preservation would ever approve or endorse the demolition of an existing 40 year old building in order to build a net zero or green building replacement.
It’s time to cut to the chase and move things along with common sense and a plan that is affordable and meets our needs within the walls of the Monell building.” – Prudence Fish reflecting on the January 30, 2019 meeting
*I think the consultants should transcribe the meetings and collect & consolidate prior feedback so as to avoid misstating comments such as no knowledge of the community’s green concerns or that the north side from their understanding is not used. The library Trustees can provide accessible links on the website and print outs for the meetings.
Question– Are nimble renovations, major adaptive reuse, or tear down more green? Is keeping the building the same size more green? Of plan options 3 & 4 which is more green? How about leaving the building pretty much the same? Why is there so much emphasis on more windows if green goals are desired? How can you talk about net zero when you demolish one building to build another? In the effort to meet programmable needs can sustainability needs be met?
Answer- According to the presenters, because the architectural firm is now realizing just how important green building is to the community, they encourage us to join the building committee for a public meeting Tuesday February 5, 2019 to delve into these questions. The architectural firm announced that it had not realized just how concerned Gloucester was with green builds and as such brought on a consulting expert to join their team. Emphasis on green design was a huge concern two years ago during every public meeting. There will be a meeting about the new building and green design Tuesday February 5, 2019. 5:30PM
Question- Does plan 3 have more parking? Can a parking lot be added to the North side? (“North” side is the space between Central Grammar and the library. The few people present said please preserve this green space corridor which is consistent public feedback.) How does designing for more cars line up with green concerns?
Answer – Maybe. “We need to study everything further; The plans are very preliminary.” (Three guests expressed preserving the North side green space.)
Question: What is the size of the new plan?
Answer- 26,000 to 27,000 but again these plans are preliminary. They believe the plans are within what’s allowable, but “no matter municipal amendments overrides zoning.” *known as Municipal Dover amendments
Question: Do the plans require more staff? Do the plans require more janitors?
Answer: staffing will likely be the same operationally. A new building will cost less to run and may require less staff by design. (Wait– more staff has been requested and is there proof to support those claims. More building can cost more…)
Question-Does presentation of plans 3&4 mean that tearing down Monell is off the table?
Answer. No. This process will take 3 or 4 more years and we’ll work with the architectural firm through each option in detail. Furthermore the building committee and architects stressed that a renovation would most likely be more money so the options presented tonight may be a moot point. Approaches of adaptive reuse (like options 3 & 4 presented at this meeting) “may be significantly more money!”
Question- where are deliveries, storage, trash and behind the scenes work accounted for in the plans? (I’d add where are archives, digitization crowd source options, etc).
Answer – the plans aren’t granular at this stage.
Question-Is the feasibility study due in May or June?What exactly are we fundraising for if the plans aren’t decided? What will be the demonstration for donors?
Answer- We do have to begin fundraising. (A fundraising firm has been contracted.) The building is estimated to cost more than 30 million based on the timeline.
Where has the art gone? Can we bring the art back?
How will Saunders House be integrated and featured?
Are there any women on the new building committee? Do any of the members have children under 18 years of age? under 14 years of age? Have any of them had experience with managing an architectural build of this scale, one that’s open to the public and boasts enviable assets including historical properties, archives and collections, green space, and specific security concerns?
Where has the emphasis on books and literacy gone? Have the Trustees, committees and architects seen Once Upon a Contest selections from Cape Ann Reads initiative? Cape Ann Reads was co-founded by Library Director Deborah Kelsey. It’s my understanding that the trustees are driving this new build.
The most frequented and photographed library spaces at the Boston Public Library and New York Public Library continue to be the classic reading rooms. Retired New England patriots player and new children’s book author and program developer Martellus Bennett was inspired by the classic wrap around library as depicted in Beauty in the Beast, and Harry Potter fans of all ages admire its enviable repository environs. Is there something to learn from the Cape Ann Museum proposal for a new building targeting one year and under 5 million? Can a design competition be opened up, requiring build out completion in less than two years and under 5 million? Can immediate expansion and attention to bathrooms, renovation and expansion of children’s services, new staff hires, and maximizing lovely Saunders happen ASAP? What are the possibilities for any beneath ground (or beneath parking lot) solutions or connections as with the underground walkway between the National Gallery buildings?
You can peruse the library new building plan options offered on the architect’s website (when the staircase was on the south side). The architect is keen on pillow seating options on a wide staircase (dated High Line-esque without any presentation spot or view).
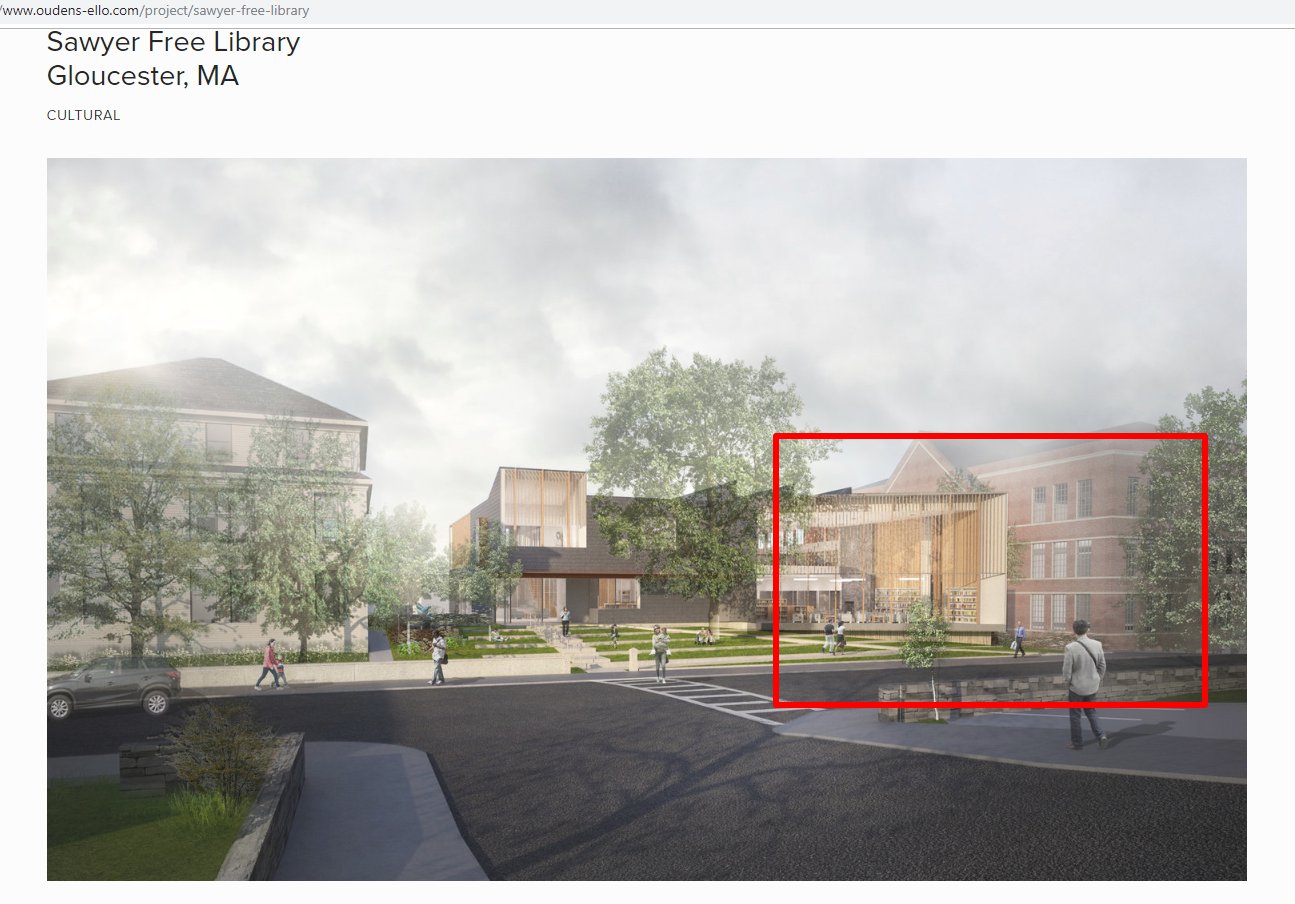
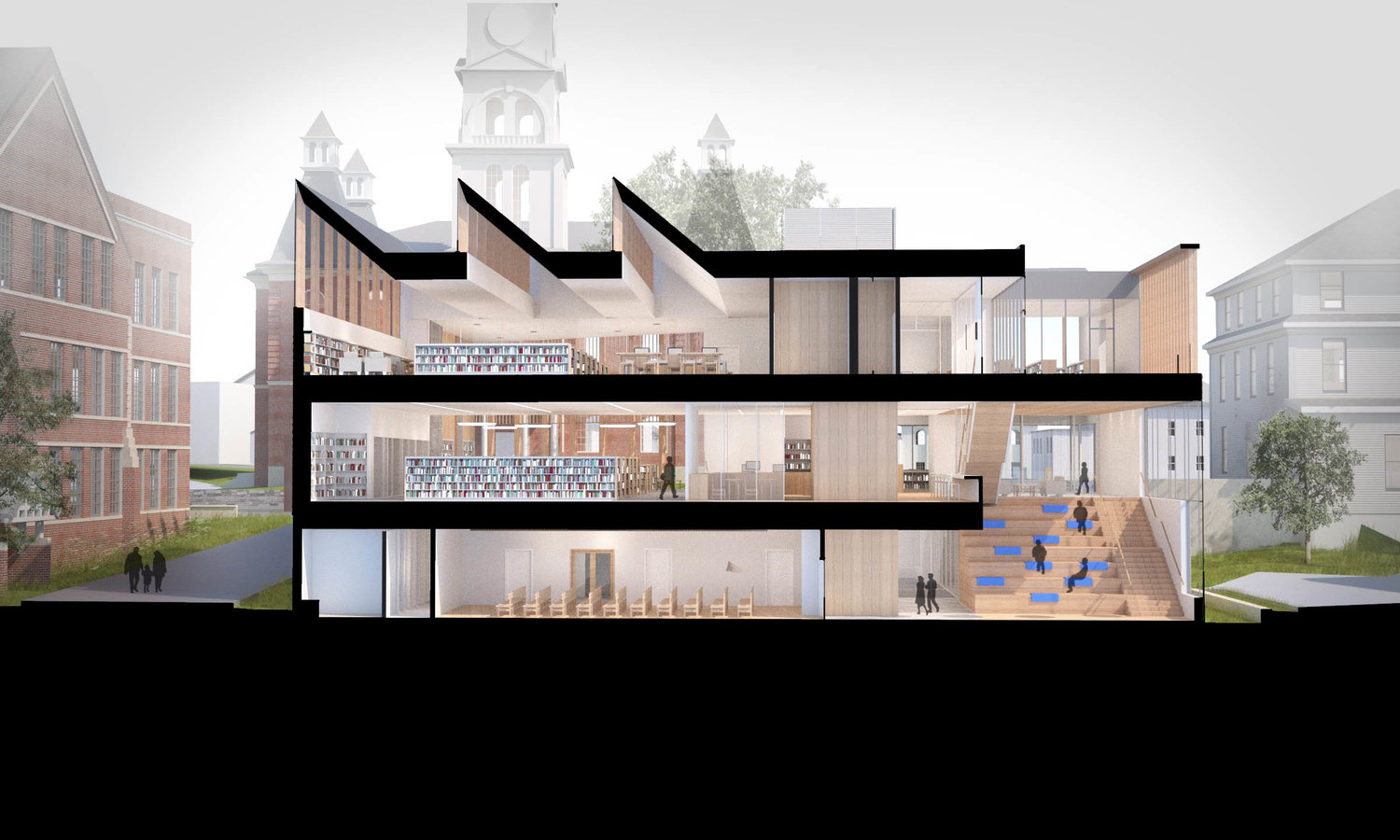
Since 2013 How much money has been spent

photo caption: Gloucester Lyceum & Sawyer Free public library from Dale Avenue (beautiful Monnell and Saunders building)
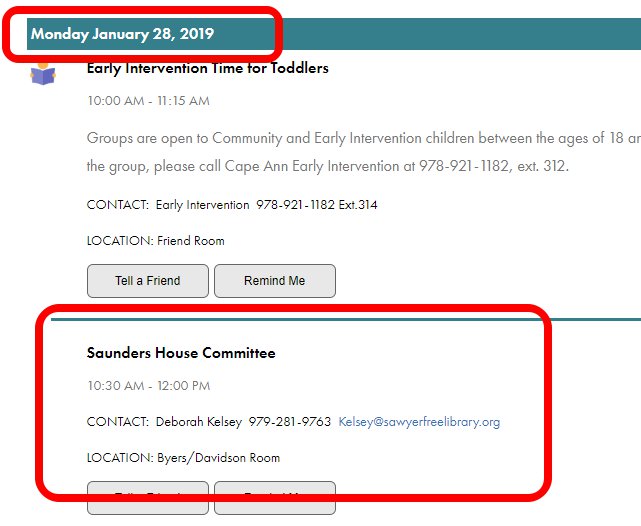
September 26, 2018; August 27, 2018; August 22, 2018 (Rescheduled to August 27, 2018); August 13, 2018; August 9, 2018 MINUTES 2018 2017 2016
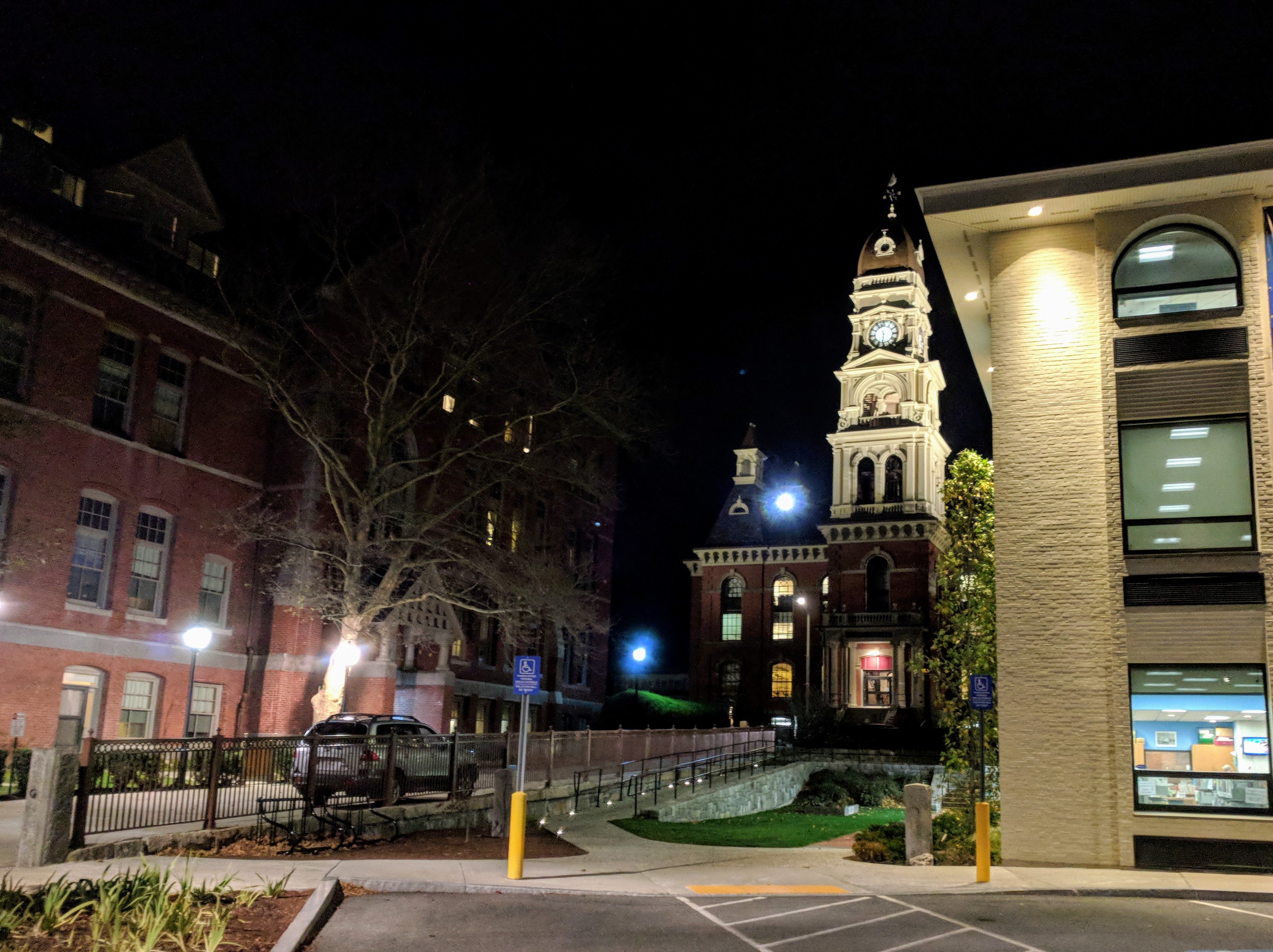 photo caption: Central Grammar apartments (left), City Hall (back), Sawyer Free library (right)
photo caption: Central Grammar apartments (left), City Hall (back), Sawyer Free library (right)
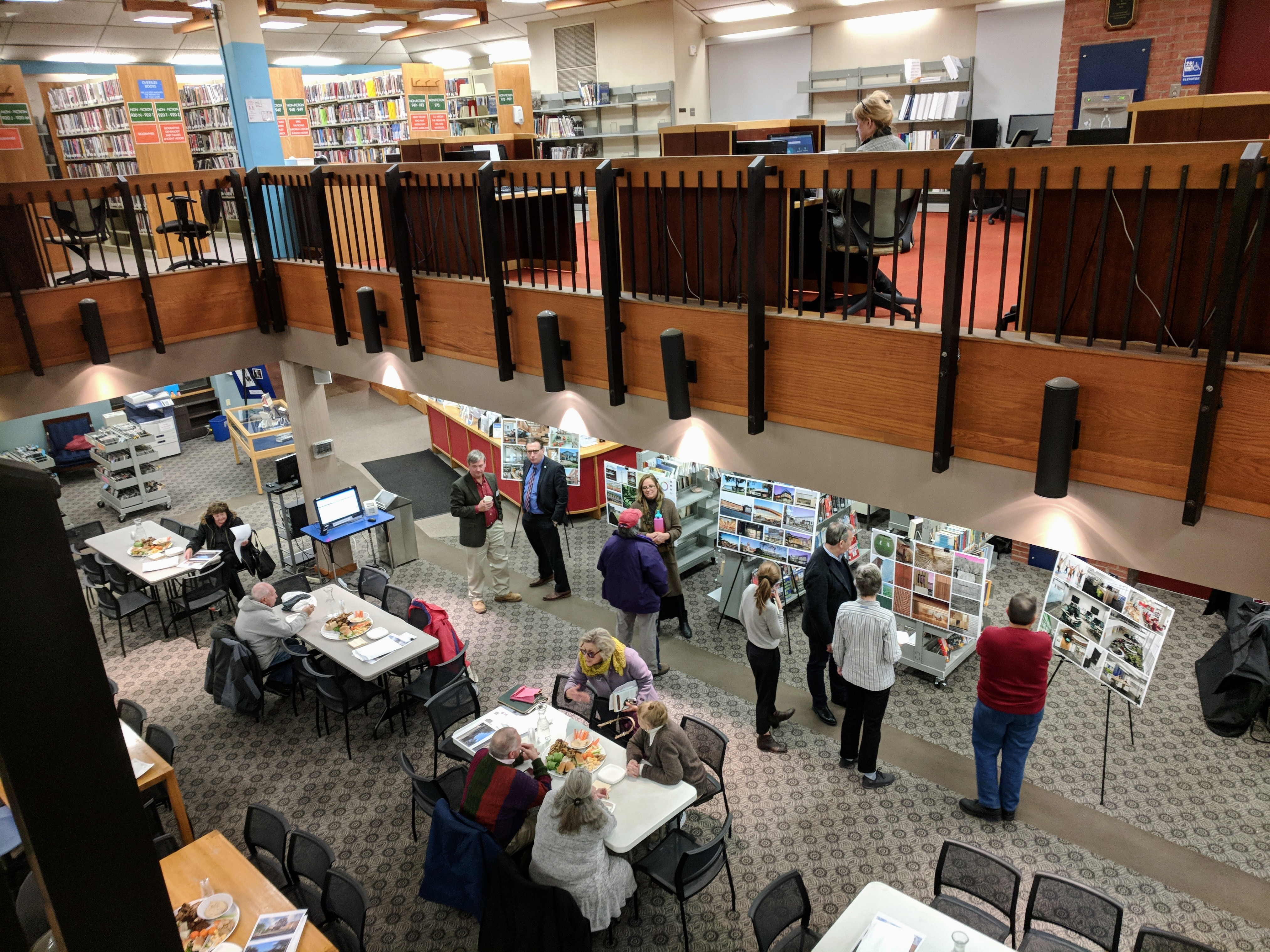
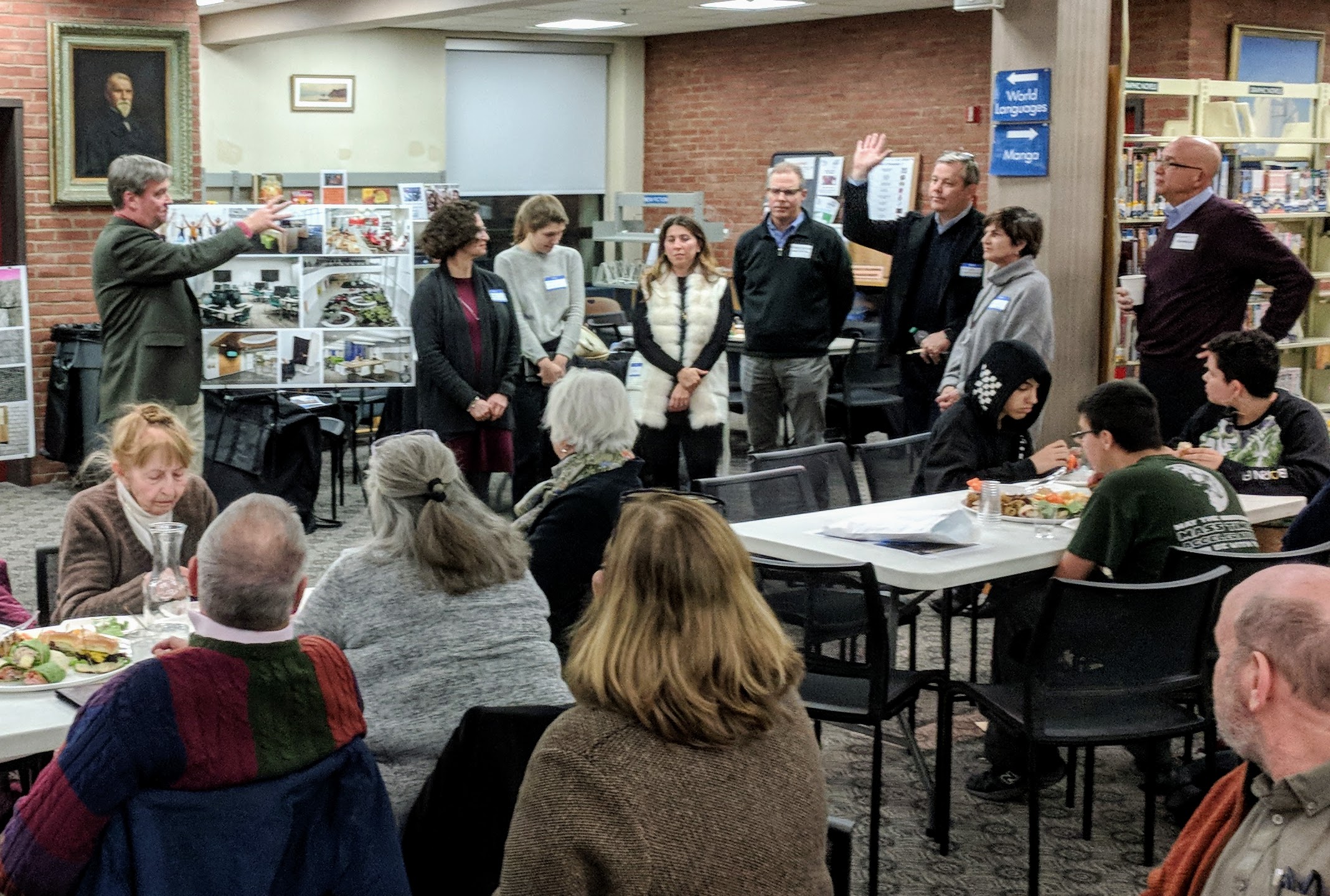
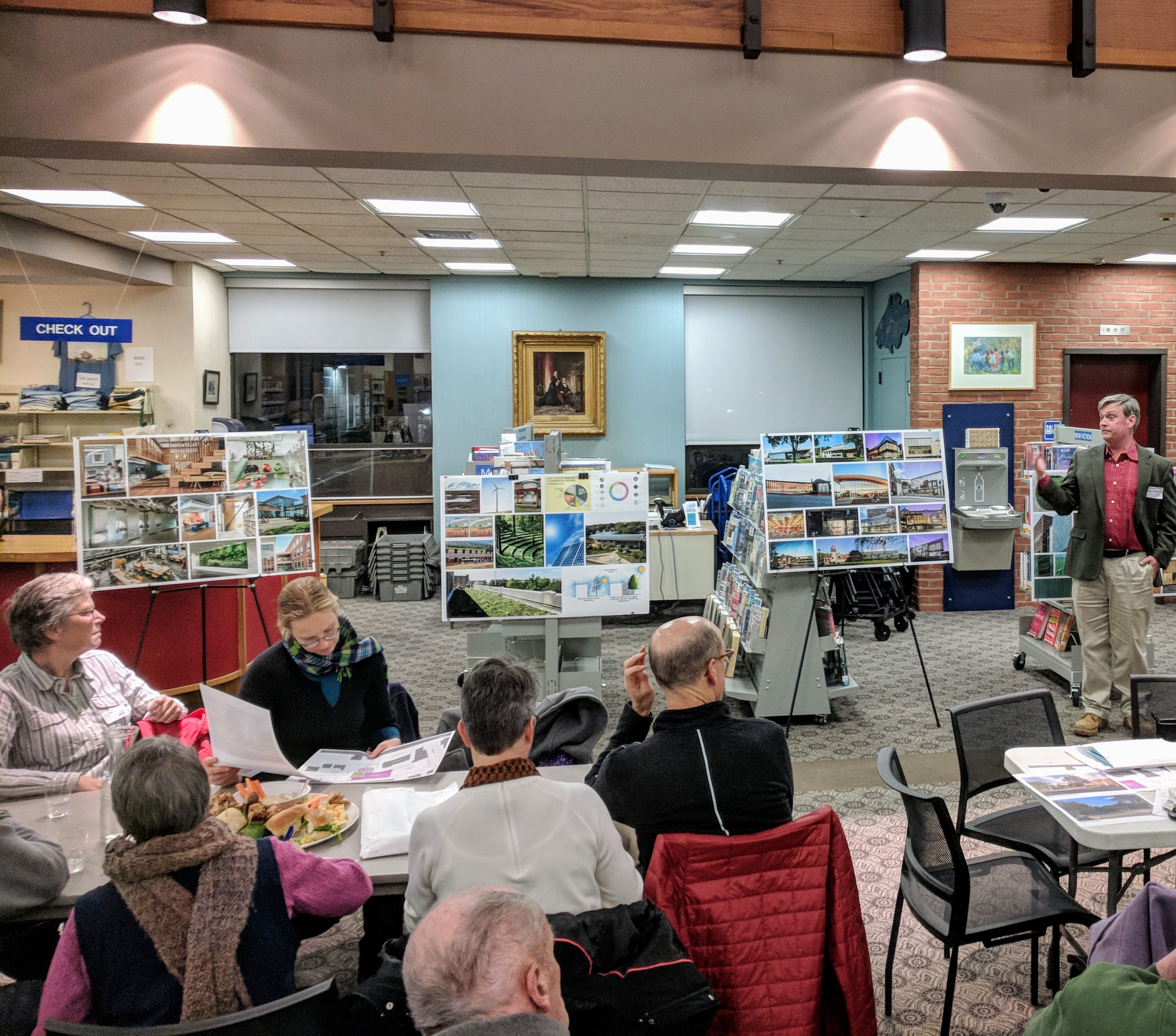
Approximately fifty attendees –including the library board and staff plus eight consultants from the firm, Dore & Whittier Project Management and Architecture— convened on the main floor of Gloucester Lyceum & Sawyer Free Public Library on November 15, 2018. Individuals from the Historical commission, Action Inc, Saunders House, Gloucester Green, a local middle school teacher, a Varian employee, library members and 3 teenagers were present.
I believe the light attendance was due to a feeling of repetition. The public meeting was billed as an opportunity to provide feedback to the library yet again. It turns out that the gathering was a required step in the next phase of the library building plans and as such was presented to be starting from square one. No matter how one tries to paint it, it’s not square one. “This is just a necessary step,” the consultants explained. “”It doesn’t matter.”
Since 2013, the library has facilitated and hired consultants to help with public forums related to the building and future plans. (Public and committee meetings, agendas, minutes, and strategic planning are requirements for grants and funding, not to mention big pursuits like new buildings or restoration). It is disconcerting that years of prior and extensive staff and public feedback are not aggregated and readied by the library board nor contracted consultants–especially as several in attendance were present at the January 11, 2017 meeting attended by 150+ that sent the building plans back to the drawing board.
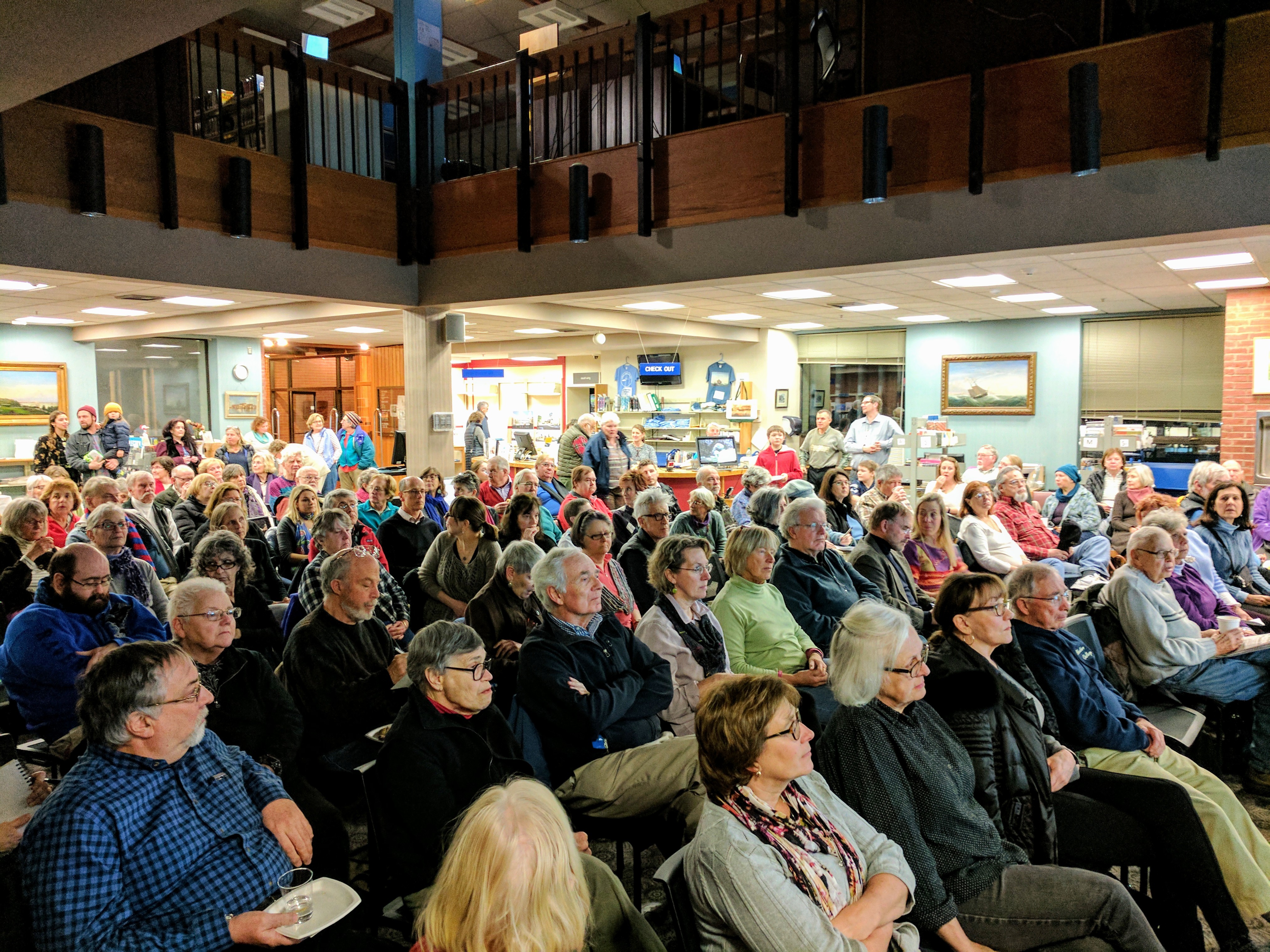
That contentious January 2017 meeting was preceded by the corporators* meeting two weeks prior where feedback recommended recording and sharing public comments for transparency and efficiency and many of the same concerns were expressed.
*I am a library corporator and can attest that project updates have not been shared (albeit annual meetings) Corporators are a devoted library audience and might help.
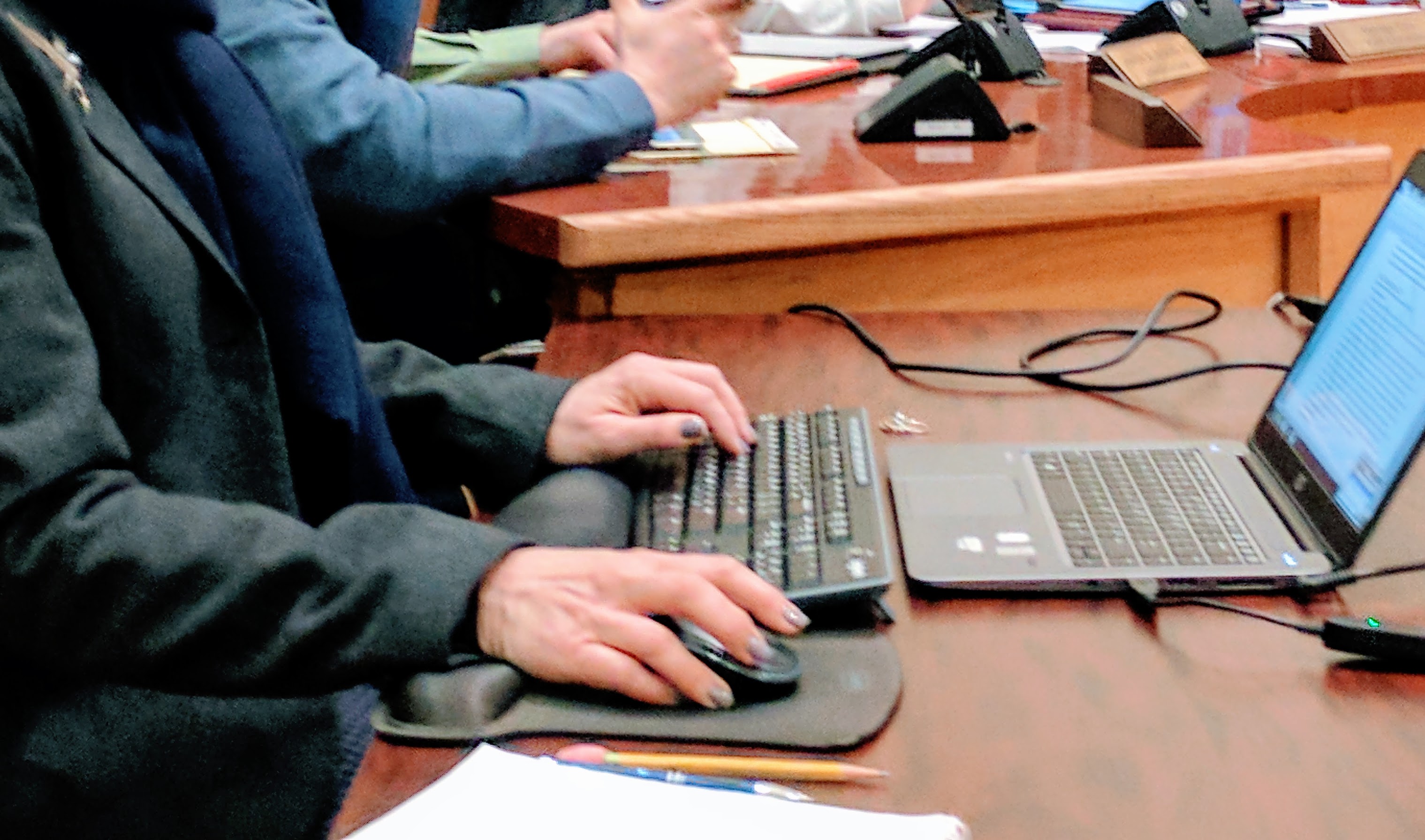
In between the timing of that big 2017 meeting and this small 2018 one, the library pursued forums via ThinkGloucester facilitated by Gloucester Conversations for its strategic planning. At those forums, the library indicated that results would be shared in the fall of 2018. I was not the only one expecting those results linked on the homepage and printed out for the November 15th meeting. They weren’t. Following the meeting, a board member kindly shared the findings: Sawyer Free Library thinkGloucester Project Report_final 2018
State funding support for library buildings is guided by the Massachusetts Board of Library Commissioners ( MBLC). In part because of the state’s toolkit funding process, the November 2018 meeting became a fresh start and first step, Phase 1. I was told that the architects and designers needed to hear feedback “first hand” which is reasonable until you establish that yes in fact most of them had been at that most well attended public meeting to date mentioned above (2017), and have been engaged by the library and worked with the library committees for years. Although that money is disassociated as part of the MBLC toolkit next phase, each purchase order (PO) for marketing/public relations (PR) and phases towards new building plans can affect the library’s bottom line, and take years. When I find them, I will link to the library’s letter of intent, a list of costs for consulting to date (phases or not), building related work, marketing completed since 2013, and for the fine art removed.
In 2013 top concerns included new bathrooms, more staff, the Saunders building, art & archives, and the HVAC systems. Here we are six years later: I can say there has been no change in the bathrooms. The library needs more staff. Voices to preserve the John and Dorothy Rando memorial garden have arisen. The teenagers at the November meeting hoped for new lighting. Perhaps that’s an easy renovation. After six years, the library may have saved some money and developed outreach by conducting a local design competition, fixing the bathroom, and hiring staff. We may have move forward together to MBLC instead of what feels like a never ending “stage one”.
MBLC supports new builds that adhere to a best practice formula and adjusts as no two libraries or communities are exactly the same. For instance, specific additional square footage from a current footprint, varied “programmable” spaces, adequate parking and public input are guidelines. I would suggest that money be spent on clerks/recorders for the public meetings and the library should insist on that from their consultants (whether Dore &Whittier or not). I would hope that new input at every stage continues to be updated and evaluated. Why is the focus on “green” LEED not parsing the MBLC parking spaces requirements? The Boston Public Library did away with them–we should expect no less. Some rural or smaller communities may need larger library builds and new visions to create a statement cultural public gathering spot where there hasn’t been one. (Although I think that’s unlikely in MA.) Our extant library has a variety of gathering spaces. And Gloucester is blessed with an abundance of large, special public spaces that work in concert with the library. City Hall, Cape Ann Museum, Temple Ahavat Achim, the YMCA, and the Gloucester Meetinghouse UU Church are essentially library abutters and can pack hundreds. The Legion, Rose Baker Senior Center and Maritime Gloucester are short blocks away. The library can move events to off-site locations when and if it’s mutually rewarding. Mostly it does OK in house. Gloucester’s population hovers 30,000 which is the same as it was at the time of the last expansion. Does our population require more space? According to sources in the paper and the meeting, the building plans remain many years out. The Massachusetts funding model has decreased and according to the MBLC press release issued Nov 2018, “The longer a community goes without being able to start its project, the higher the construction costs will be.” At what point do the costs outweigh options like renting if building lifespans are warrantied to a few decades expectancy? If the process requires construction this costly, perhaps the state can reimburse communities more money, quicker, and/or develop other models?
You can read a range of reactions to the library’s November 15, 2018 meeting in an article by Ray Lamont in the Gloucester Daily Times: Sawyer Free Library plans still unclear, November 19, 2018
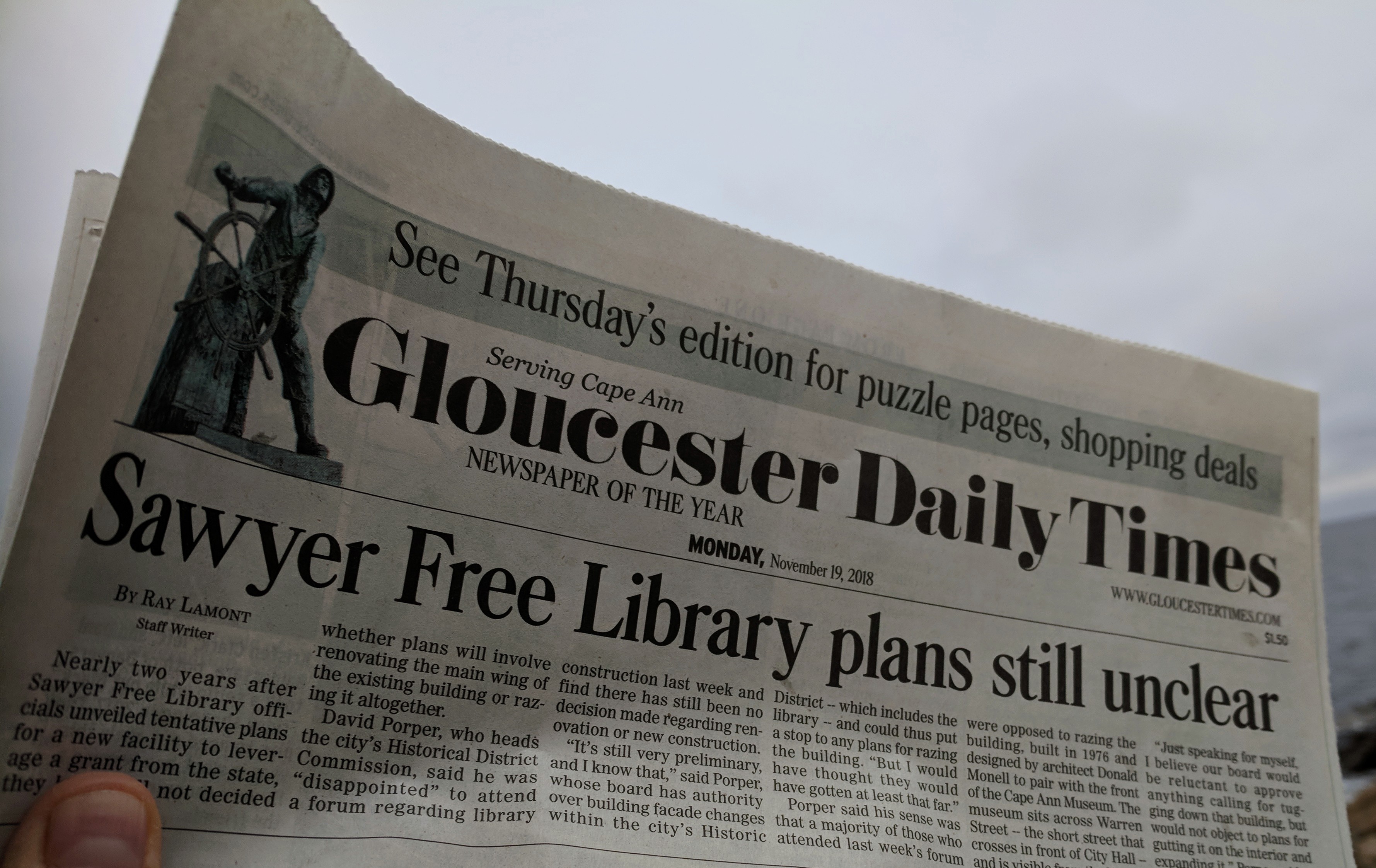
And a follow up article Library debate: to raze or expand. Decisions needed before state funding kicks in, by Ray Lamont, Gloucester Daily Times, November 29, 2018
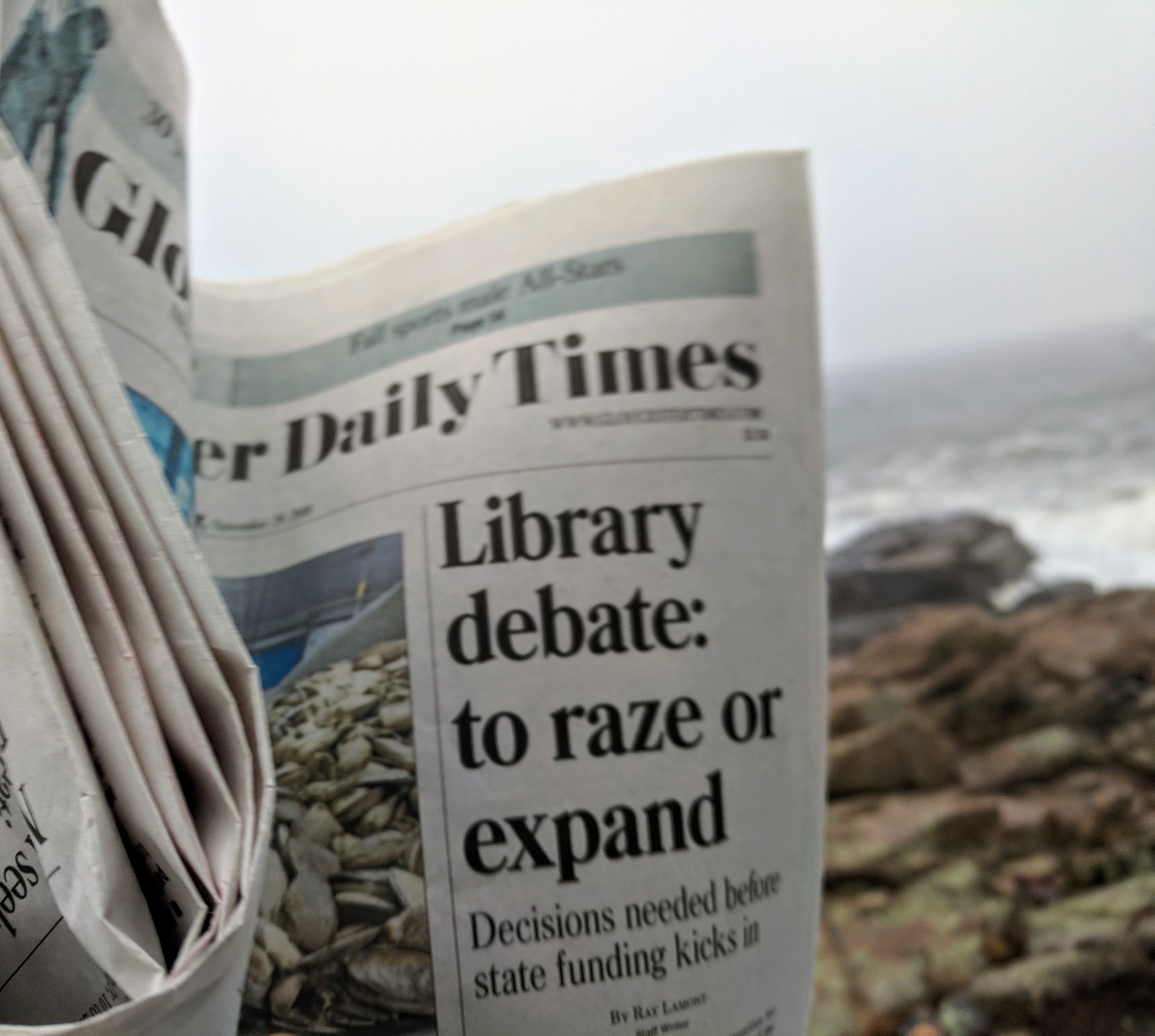
Dore & Whittier was awarded the 197 million Newton North high school design and build, and multiple MBLC and MSBA contracts for the City of Gloucester. Here is a link to the complete project list published on their website (and photos below). You’ll need to go back and forth among the awarded category projects to separate work by town. (For instance, West Parish is listed but does not indicate “Gloucester” and the library work does not appear). The state sites don’t aggregate all phases either. The Massachusetts school PO status from March 2018 lists 3 awards: the East Gloucester Elementary School study, the GHS roof repair and the West Parish build.

The current website does not have a “button” or menu selection for new building plans. You can select from the calendar to see some of the meetings announced. You can select About to explore more about the board committees and some minutes and agendas. Some meetings are linked into the City of Gloucester calendar, too.
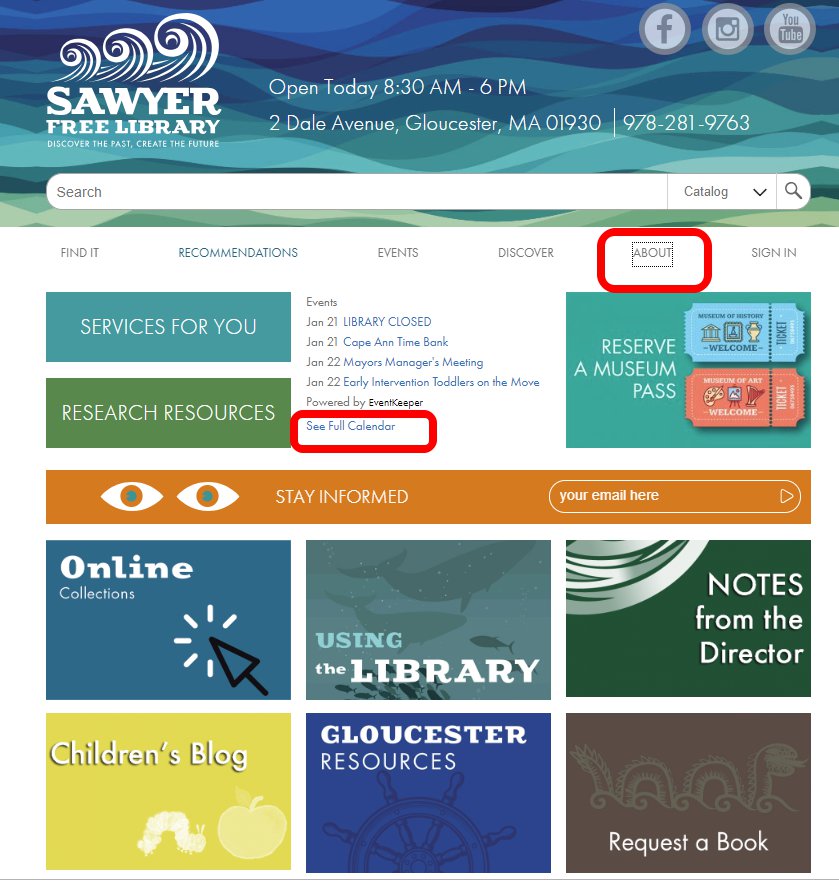
Round up of new library building coverage prior to November 2018: Continue reading “Upcoming meetings: Sawyer Free Library new building plans”
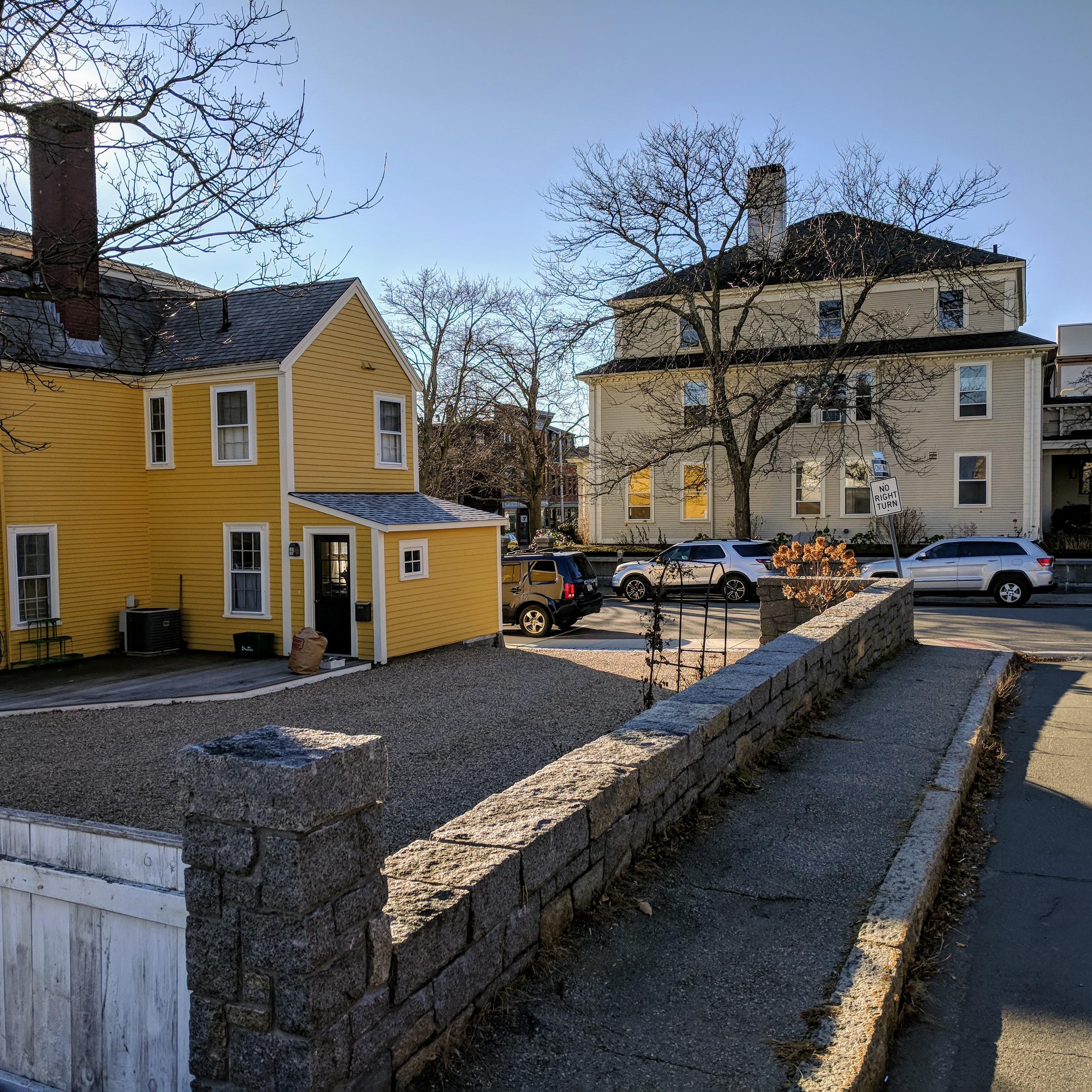
Archival documentation of a federal grant awarded to Gloucester and nationally recognized for its innovation at the time: reclaiming the City dump for an athletic field at the High School. Photographs of the project included a sweeping vista from atop Hovey Street.
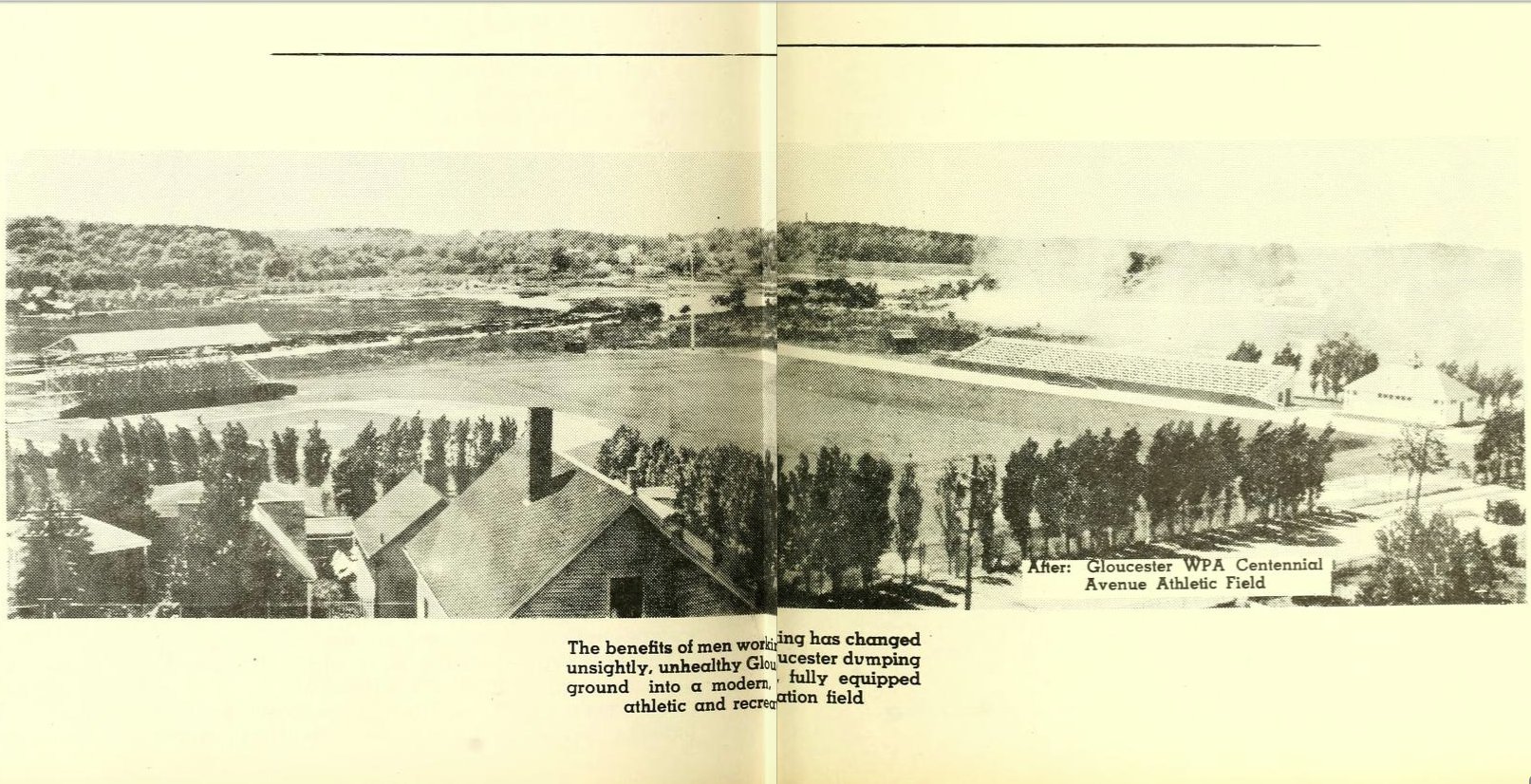

 Shared projects and working together are a focus for a new 2018 NEH grant opportunity.
Shared projects and working together are a focus for a new 2018 NEH grant opportunity.Contact Mayor Romeo Theken’s arts & culture hotline sefatia4arts@gloucester-ma.gov by Febraury 28 to add to a list of potential projects for Gloucester for this NEH Deadline, March 15, or to consider as other funding opportunities arise.
Mayor Romeo Theken shares the 2018 press release from the Commonwealth:
“The grant below is a new grant from NEH and could be a great opportunity to enhance your local cultural or historical organizations. Please share it far and wide. And let us know if we can provide a letter of support for an application from your community.” Regards, Rick Jakious
“Good afternoon,
Thank you,Timothy H. Robison, Director of Congressional Affairs
The National Endowment for the Humanities has just announced a new grant program to support humanities infrastructures. Cultural institutions, such as libraries, museums, archives, colleges and universities, and historic sites, are eligible to apply for grants of up to $750,000.
These challenge grants, which require a match of nonfederal funds, may be used toward capital expenditures such as construction and renovation projects, purchase of equipment and software, sharing of humanities collections between institutions, documentation of lost or imperiled cultural heritage, sustaining digital scholarly infrastructure, and preservation and conservation of humanities collections.
The application deadline for the first NEH Infrastructure and Capacity-Building Challenge Grants is March 15, 2018. Interested applicants should direct questions about grant proposals to challenge@neh.govor 202-606-8309.
Please consider sharing this exciting new funding opportunity with cultural institutions in your district.”
National Endowment for the Humanities. 400 7th Street, SW 4th Floor.
Washington, D.C. 20506
(202) 606-8273
Innovative and worthy contemporary Gloucester possibilities abound: shared Archives (NSAA, Rocky Neck, Sargent House, City Archives, CAM, Legion, Libraries, Wards historical societies, etc.); digitize City Archives; Digitize Gloucester Daily Times archives; building and historic landscape projects that are city owned (City Archives, City Hall, Legion, Fitz Henry Lane, Fire Station, Stage Fort, beaches, etc) or in partnership; DPW work; and on and on.
Additional grant opportunities, news, and deadlines:
Continue reading “$750,000 #NEH grant opportunity for Gloucester…many possible ideas and projects!”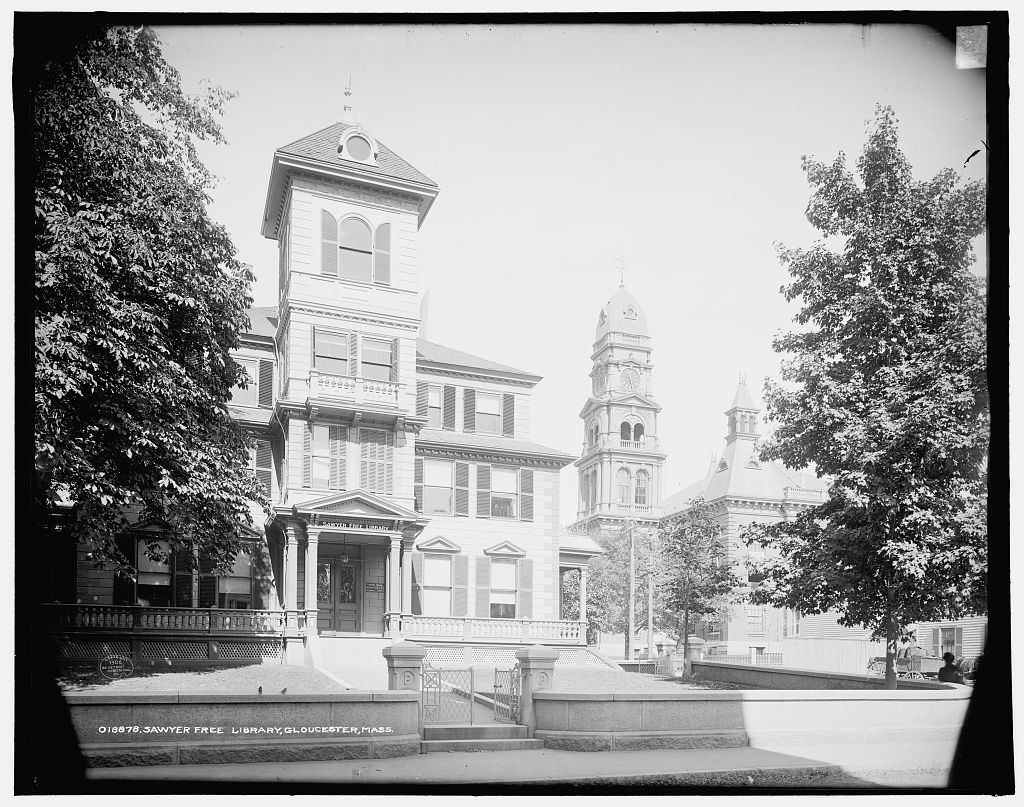

Sawyer spacious and beautiful then and now. “What is the future we want?”
ANNUAL MEETING: tonight, June 12, 7pm, from SFL board letter: “…As we step back from our original plan for a new building, we need to make crucial decisions about the library’s future…”
“SAWYER FREE LIBRARY
At the corner of Dale avenue and Middle street, a few yards from the City Hall, is the spacious and beautiful “Sawyer Free Library” building. These attractive grounds were purchased by Samuel E. Sawyer, Esq., for the purpose of establishing a permanent home for the library, in February of last year. of Mr. William A. Pew, for the sum of $20,000. The grounds of this noble mansion are extensive and well laid out, and Mr. Sawyer has spent large sums of money in fitting up the place for the purposes of what it is now used. The large rooms and stately halls are carpeted and elegantly furnished.
The generous donor has done everything that could be done to make the home of the library that bears his name convenient and beautiful. When the library was dedicated in July, 1884, a large assembly of our best citizens were present, together with several persons from abroad. Mr. Sawyer then presented to the trustees the deed of the entire property, comprising nearly 30,000 square feet of land, and thereby made it a perpetual gift to the citizens of Gloucester. The building was erected in 1764, and is consequently over 120 years old, though during that time it has been somewhat altered and improved by several owners. Mr. Pew built the fine tower upon it and the verandas around the first story, and also the “porte cochere.” He laid out the grounds with considerable taste, and protected them with the fine walls of dressed granite and iron gateways. Mr. Sawyer’s improvements have embellished this valuable estate in many respects, and to-day it is one of the finest sites within our city. The rooms are open daily, afternoon and evening (except Tuesdays), from 2-5 and 7-9- Thursdays, in evening only.
-from In and Around Cape Ann: A Handbook of Gloucester, Mass., and Its Immediate Vicinity. For the Wheelman Tourist and the Summer Visitor by John S. Webber, Jr with eleven illustrations. Gloucester, Mass: Printed at the Cape Ann Advertiser Office, 1885. in the collection of the Library of Congress
“Brook Bank” Sawyer’s summer home and Sawyer’s Hill (heading to Magnolia)
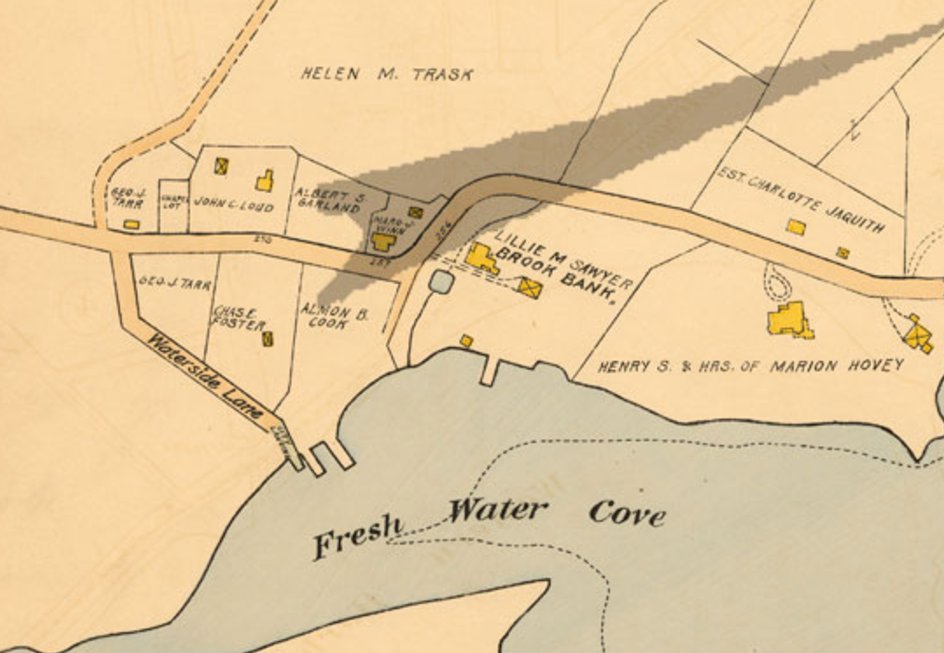
Direct and zoomable link to the “New Libraries of Massachusetts” excellent poster (PDF), created by the Massachusetts Board of Library Commissioners (MBLC) and covering projects completed up to 2012. Many are historic combos and a few bypass parking compliance (Boston Public Library).
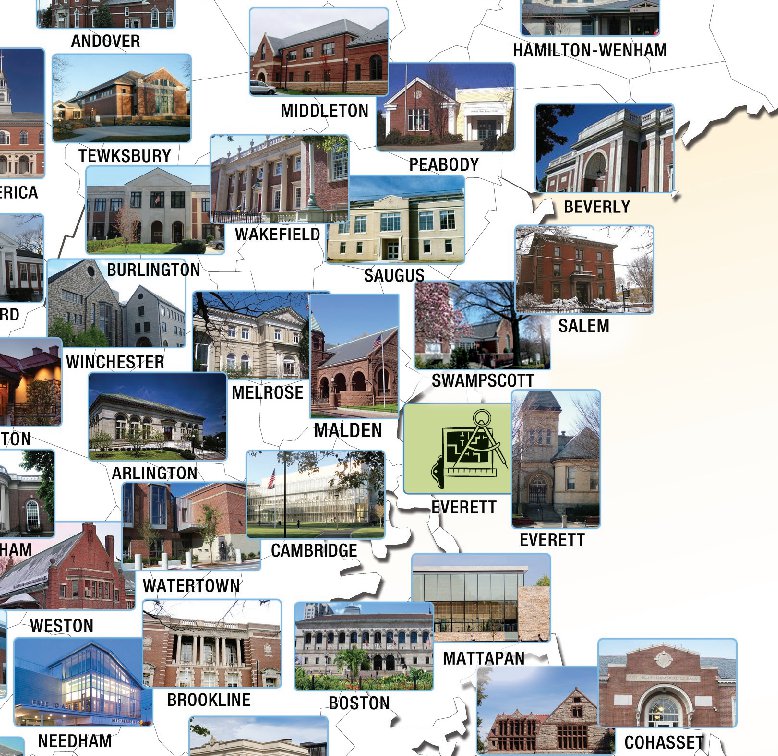
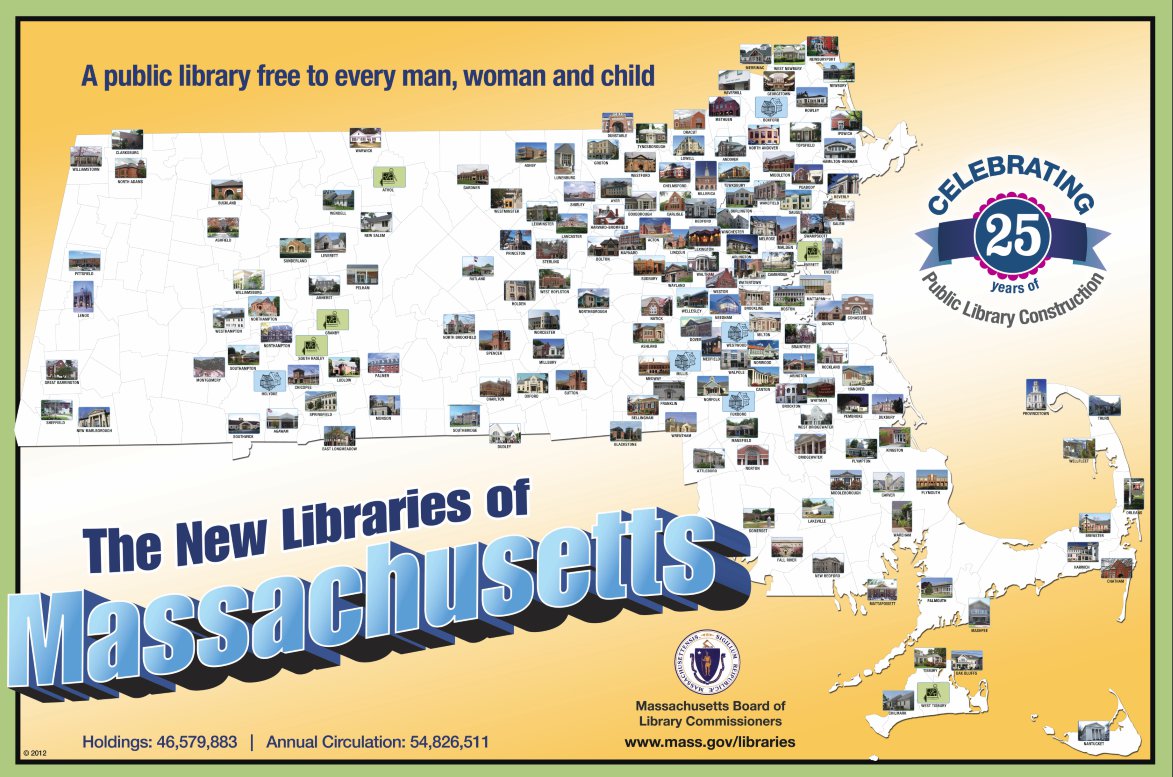
Late last night, Ray Lamont filed a story for the Gloucester Daily Times about January 11 library building meeting.
 I’ll add links to the Q&A from last week and last night if they’re available. Identifying an architect of the preliminary plans and building architect are part of filing intent. And the FAQ spells out: Eligibility: …Applicants must have local approval to apply for, accept, and expend grant funds as well as approval for the proposed preliminary design.
I’ll add links to the Q&A from last week and last night if they’re available. Identifying an architect of the preliminary plans and building architect are part of filing intent. And the FAQ spells out: Eligibility: …Applicants must have local approval to apply for, accept, and expend grant funds as well as approval for the proposed preliminary design.
See more information about the Massachusetts Public Library Building Program in the video they produced, and Sawyer Free showed last week at the corporators meeting.
Guided walking tour offers historic perspective
GLOUCESTER, Mass. (July 31, 2015) – The Cape Ann Museum is pleased to present Historic Middle Street, a guided walking tour of one of Gloucester’s many historically rich streets, on Saturday, August 8 at 10:00 a.m. The tour meets at the Cape Ann Museum at 27 Pleasant Street and lasts about 1 1/2 hours. Tours are held rain or shine. Cost is $10 for Museum members; $20 nonmembers (includes Museum admission). Space is limited, reservations required. Emailinfo@capeannmuseum.org or call (978) 283-0455, x16 for more information or to reserve a spot. Additional walking tours are offered throughout the summer – please visitcapeannmuseum.org/events for more.
Did you know that a resident of Middle Street, Gloucester, saved the town from a British attack by sea during the Revolution? Or that a leading feminist and religious free thinker lived halfway down Middle Street? Or, that the 1764 Saunders House that forms part of the Sawyer Free Library has undergone at least three radical architectural changes including a massive Victorian tower? Four centuries of Gloucester’s social, economic, and architectural history are packed into this one short street in the heart of downtown Gloucester. Join us for a docent-led tour of an ever-evolving neighborhood where you will see surviving evidence of the past and will learn about structures and people now gone.
 The Saunders House, now part of the Sawyer Free Library, in the early 1880s. Photo by Edward Corliss & J. F. Ryan House Photographs, c. 1882-85. 4″ x 6″ cabinet cards. From the collection of the Cape Ann Museum Library and Archives.
The Saunders House, now part of the Sawyer Free Library, in the early 1880s. Photo by Edward Corliss & J. F. Ryan House Photographs, c. 1882-85. 4″ x 6″ cabinet cards. From the collection of the Cape Ann Museum Library and Archives.