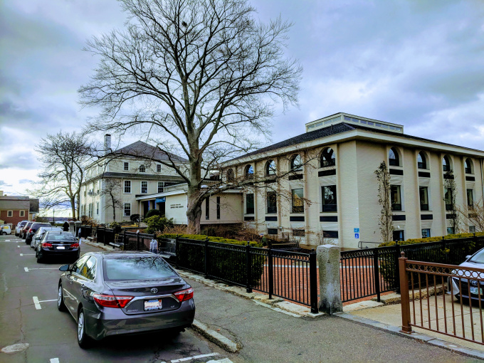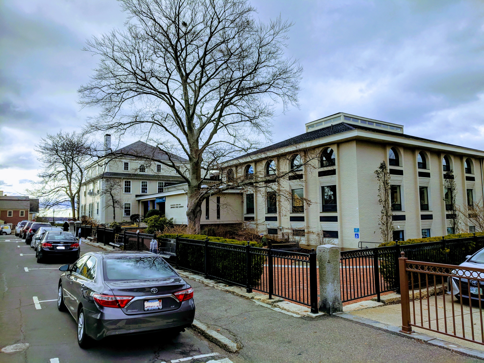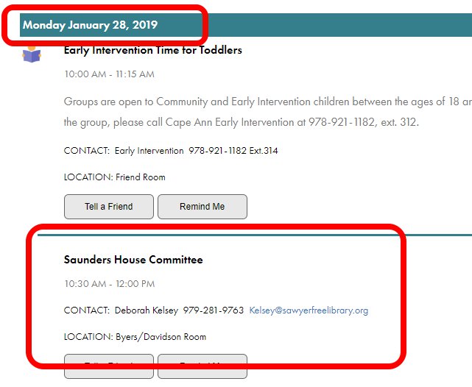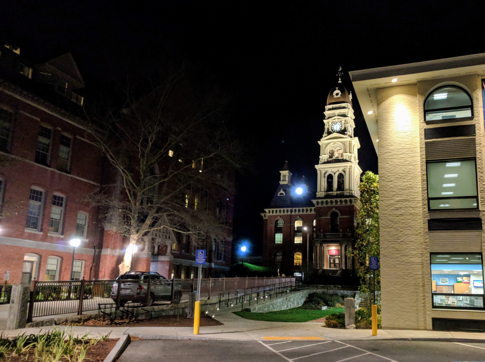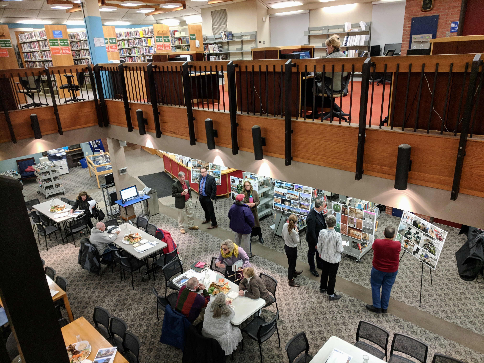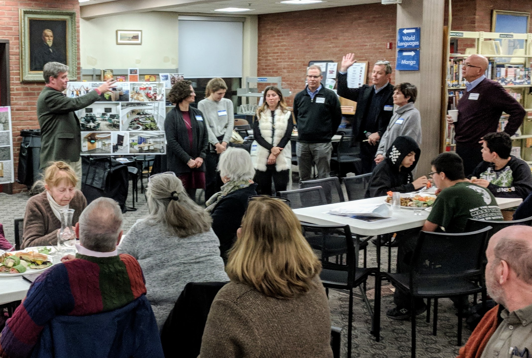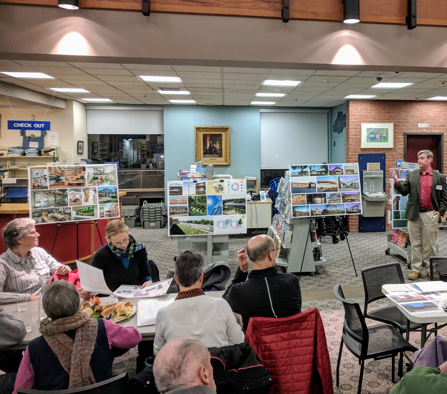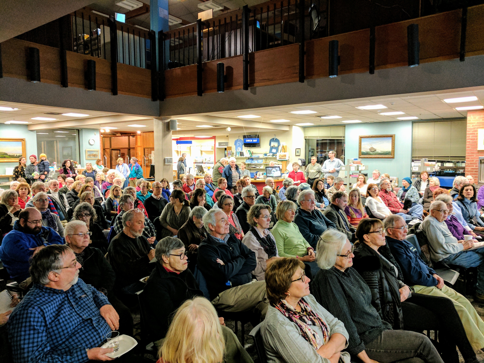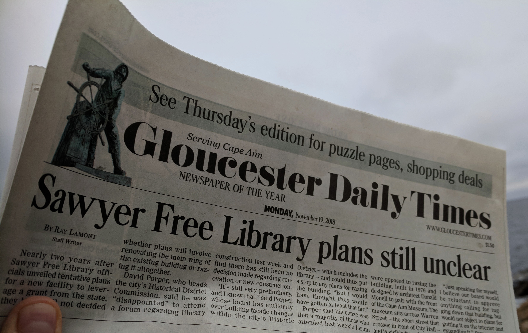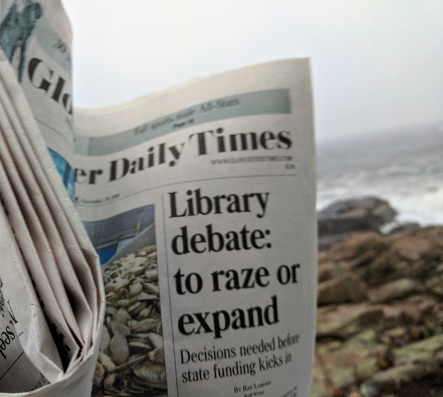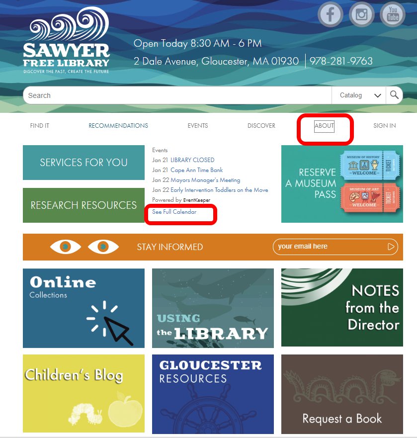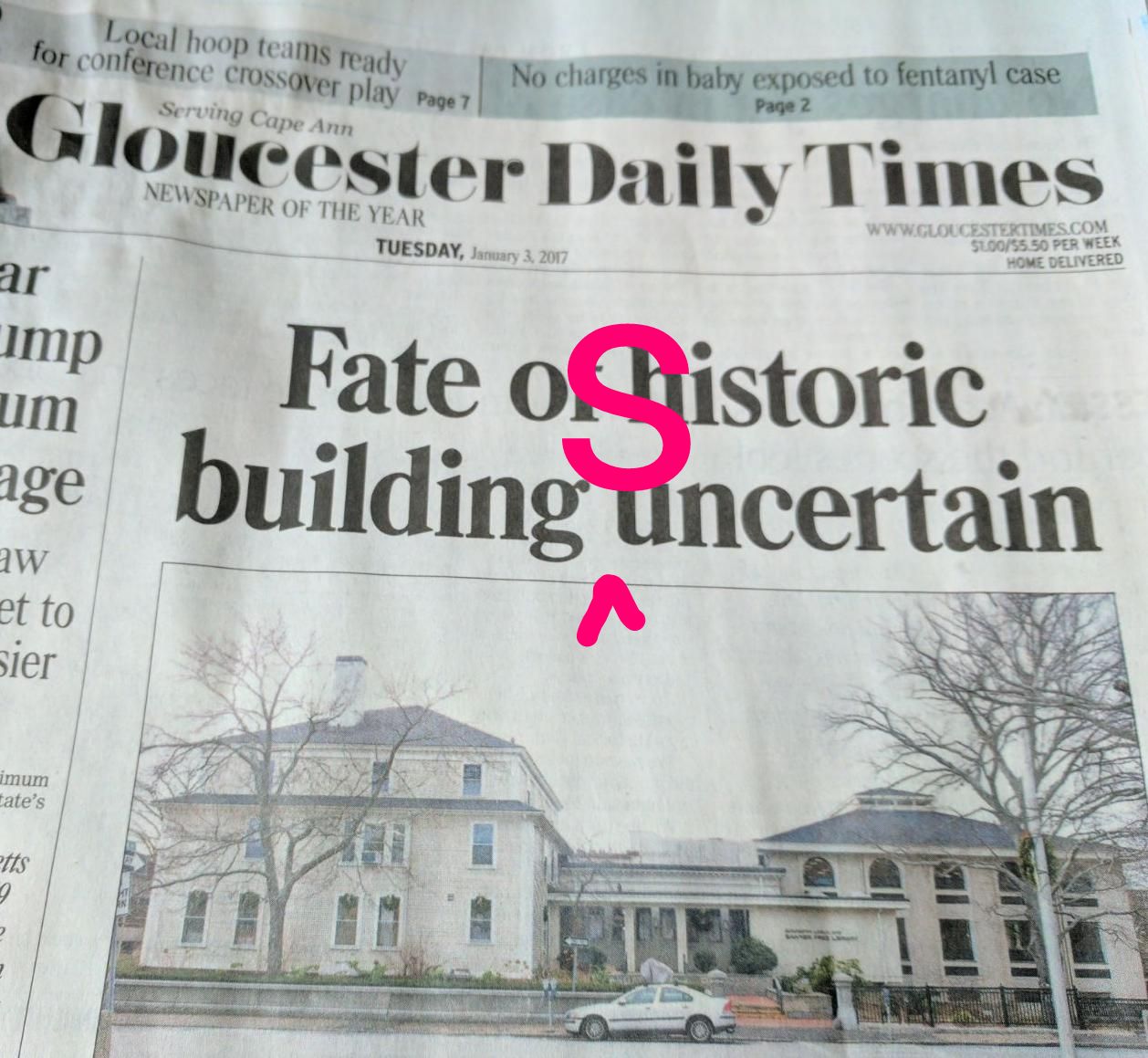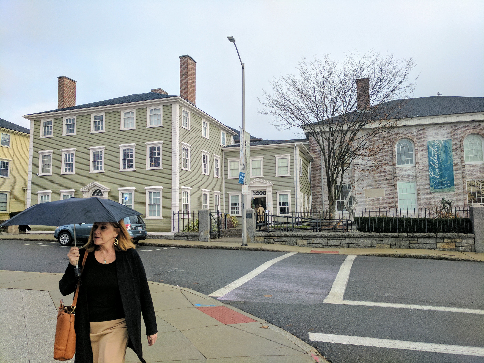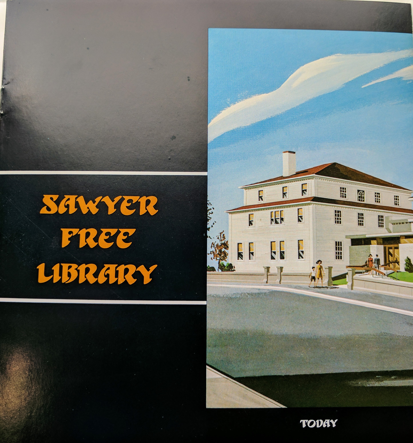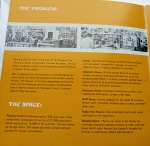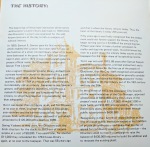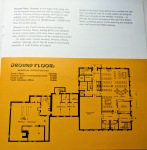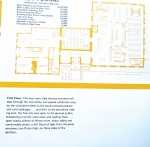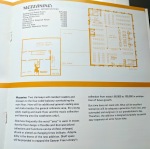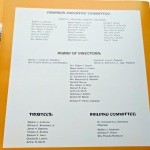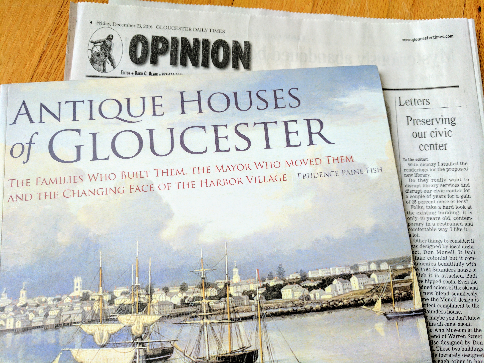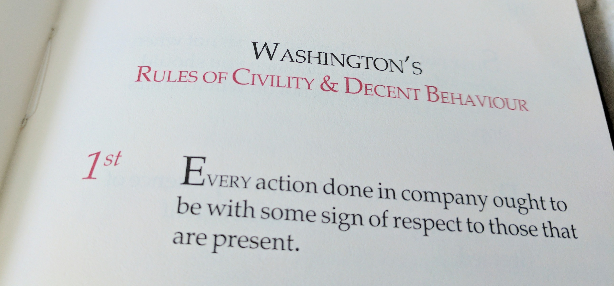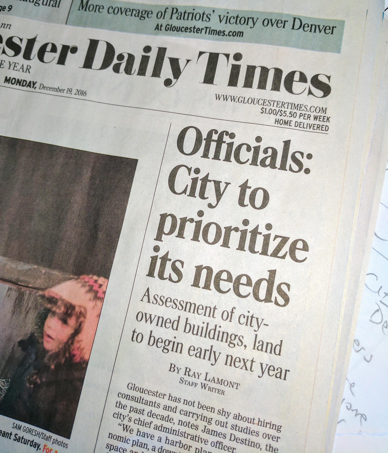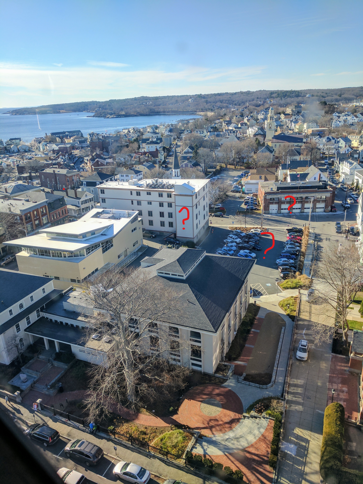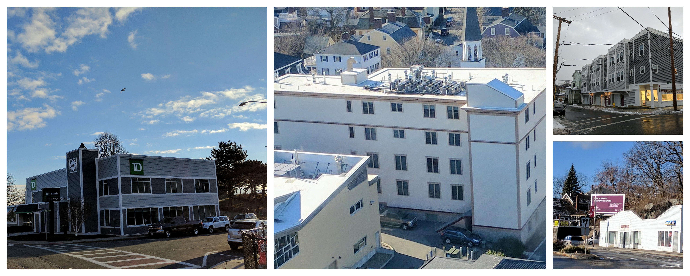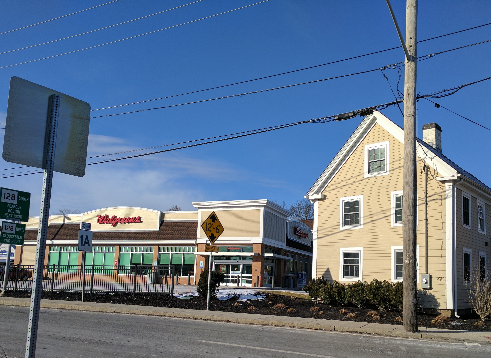Then and Now
woodcut illustration for 1890 Boston Globe article | photos: c. ryan, mostly 2021
The first Massachusetts home featured in this Boston Globe historic house article was Gloucester’s “Ellery house”, as a classic First Period saltbox:
“OLD HOMES, OLD FAMILIES. Houses in New England, Each of Which Has for Three or More Generations Sheltered the Same Race. Romances Drawn from Wood and Brick
The Sunday Globe begins today to publish stories and pictures of old New England homesteads which have sheltered at least three generations of the families now living in them.
This is not so endless a task as some may suppose it to be. New England, no doubt, contains a greater number of old houses than any other division of the country, but it is rare indeed to find one among those that has been long in the possession of the same family. Such a shifting of ownerships may reflect the growing prosperity of the original occupants who perchance have built greater homes than those of their fathers, but often the disappearance of the inheritors of these ancestral houses signifies either the utter extinction or the scattering and breaking up of the family.
The sketches in this series opening today appeal, therefore, in a peculiar way to the public curiosity, and the Sunday Globe would thank any of its readers if they would call attention to any houses within their own knowledge which may be occupied by a family who have possessed the property through three or more generations continuously or otherwise.
There are various periods in the history of Gloucester house building, each marked quite as distinctly to the architectural student as the different strata of the earth’s crust indicate to the geologist the various periods of formation. In the case of the old houses of note it may be said that they all belonged to the upper crust.
The houses of the first settlers of Gloucester, with rare exceptions, have long since been replaced by others of more elaborate design, and the few remaining in the suburbs are small one-story edifices of no particular architectural pretensions.
In common with Boston, Salem, Newburyport and other colonial seaports, Gloucester once owned a large fleet of ships, brigs and barks, that sailed to foreign ports, exchanging the products of the town and of the county for Spanish gold and Surinam molasses, which was converted into New England rum.
These merchants built commodious residences and dispensed a hospitality commensurate with their position as leaders of the social and intellectual life of the town.
The most historic edifice in town is the Ellery house, which stands just below the old meeting house green on Washington street in Riverdale, a suburb of the town.
It was built by Rev. John White shortly after he came here in 1702 to minister to the spiritual wants of the First Parish, receiving a grant of land from the town on which to build his home. At that time the main settlement was in that portion of the community, but the necessities of commerce and fishing made it convenient for the inhabitants to remove nearer the seashore, deserting their first habitations on what is now known as “Dogtown Common,” where the remains of their cellars can still be traced today.
The type of architecture is well portrayed by the accompanying cut. On the projection which overhangs the lower story in front there were four balls pendant, a style of decoration of the times, which have long been removed.
Inside, the old-fashioned low studded style of room is at once apparent, and the antique furnishings and general air of the place make one realize more vividly the age of the house and fixtures, which are of a nature to bring joy to the heart of an antiquarian.
Some of the furniture in the parlor is about 200 years old. The house was bought in 1710 by Capt. William Ellery, and it still remains in the hands of his direct descendants, the occupants being John Ellery and his wife. Thus it will be seen that it has been in this family 150 years.
The purchaser of the house was a son of the original settler, William Ellery. The Ellery family were prominent in the social and intellectual life of the place from the first, being leading merchants. Hon. Benjamin Ellery, called in the family “Admiral,” was the eldest brother of William. He went from Gloucester and settled in Rhode Island and was the father of Deputy Gov. William Ellery and grandfather of William Ellery who signed the Declaration of Independence, the signer being a grandnephew of the first owner of the house.”
Boston Globe 1890*
Read the full article (PDF) to see the other Massachusetts homes selected for the article.
The Declaration of Independence connection was artfully slipped in. Fast facts on the signers from the National archives here.
*For current information visit Cape Ann Museum
The White Ellery House is part of the Cape Ann Museum collection. There are inaccuracies in the 1890 nutshell above. James Stevens and the tavern he operated is absent. The rum trade is acknowledged; any NE slave trade economic connections are not. [Massachusetts was the first colony to legalize slavery. Vermont was the first to abolish (VT 1777 vs. MA 1783).] The article predates the build out of Rt. 128 which rallied a preservation relocation.
Maybe CAM might commission a set of woodcuts of the historic properties as they are now by various local artists.
Beautiful improvements on the grounds of Cape Ann Museum
note: pinch and zoom or double click to enlarge photos.


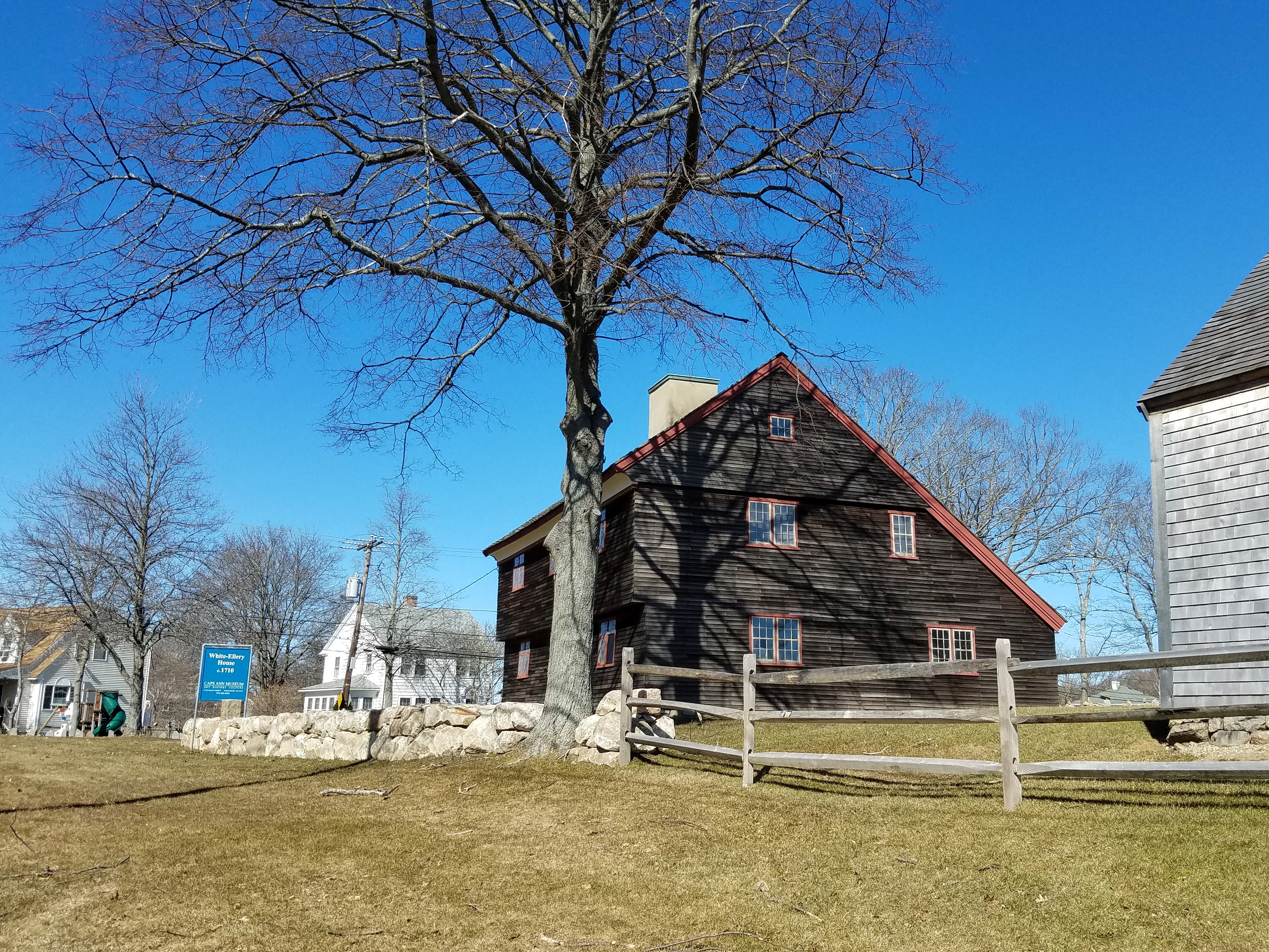








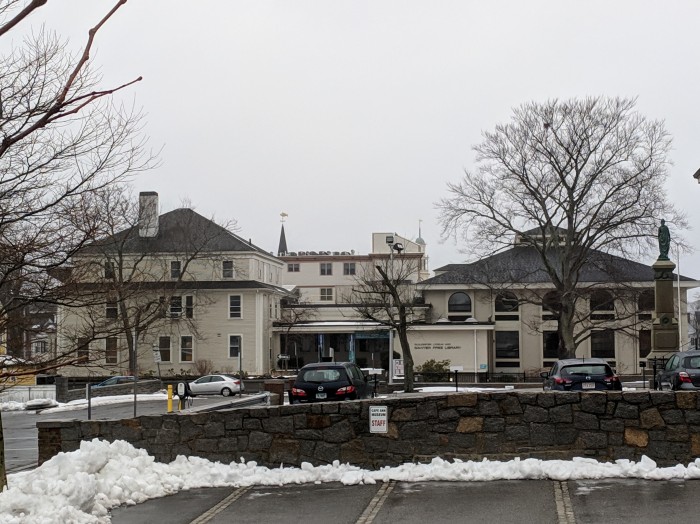
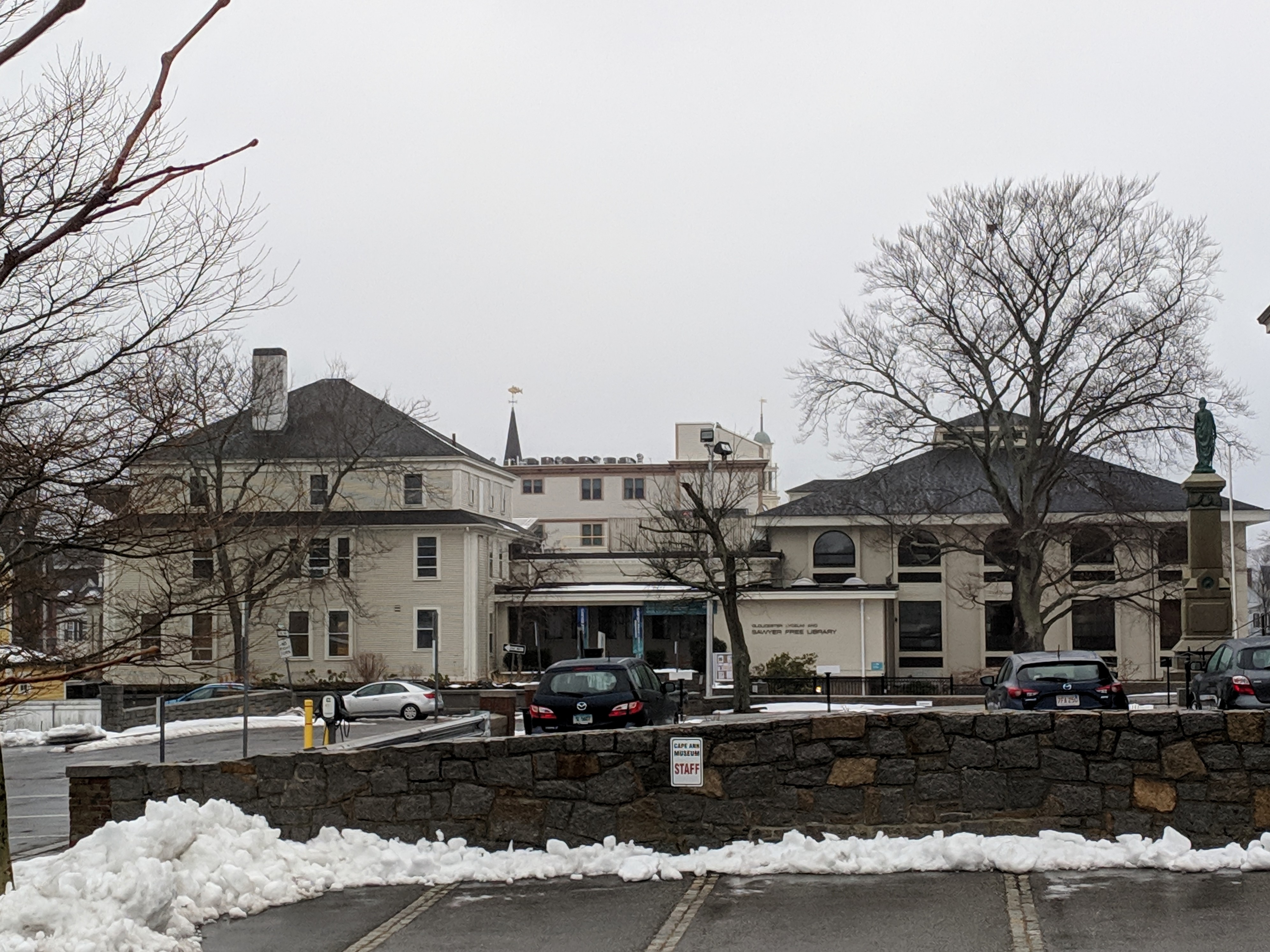 photo caption: three buildings of Gloucester Lyceum & Sawyer Free public library, winter
photo caption: three buildings of Gloucester Lyceum & Sawyer Free public library, winter 
